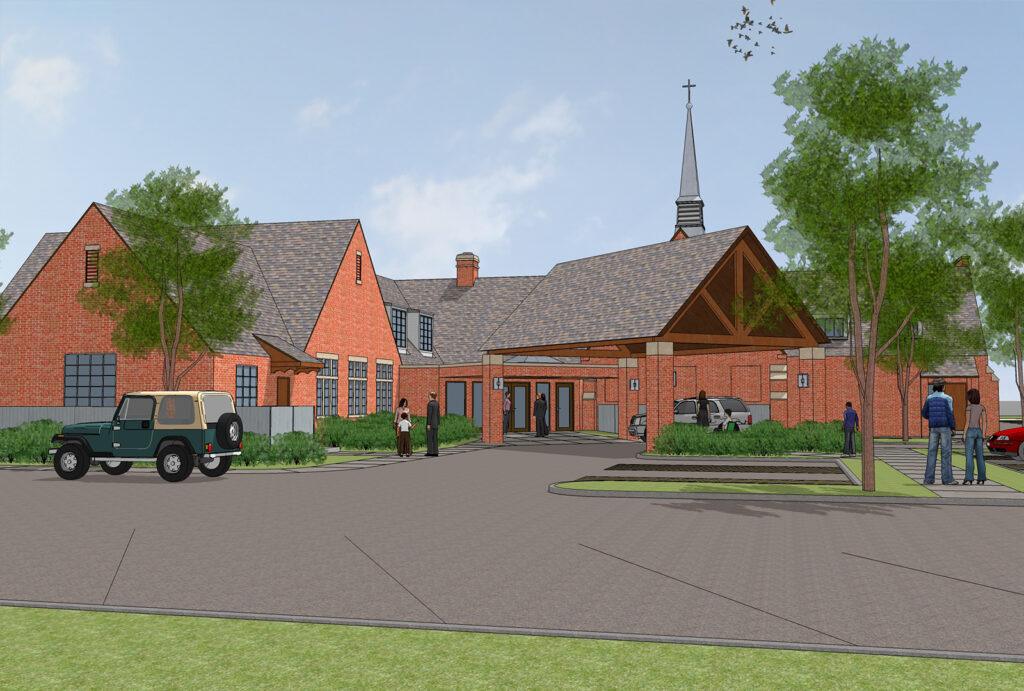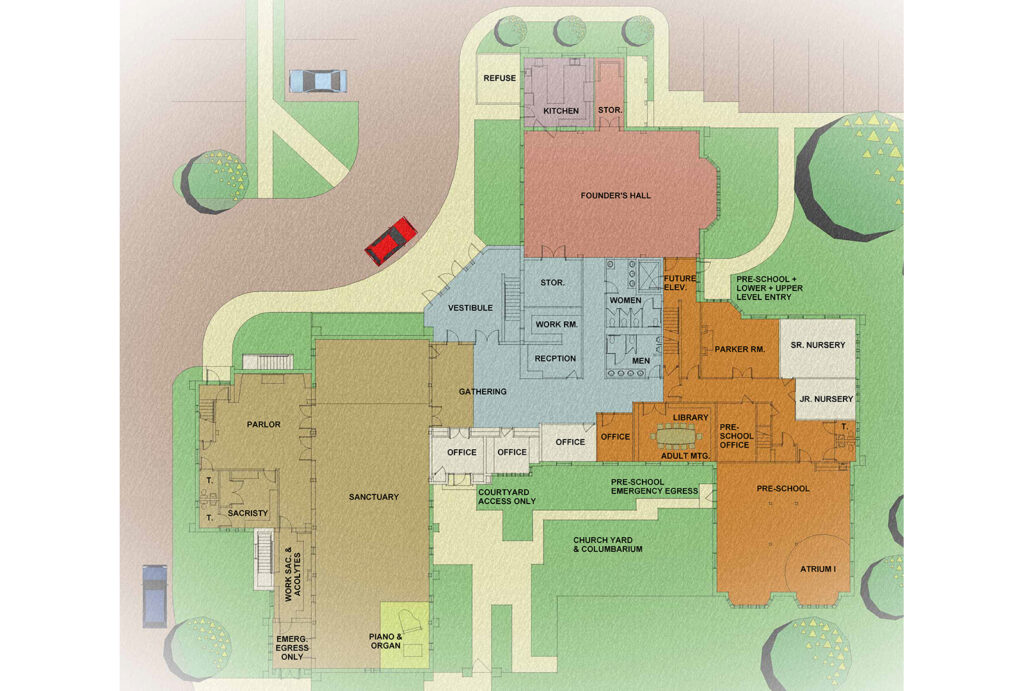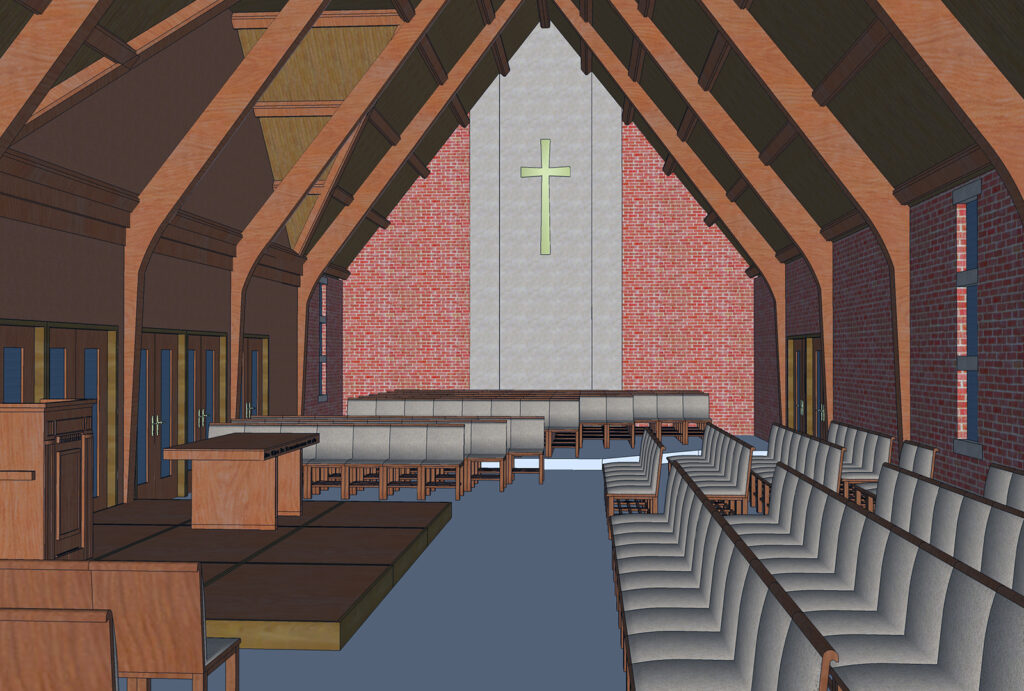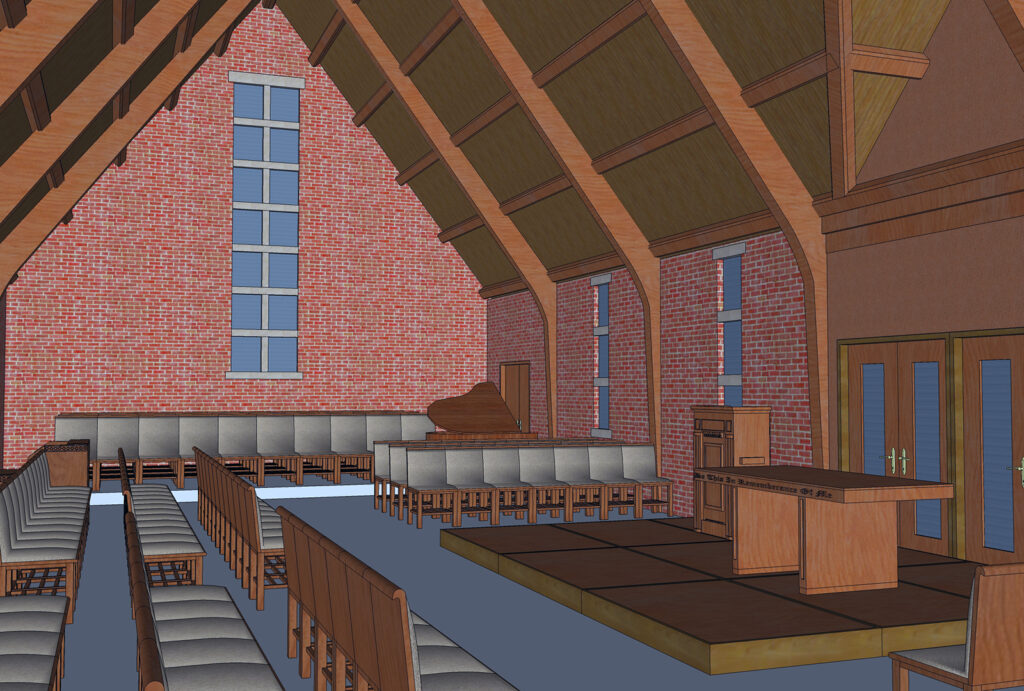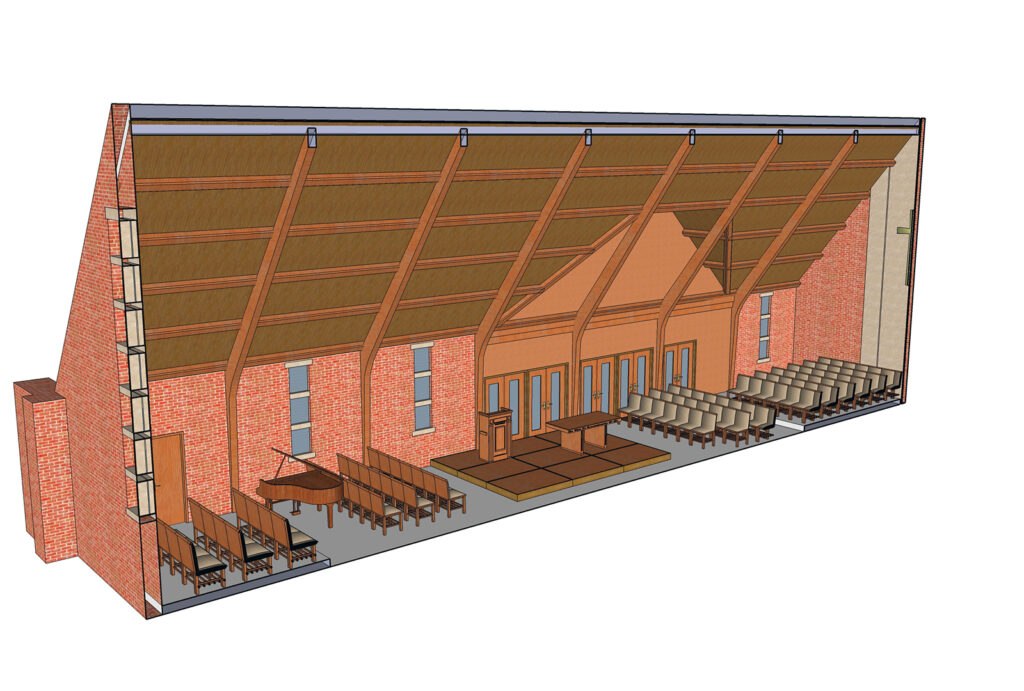St. Gregory’s Episcopal Church
Deerfield, Illinois
This master plan for St. Gregory’s Episcopal Church in Deerfield evaluated the numerous entry points and circulation routes and proposed a reorganization that would identify a main entrance and promote a more efficient arrangement of spaces. The master plan is meant to be implemented in numerous phases to spread out the financial impact.
The new entrance will feature a covered Portico over the passenger drop-off area. The administrative reception located adjacent to the new entrance allows for better orientation of new visitors and facility security throughout the weekday. The existing preschool will benefit from numerous functional improvements. New accessible toilets and an elevator are centrally located. Eventually, the worship space will be reconfigured to allow for flexibility and provide seating alternatives that bring worshipers closer to the Sanctuary.

