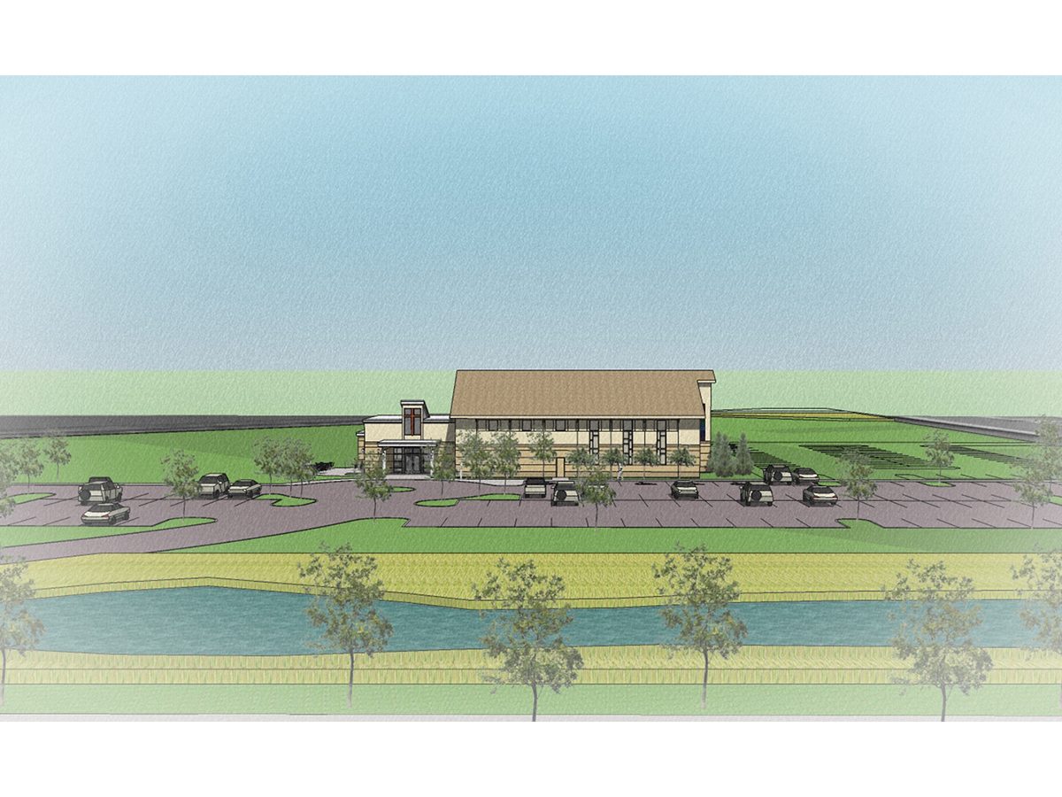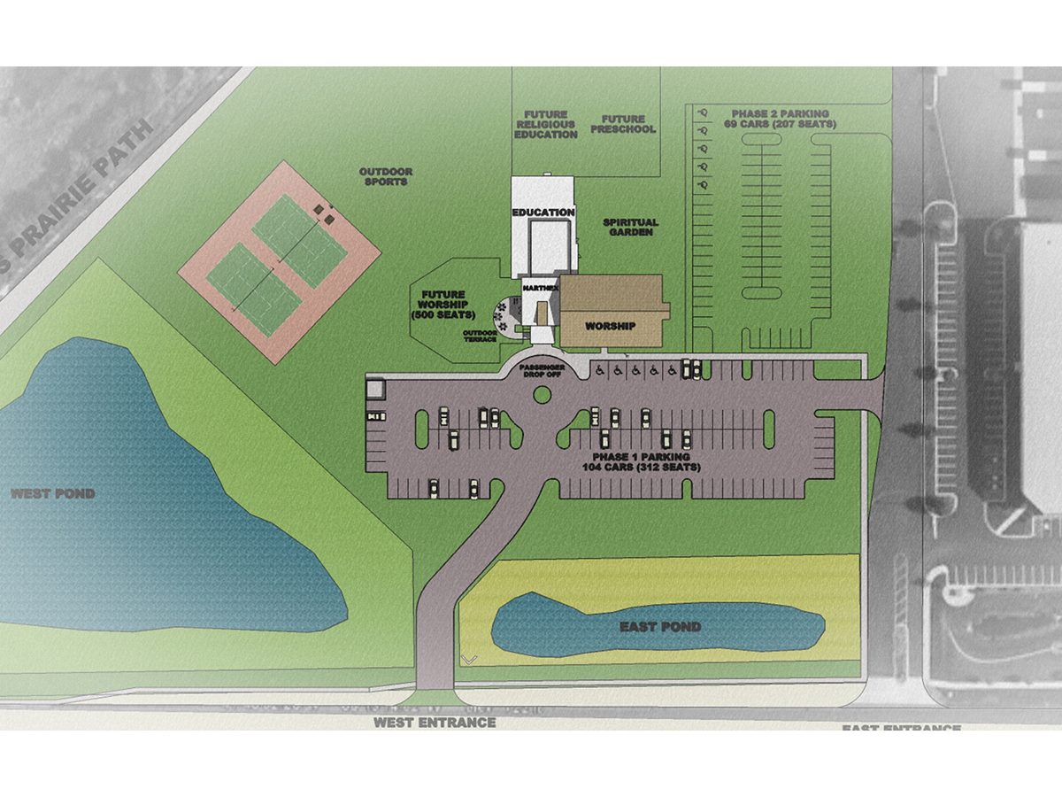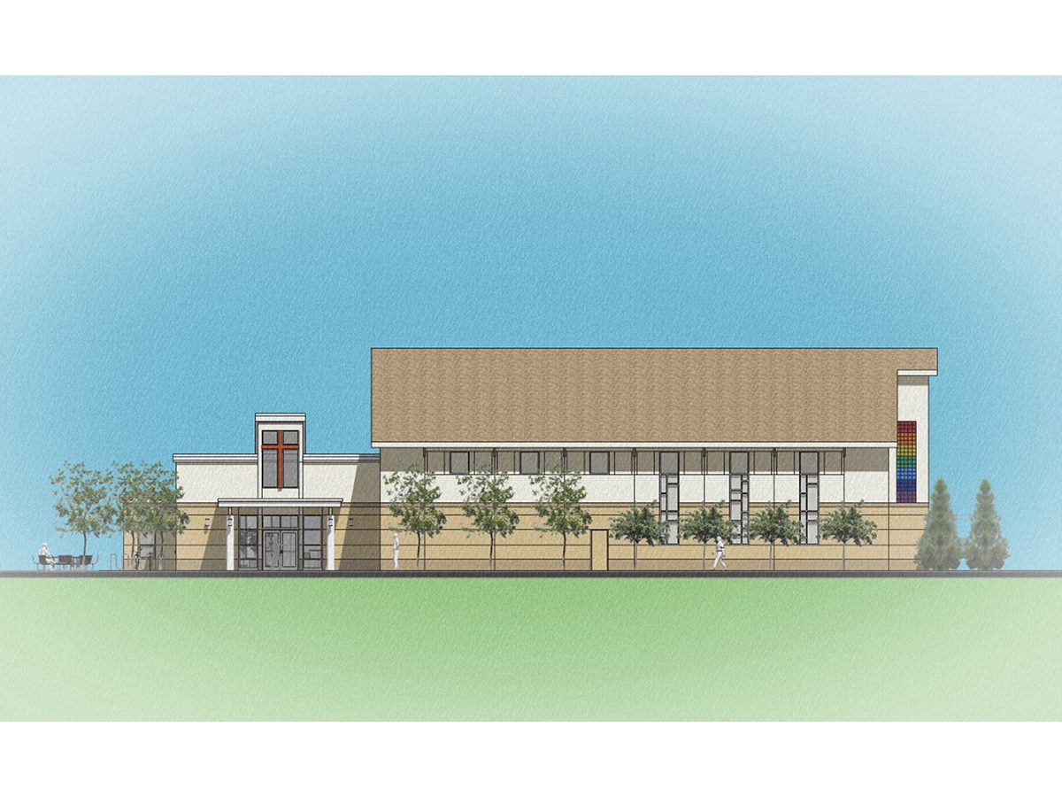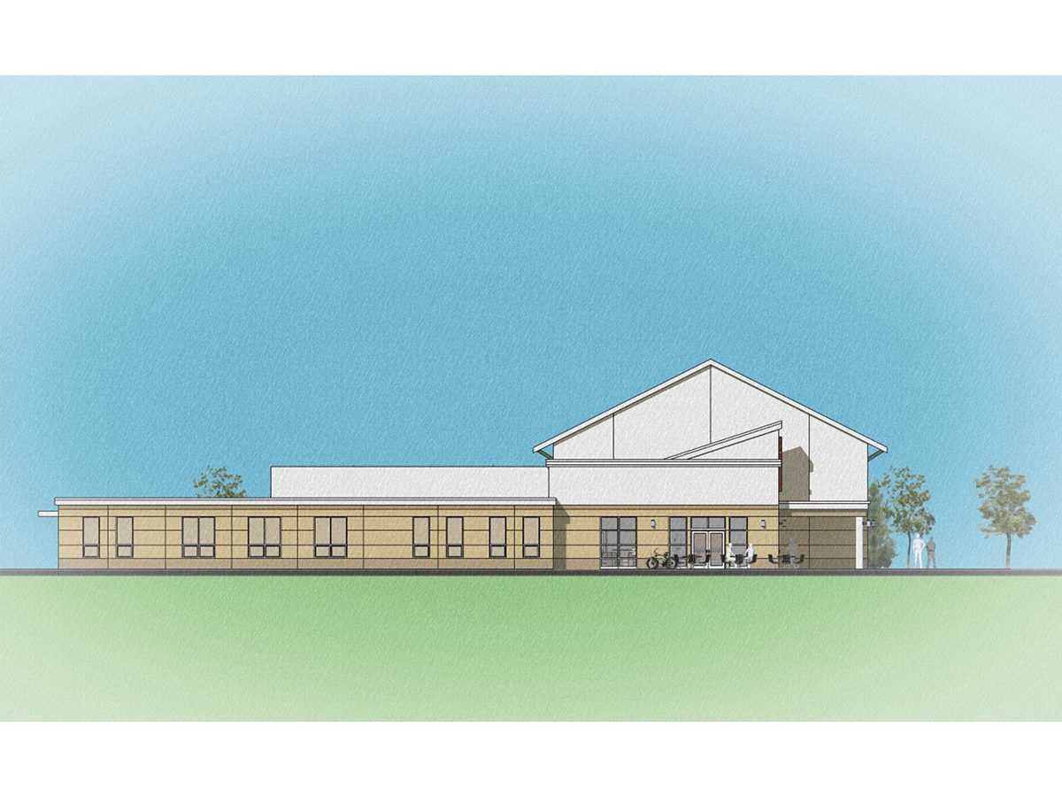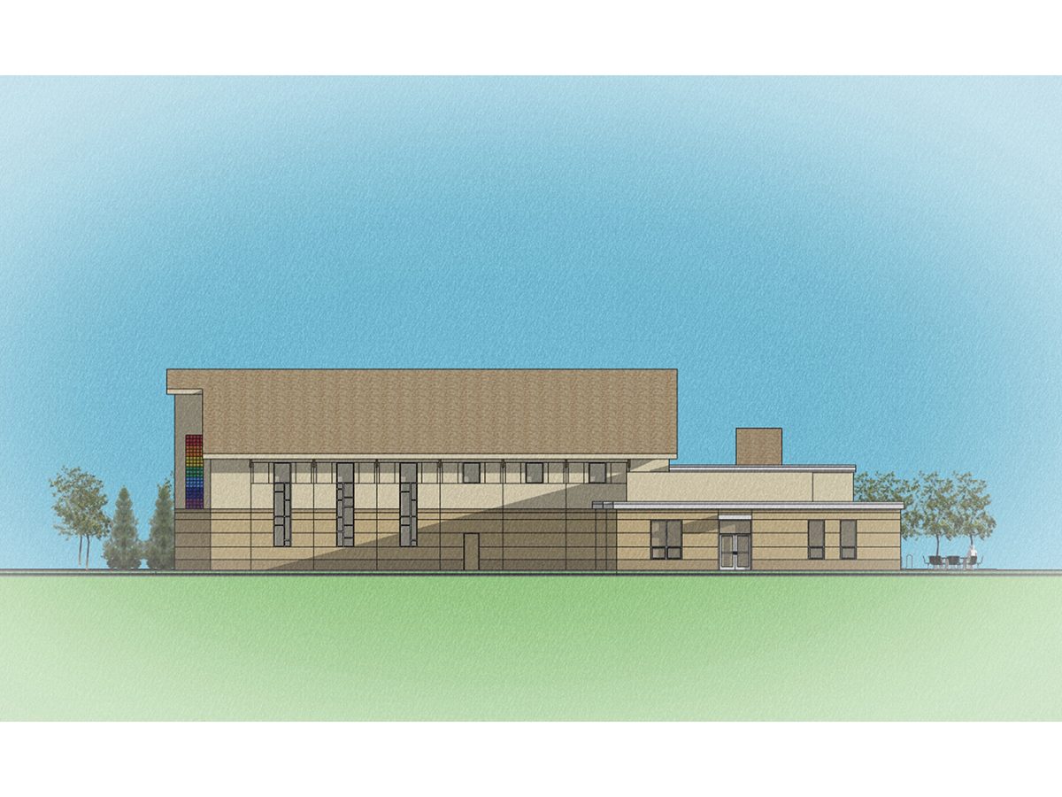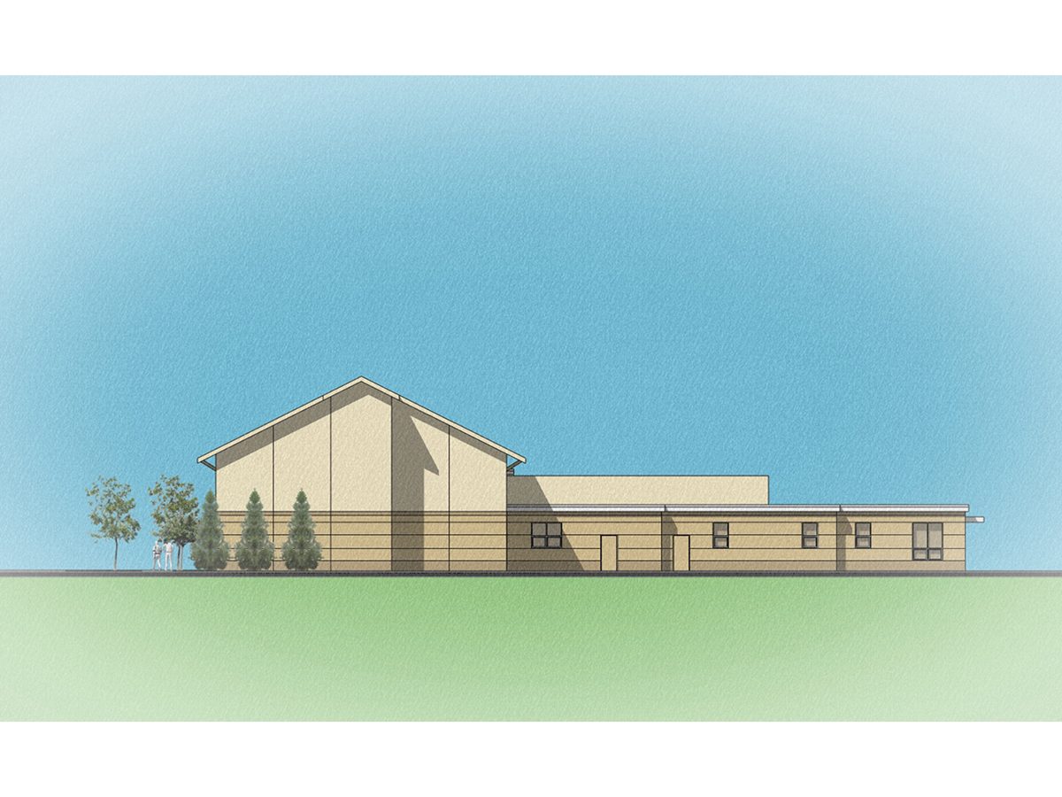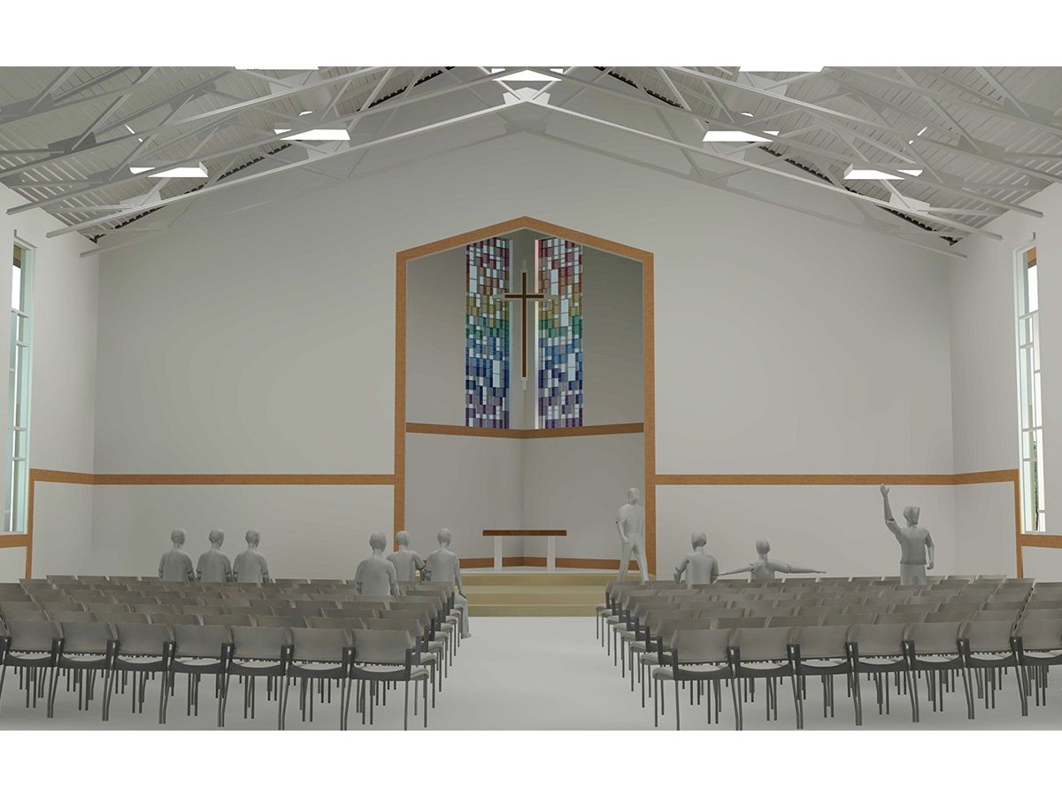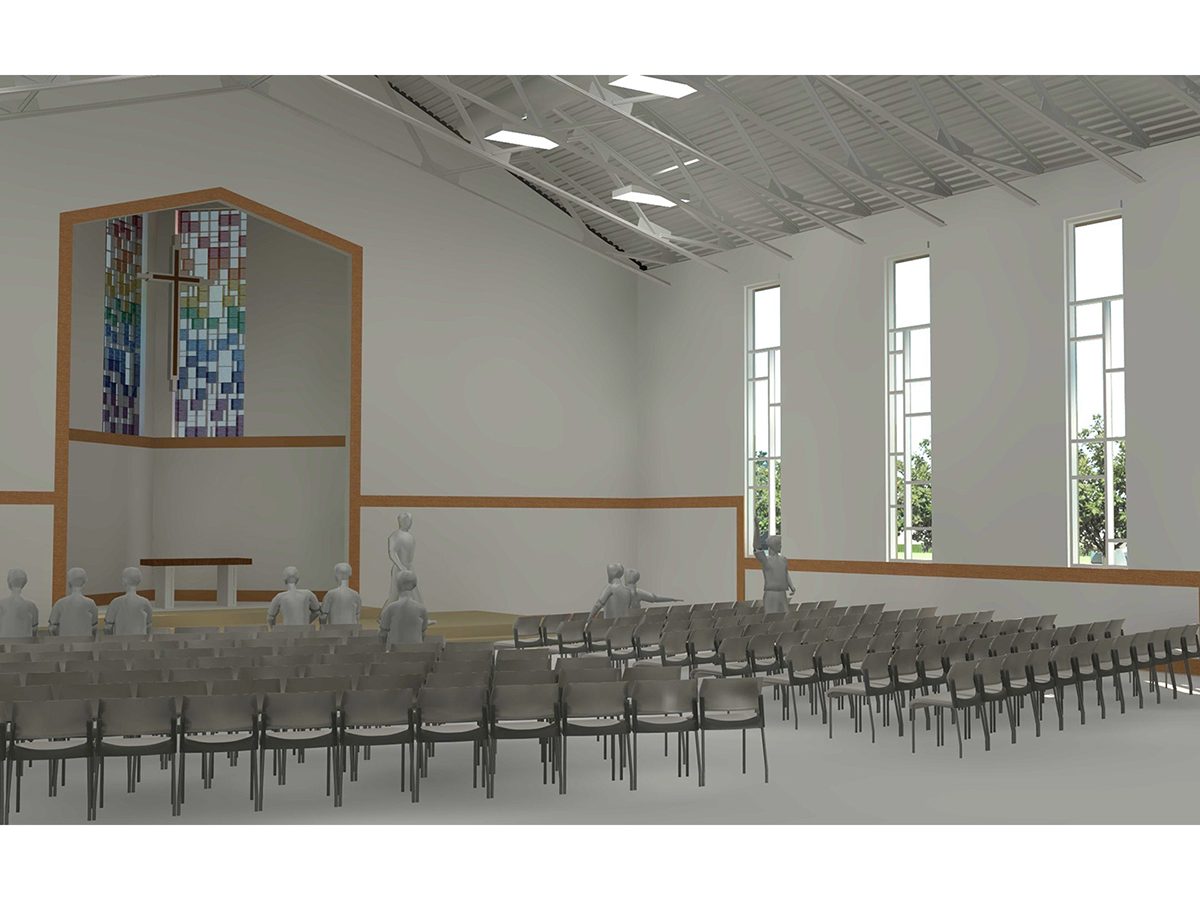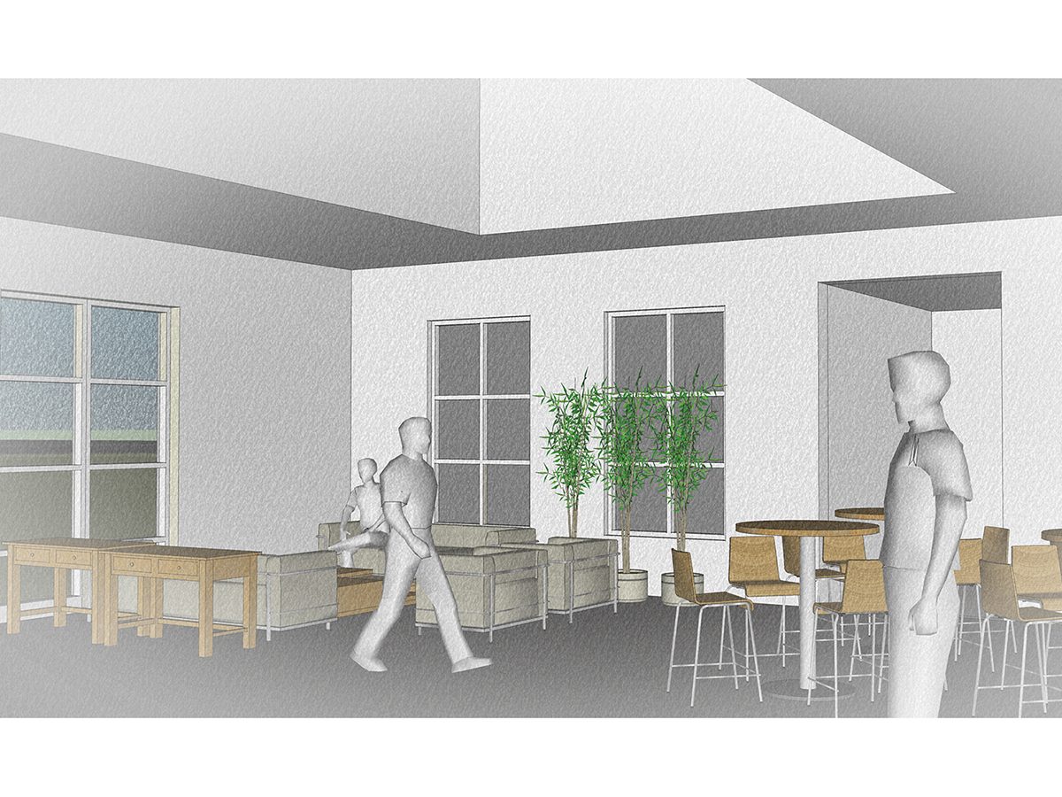Naperville United Methodist Church
Naperville, Illinois
A new facility for a Korean United Methodist congregation is designed on land purchased in an industrial area of Naperville. The first phase is to consist of an 11,500-square-foot building designed to be the first step for the congregation. The structure will feature a multi-purpose worship space that can adapt to various types of services and events, as well as administrative offices and classrooms to support educational and organizational functions. The building’s design also includes a gathering space that doubles as the main entry, creating a welcoming point of access for members and visitors alike.
Looking ahead, the master plan includes a thoughtful expansion to accommodate the congregation’s growth. This future expansion will eventually include construction of a new 500-seat sanctuary, providing ample space for larger worship services and gatherings. Additionally, the expansion will feature more classrooms to support educational programs and a childcare facility to serve young families, ensuring that the church can continue to meet the evolving needs of its community.

