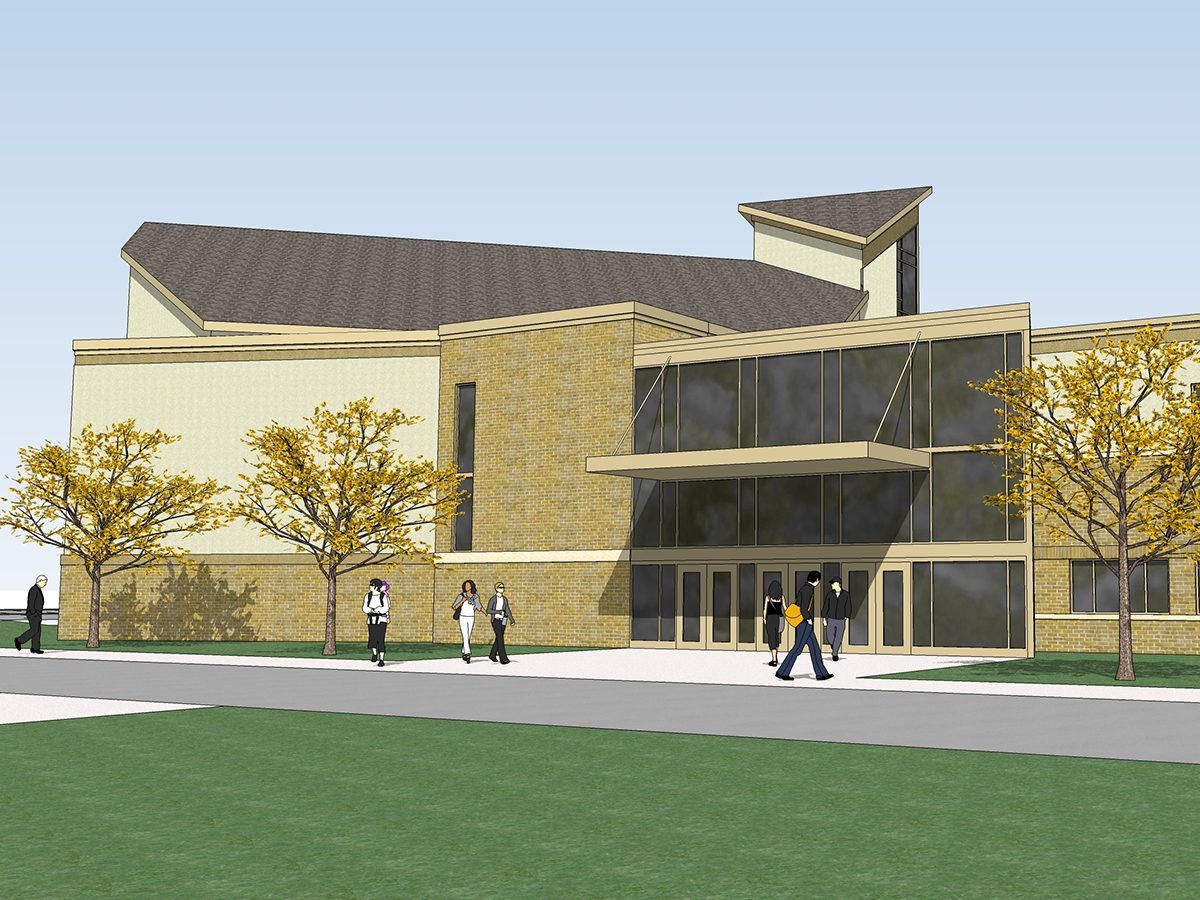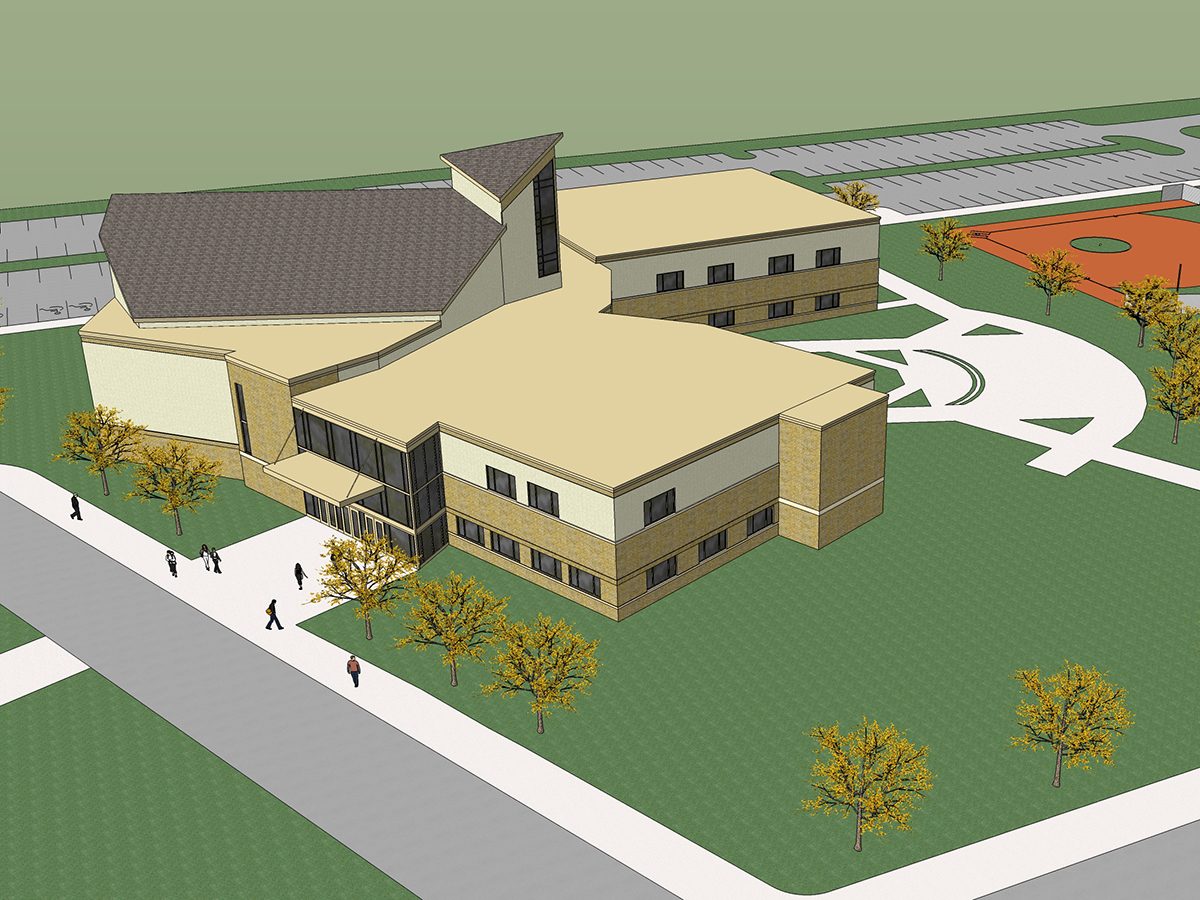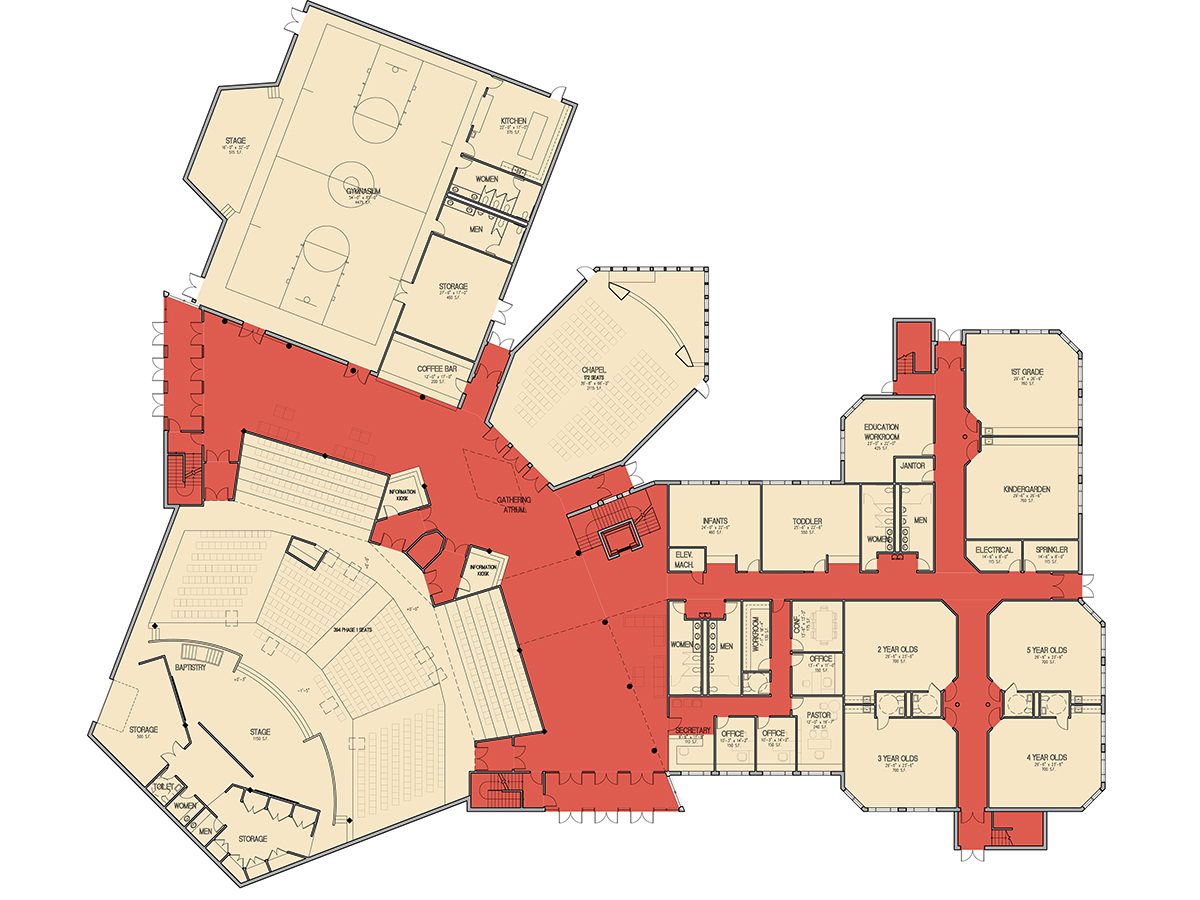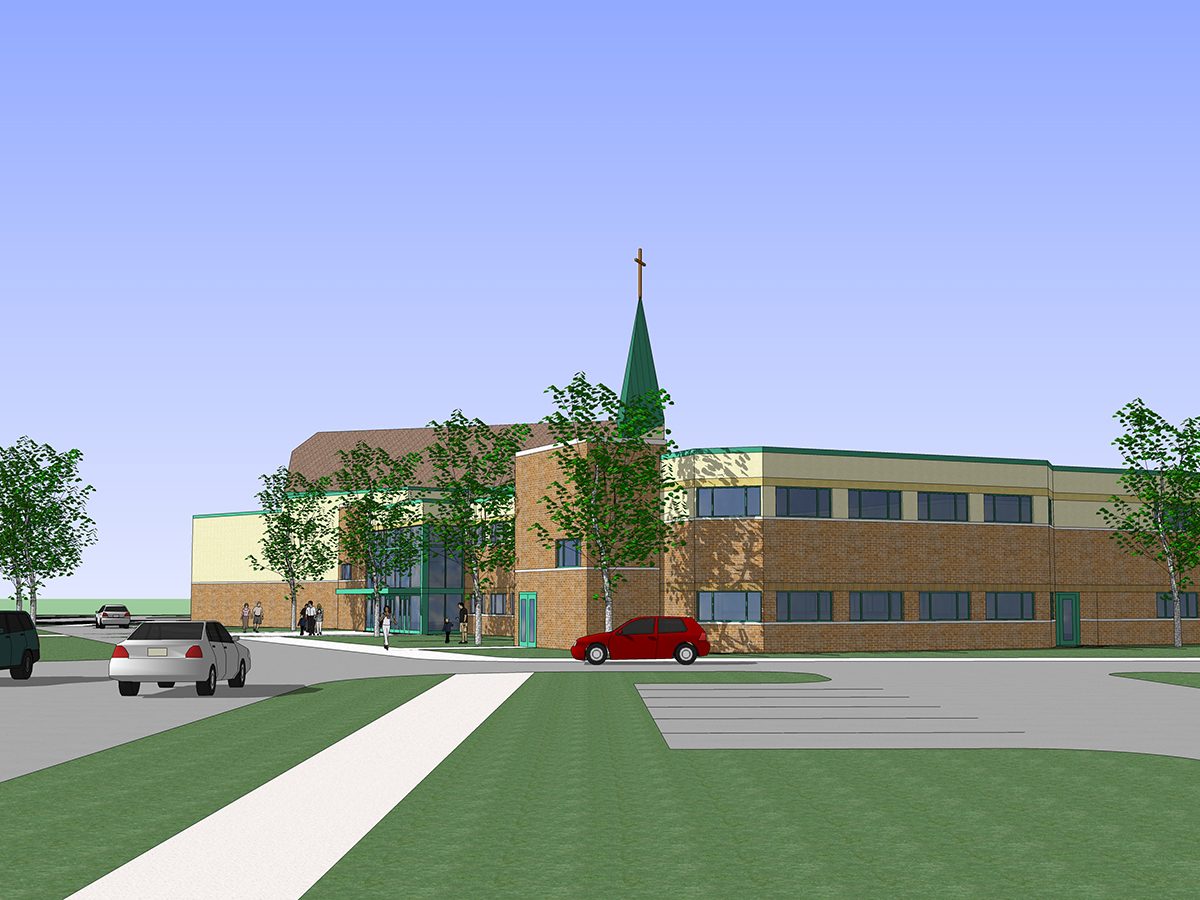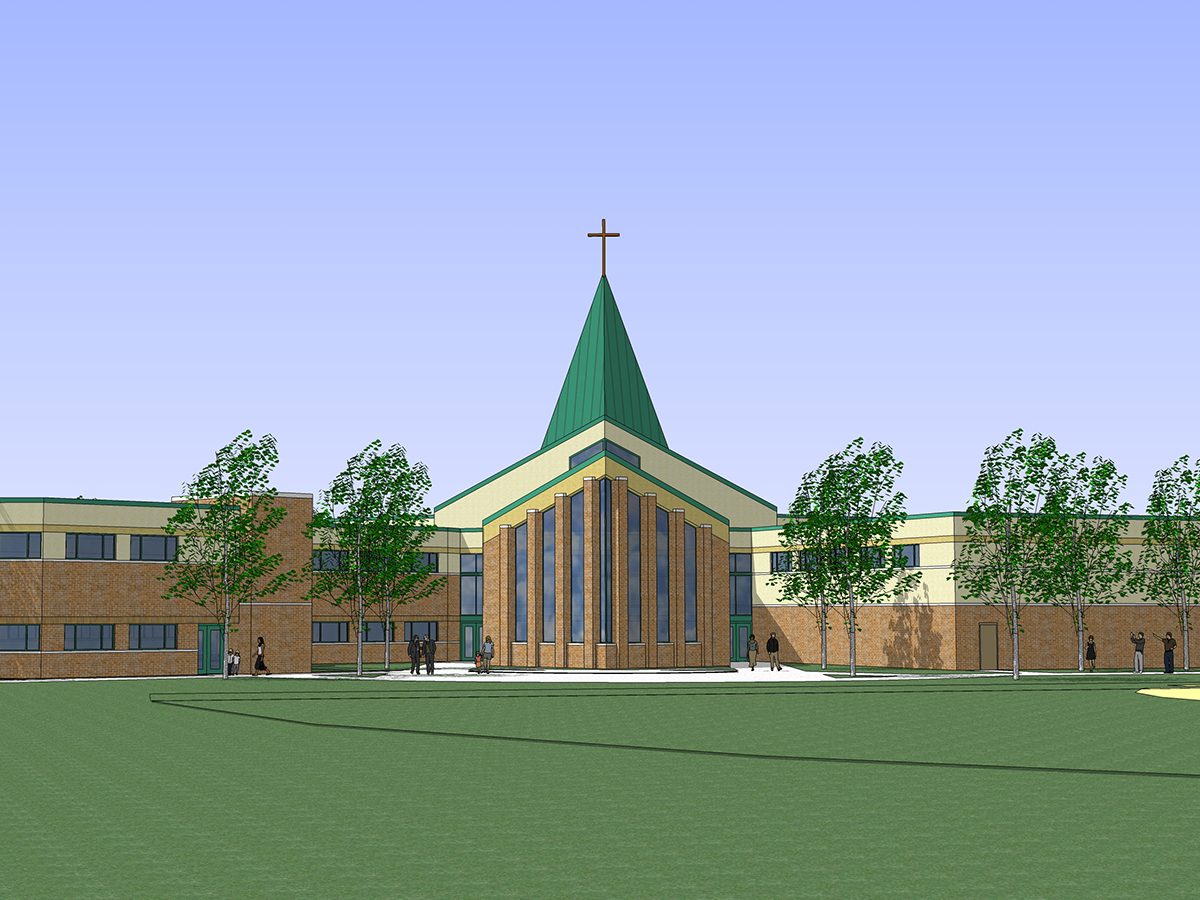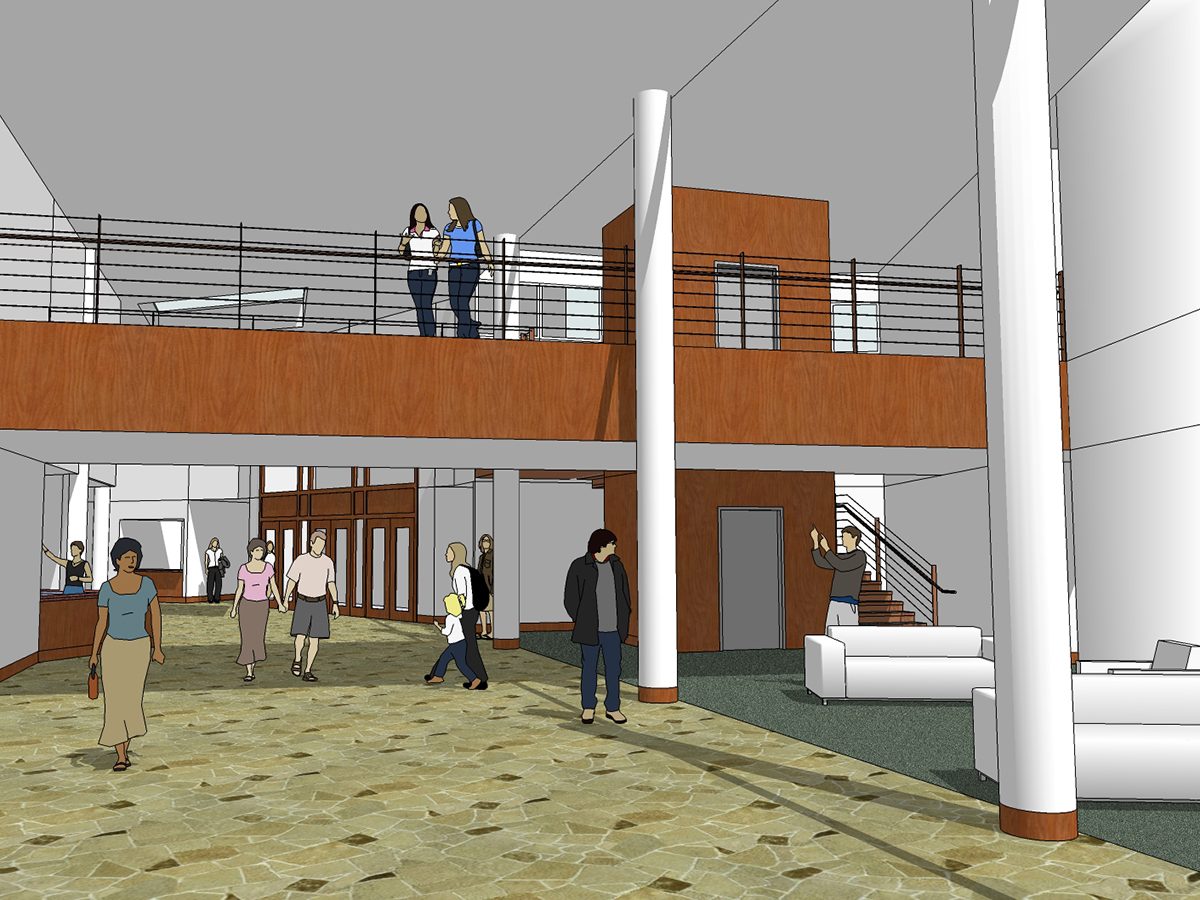Grace Pointe Church
Plainfield, Illinois
The master plan for the new Grace Pointe Church campus was designed to be implemented in two distinct phases on a 20-acre parcel. The first phase of construction would focus on establishing the core components of the campus. This initial phase includes the creation of a 400-seat sanctuary, a two-story education facility, and a Family Life Center. The education facility was designed to accommodate a preschool program along with nursery and toddler care, ensuring comprehensive support for young families. Administrative offices were also part of this phase, providing necessary space for the church’s operations.
The design also anticipates future growth, with plans for a subsequent phase that would include an expanded sanctuary to accommodate a larger congregation, a chapel for more intimate services, and additional classrooms to support the growing educational needs of the church community. This phased approach allows Grace Pointe Church to gradually expand its facilities while addressing immediate needs and planning for long-term growth.

