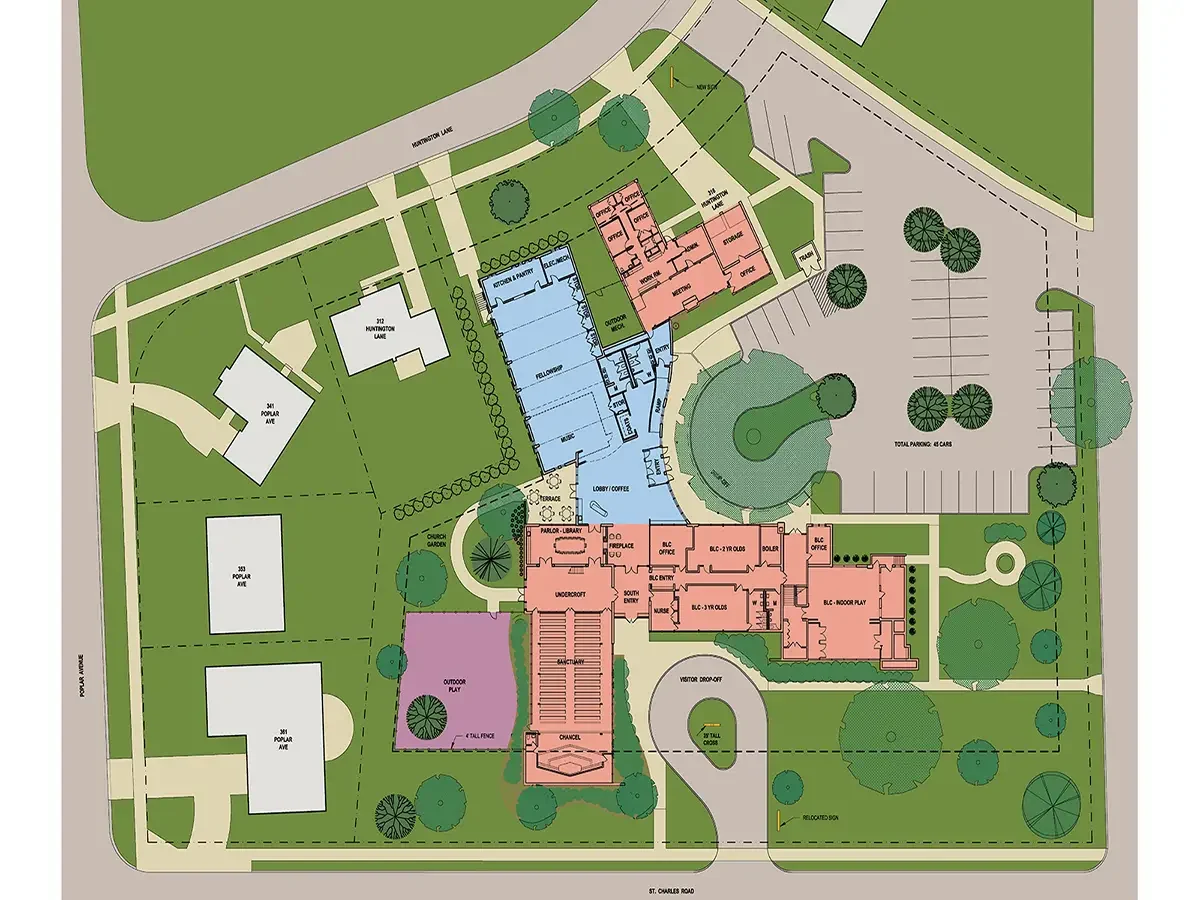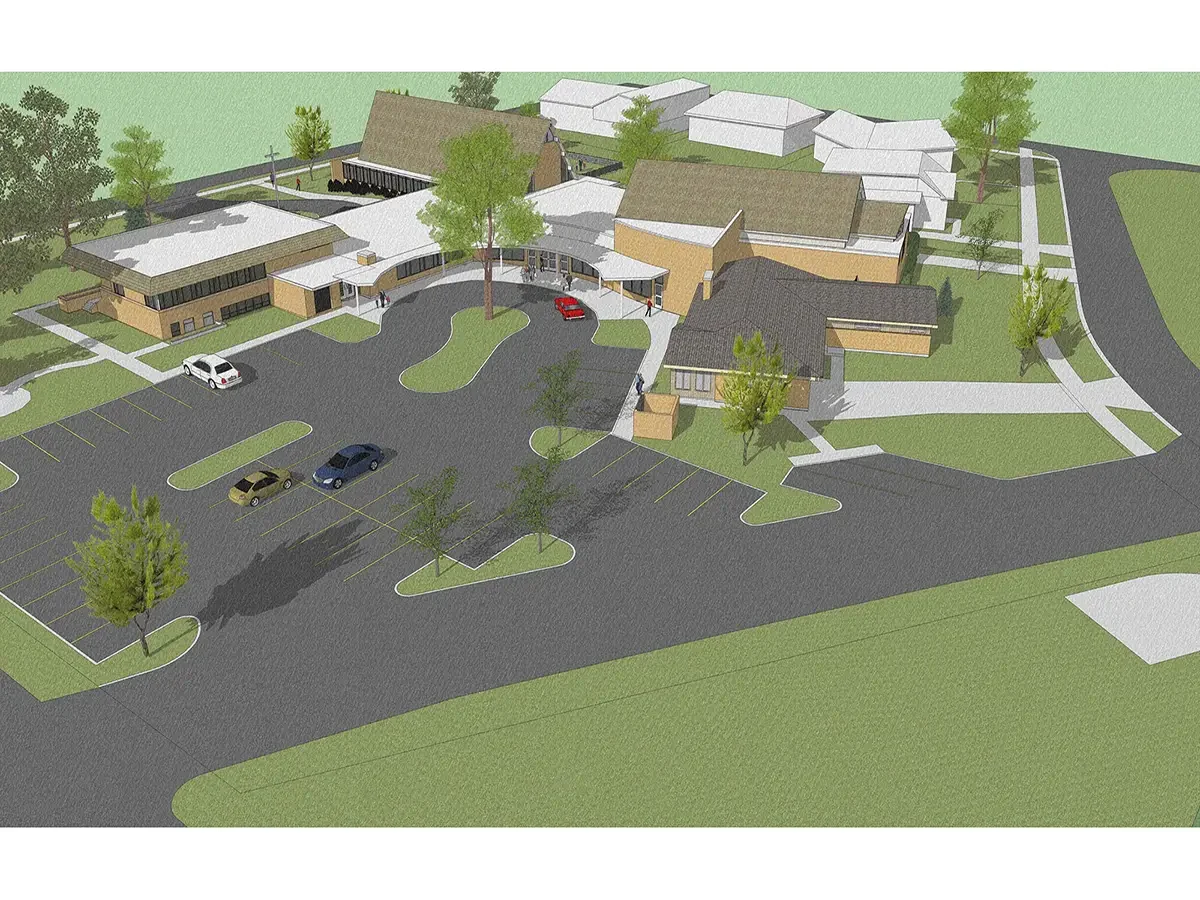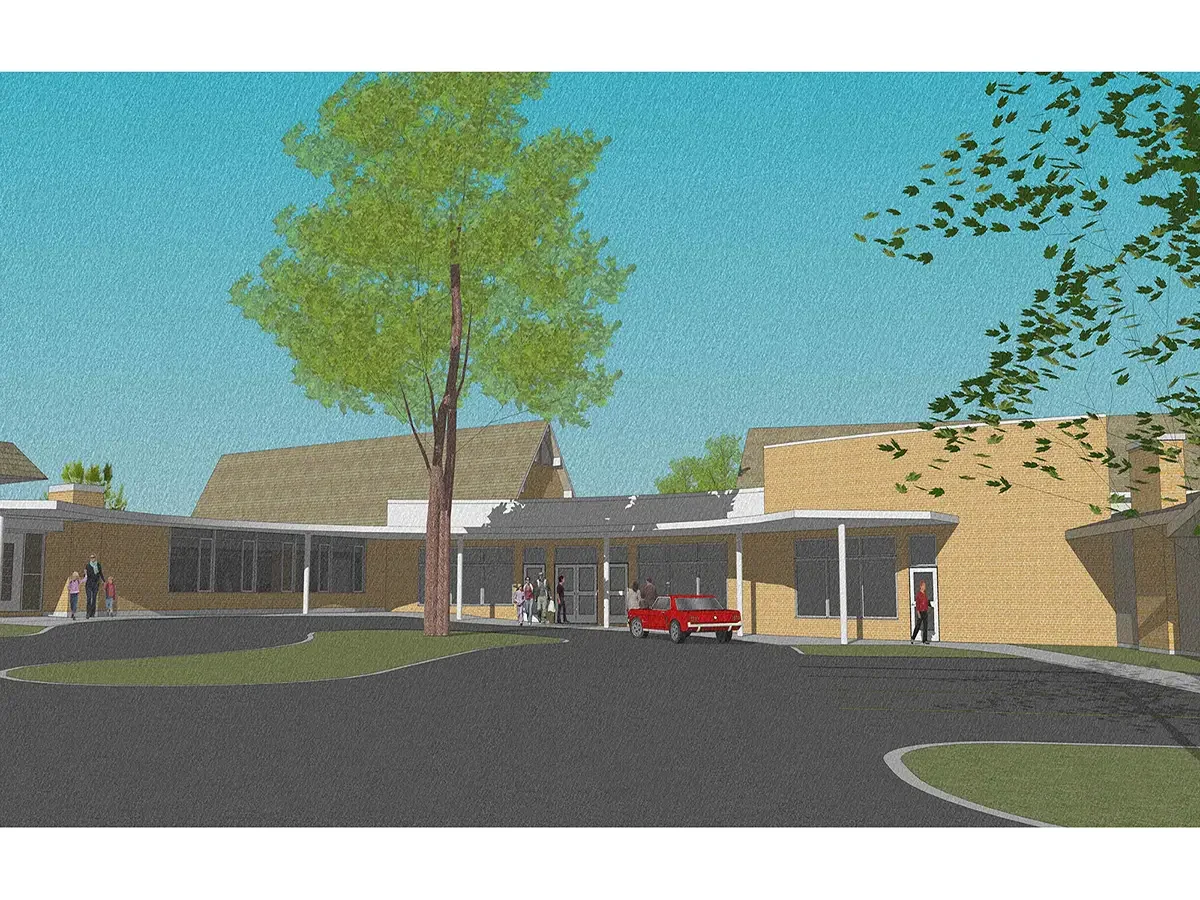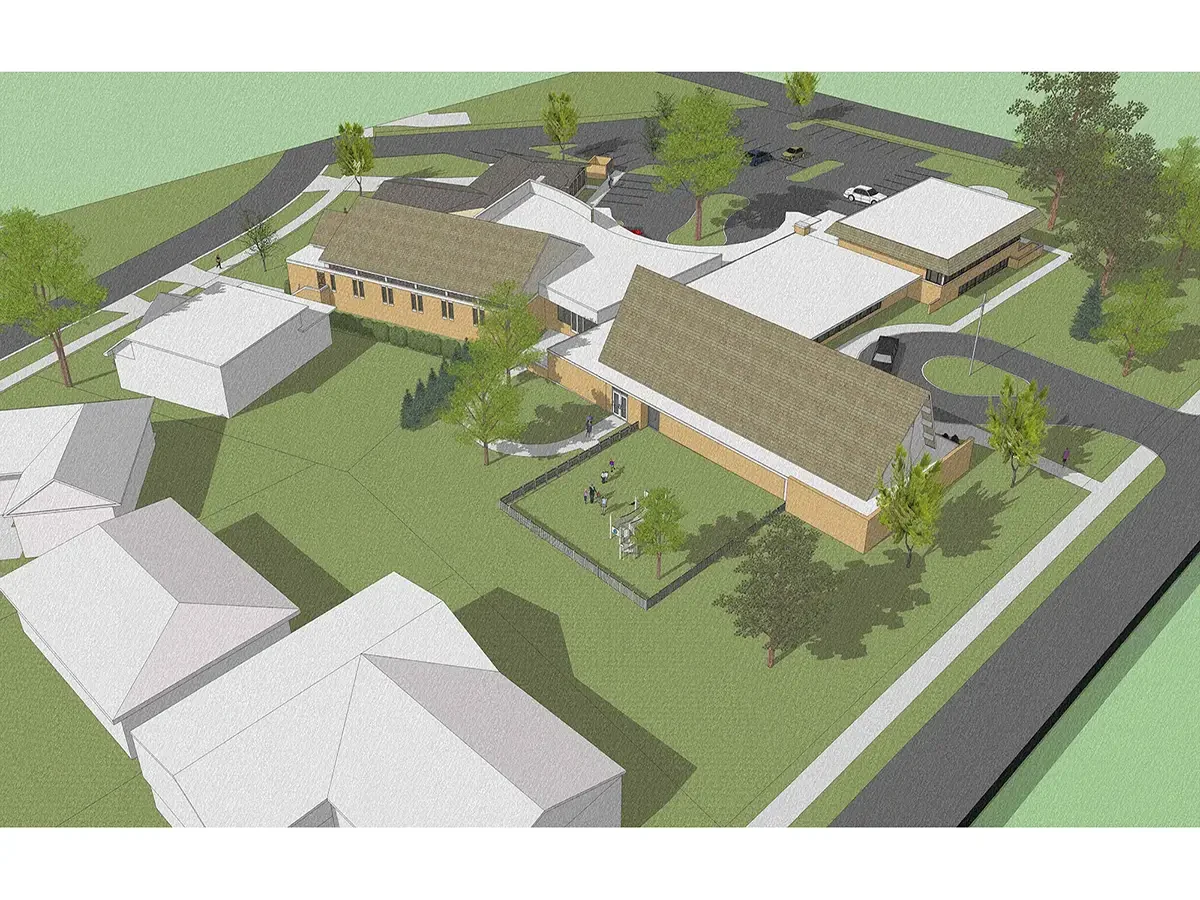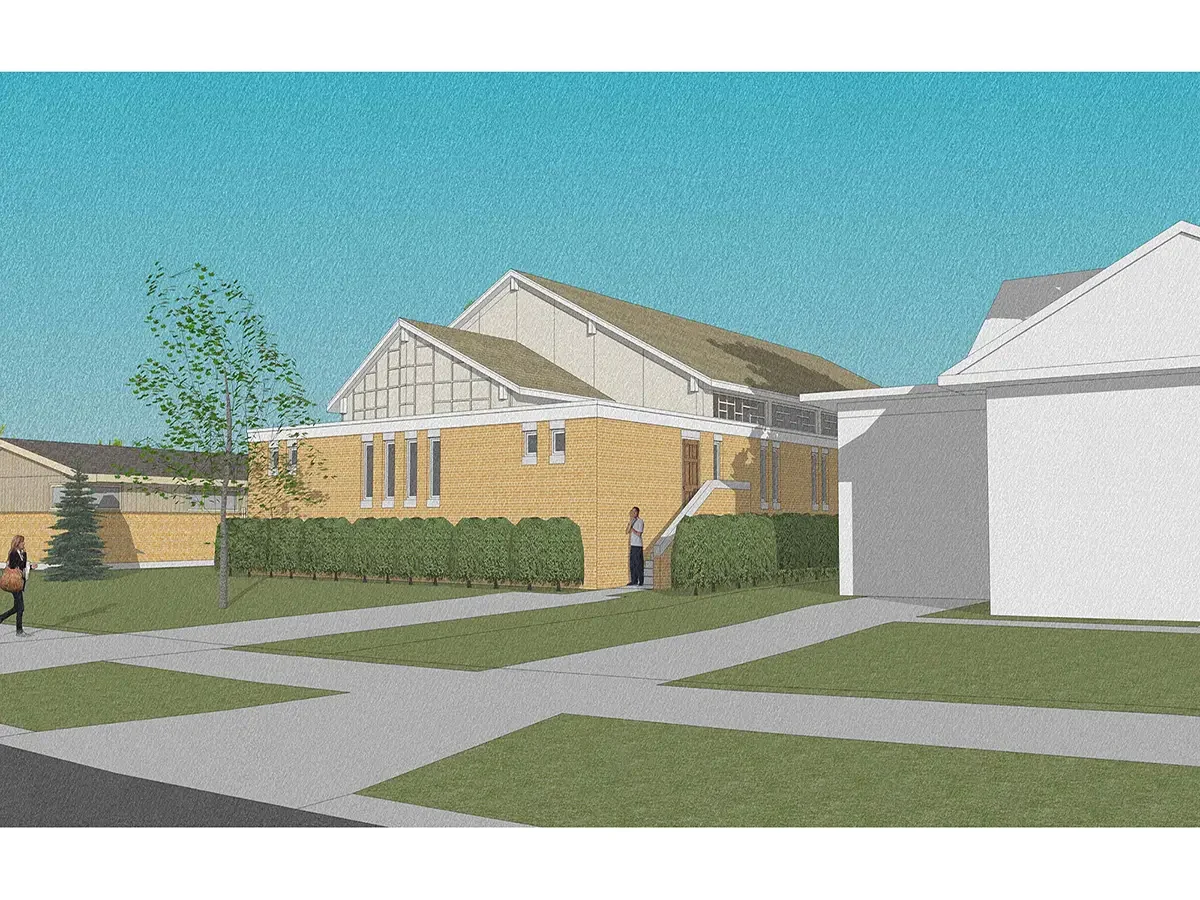Bethel United Church of Christ
Elmhurst, Illinois
The master plan for this church, constructed in 1957, initially identified a significant issue with the rear entrance. This entrance was not only inconvenient but also lacked accessibility features, making it challenging for all members of the community to use.
To address these concerns, the master plan proposed a comprehensive redesign. A key feature of this redesign was the introduction of a new drop-off area with a direct entrance from the parking lot. This change was aimed at significantly improving both convenience and accessibility. By providing a direct route from the parking lot, the new entrance would make it easier for everyone to access the Sanctuary.
Moreover, in addition to the new entrance, the master plan included a connection to an existing residence on the property. This residence was repurposed for administrative and meeting purposes. By integrating this building into the overall plan, the church could centralize its administrative functions. This connection not only made practical use of existing structures but also helped to create a more cohesive and functional environment.
Furthermore, the overall goal of the new master plan was to create a more welcoming and functional environment for the church community. By addressing the issues with the rear entrance and improving accessibility, the plan aimed to meet the current needs of the congregation. Additionally, the redesign was also forward-looking. It takes into account the potential for future growth and ensuring that the church could continue to serve its community effectively in the years to come.
In summary, the master plan for the church involved a thoughtful redesign that addressed key issues with accessibility and convenience. By introducing a new drop-off area and connecting an existing residence for administrative purposes, the plan creates a more welcoming and functional environment for the church community, both now and in the future.

