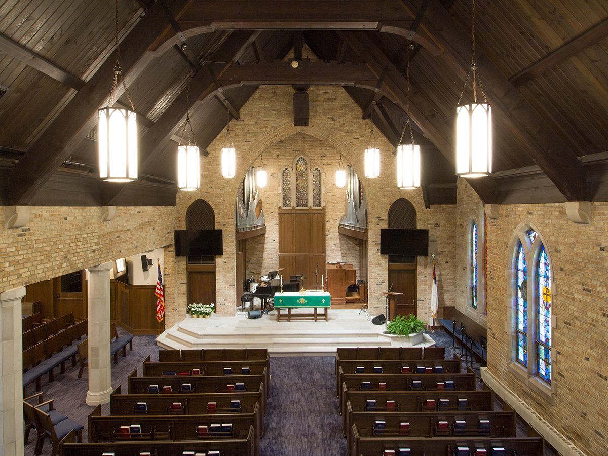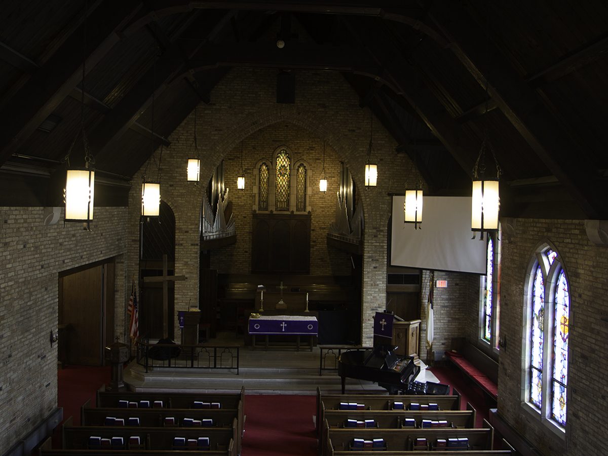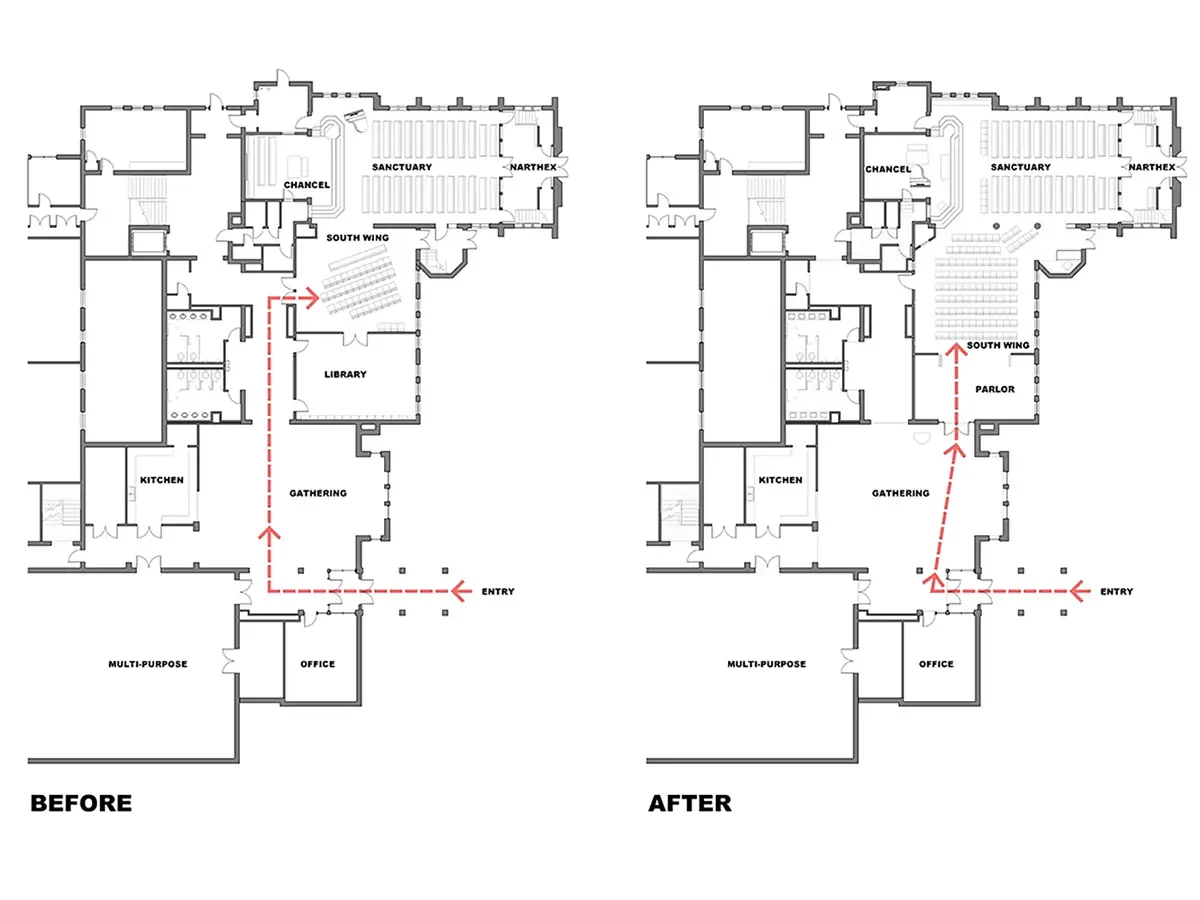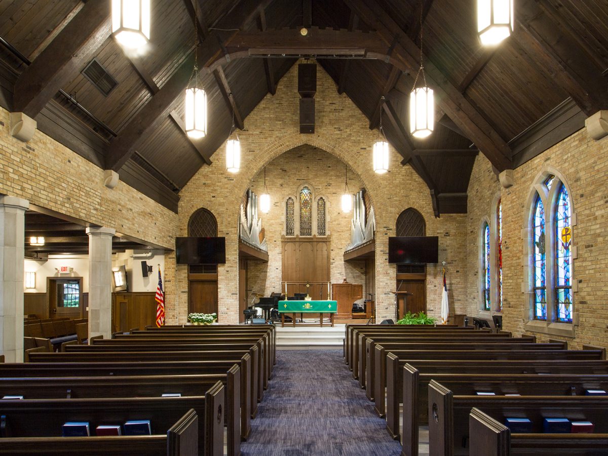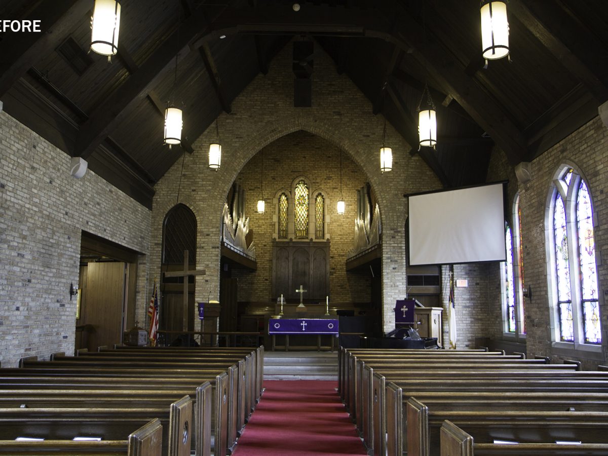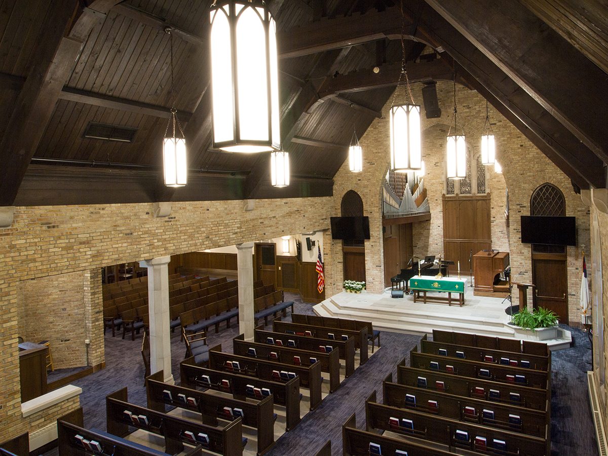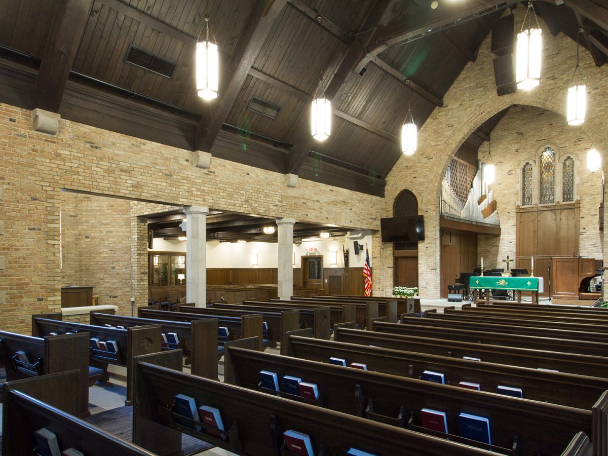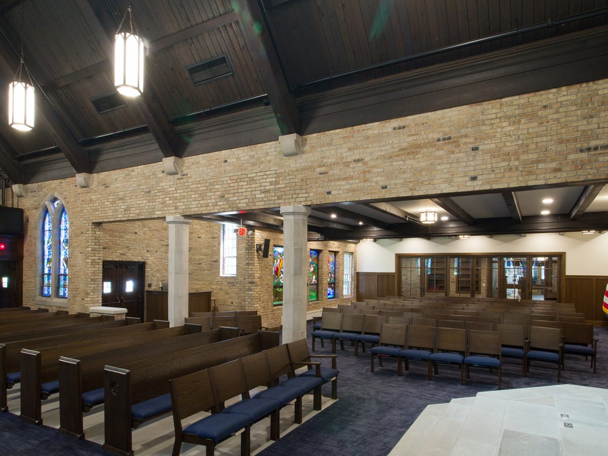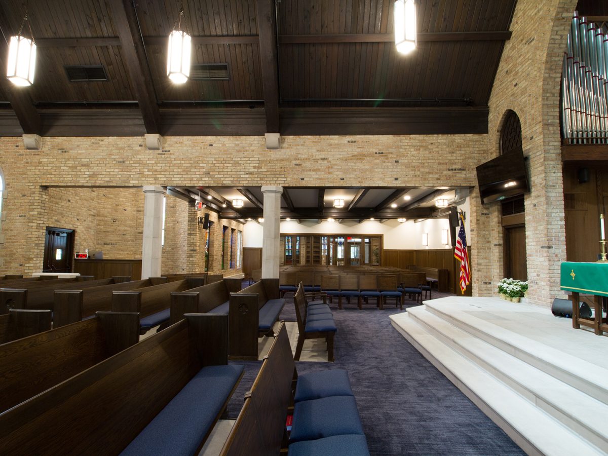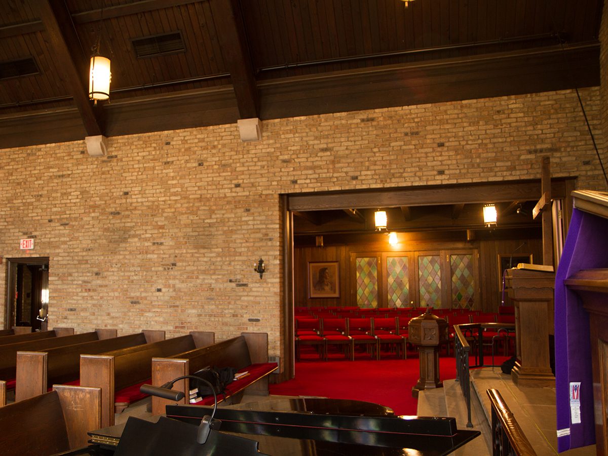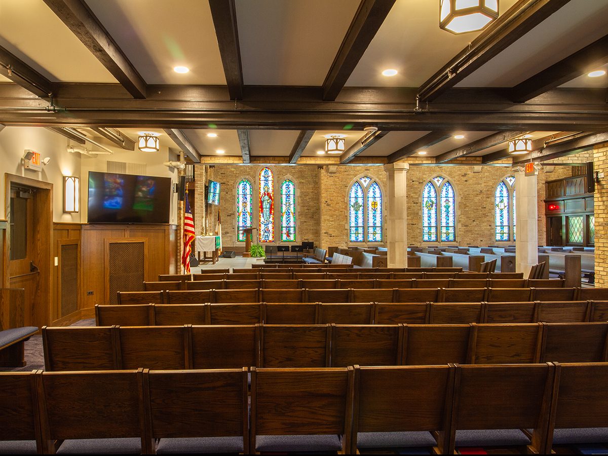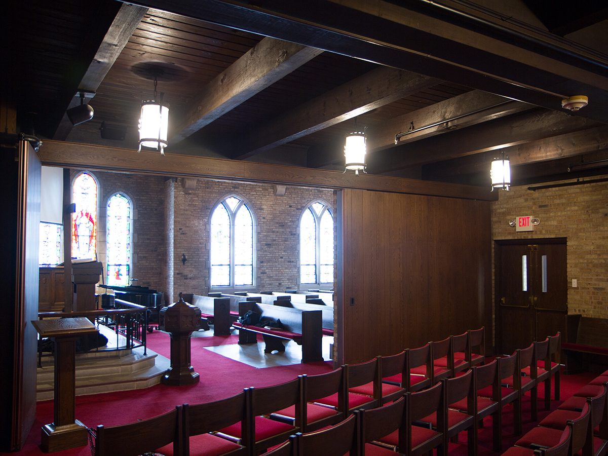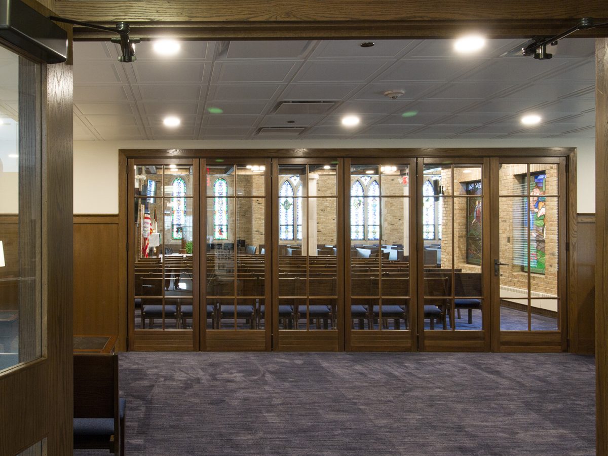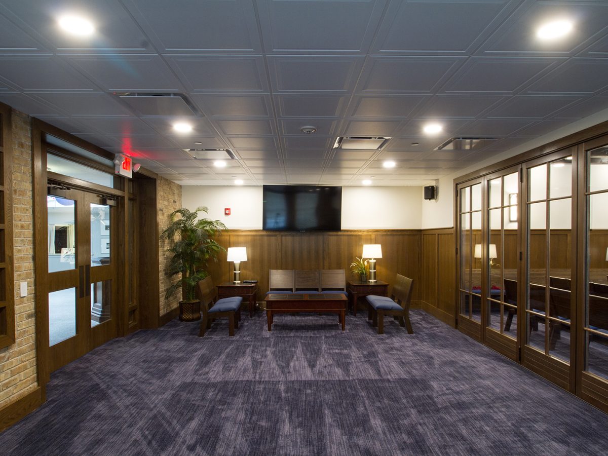Hinsdale Covenant Church
Hinsdale, Illinois
Renovations to this early 1930s Gothic Church sanctuary have brought about significant improvements. Consequently, the entry sequence has been enhanced, making it more welcoming and accessible. Previously, due to the location of the parking area and a prior Gathering and Multi-Purpose addition, most members had to enter the sanctuary through a corridor that passed by toilet rooms. However, with the removal of a bearing wall and the addition of glass doors and a folding glass wall, it is now much more inviting for new visitors to find their way into the Sanctuary from the Gathering entrance.
Moreover, the seating capacity has significantly increased, allowing more people to attend services. Visibility throughout the Sanctuary is improved, ensuring everyone has a clear view of the Chancel. Additionally, new lighting was installed, brightening the space and creating a more inviting atmosphere. Upgrades to the audio-visual system enhance the sound and visual experiences during worship services. Pews are refurbished with fresh wood stain and seating fabrics. Finally, new carpeting throughout the Sanctuary adds to the overall aesthetic appeal.

