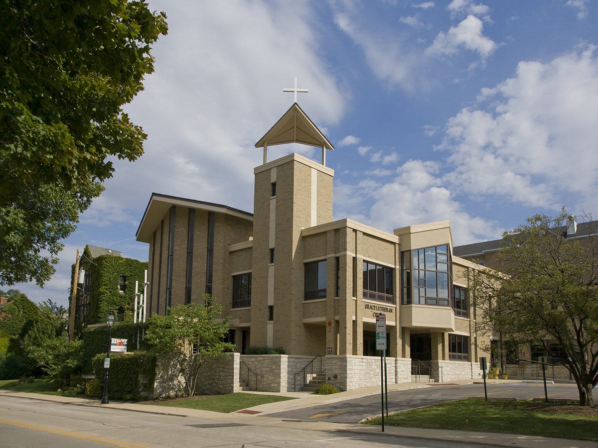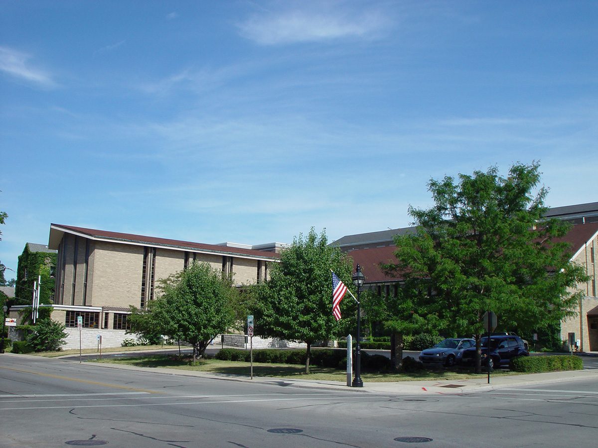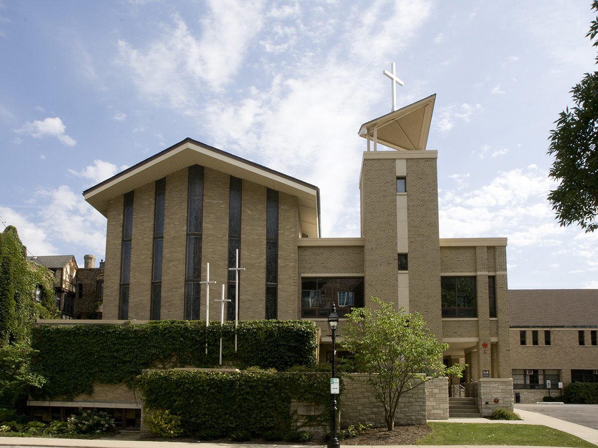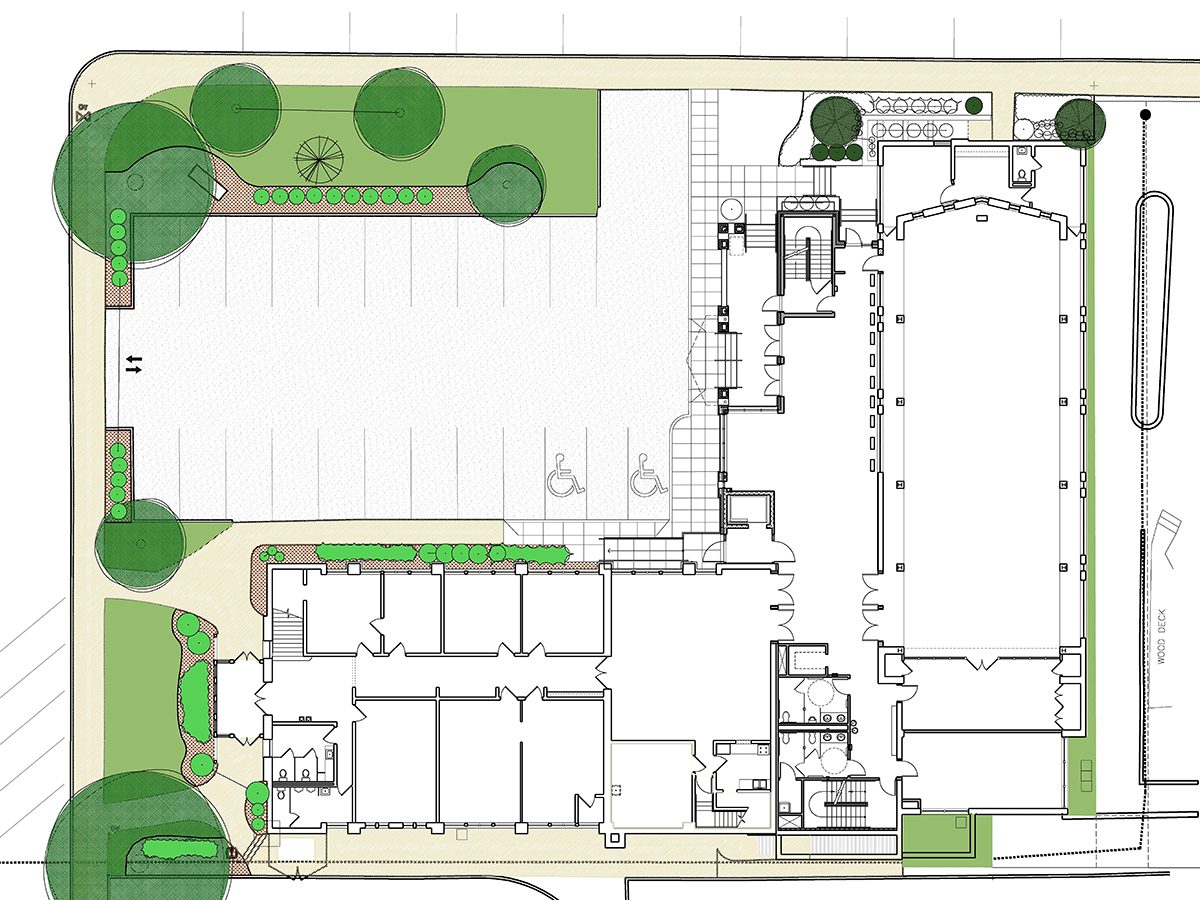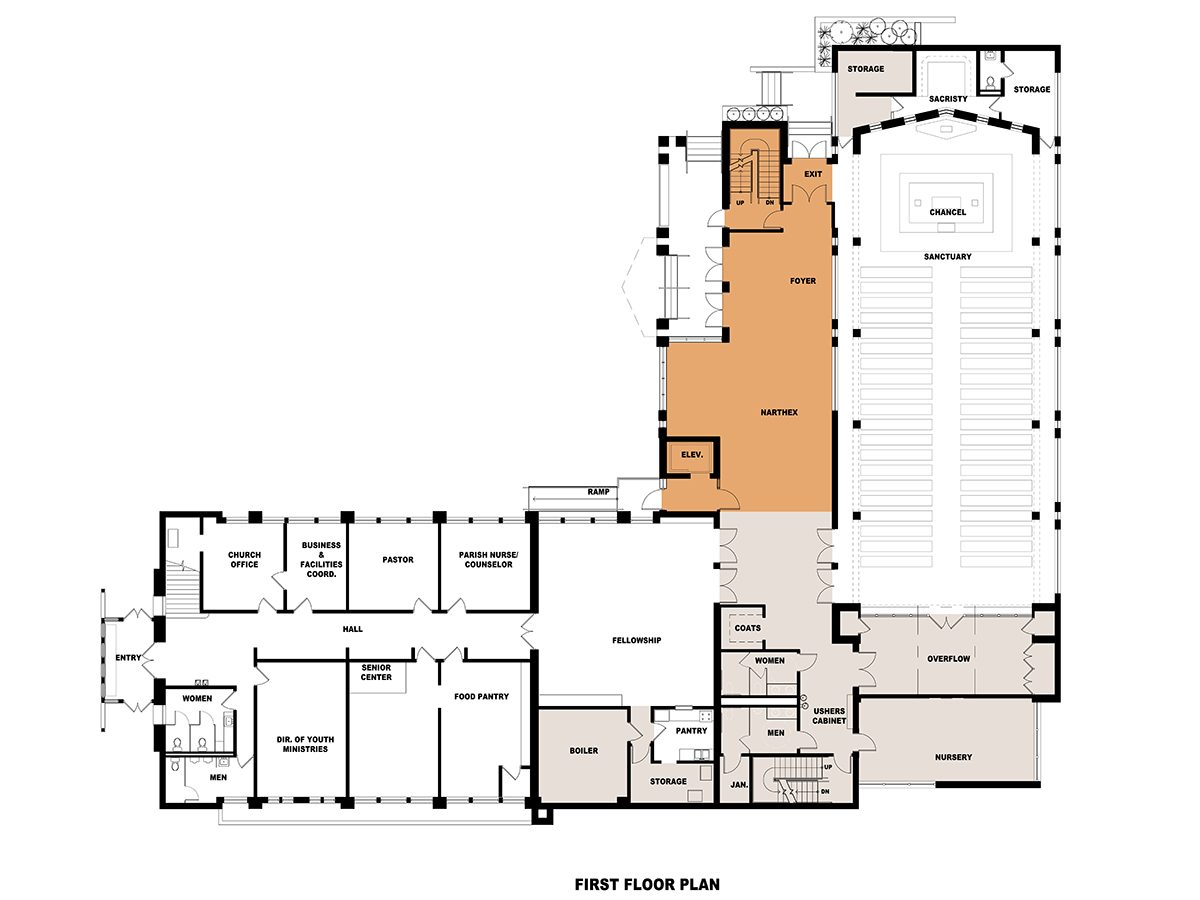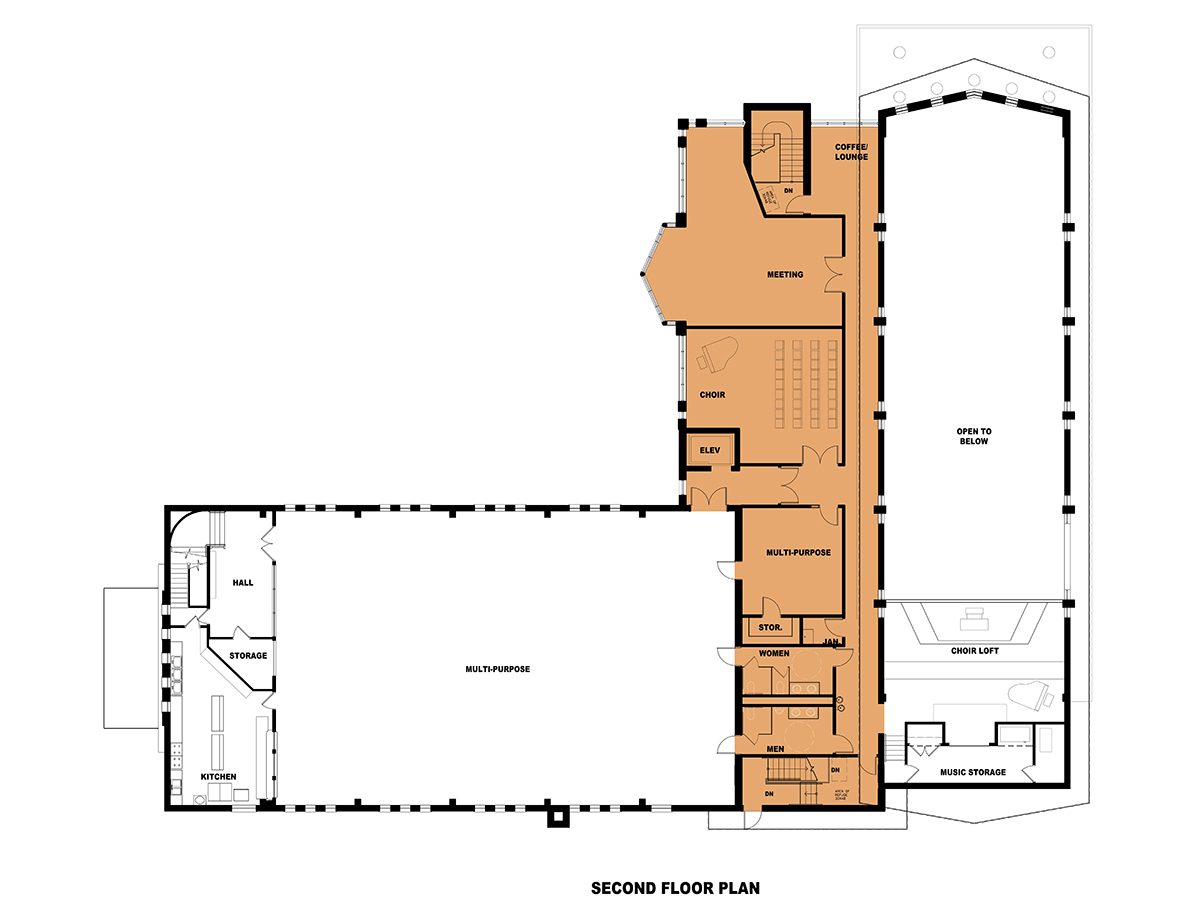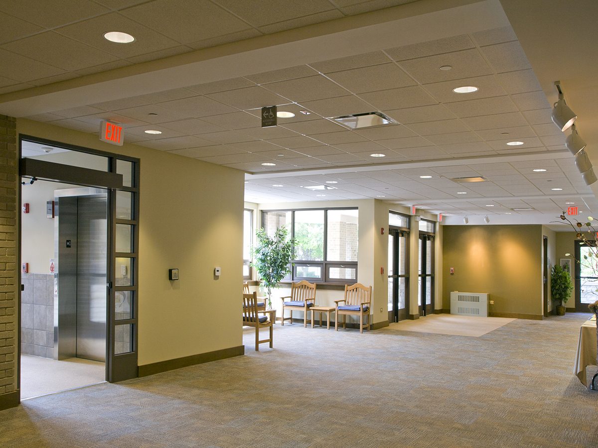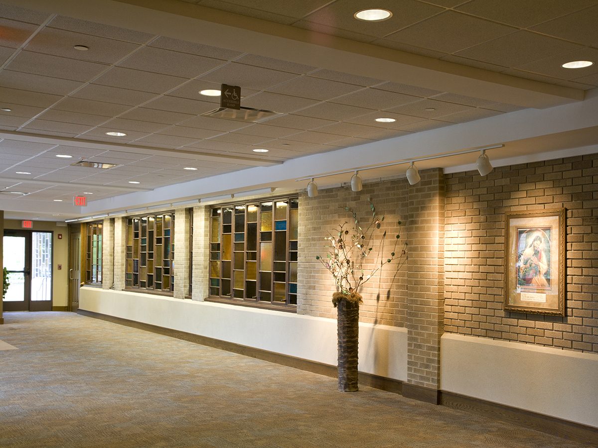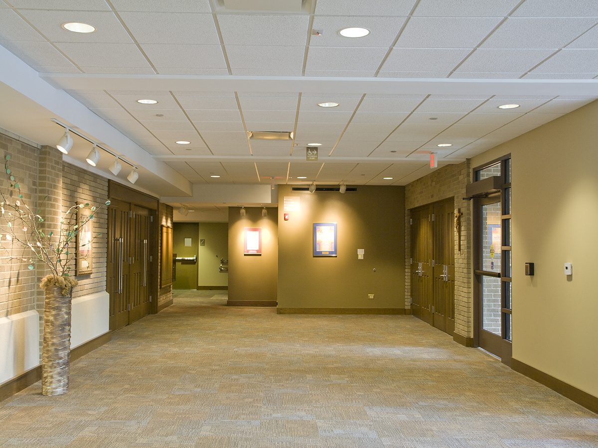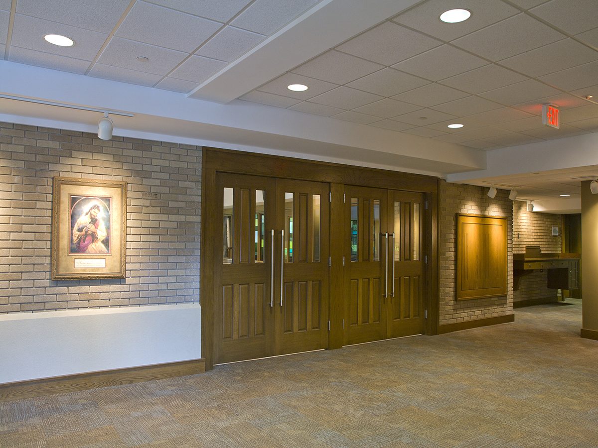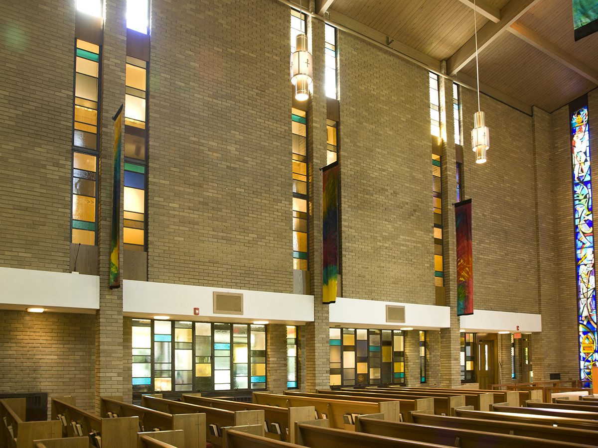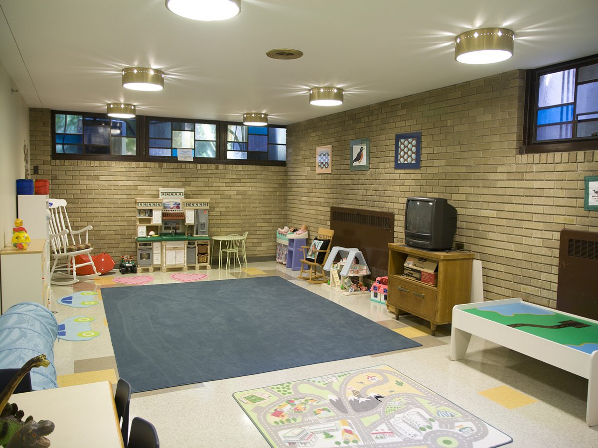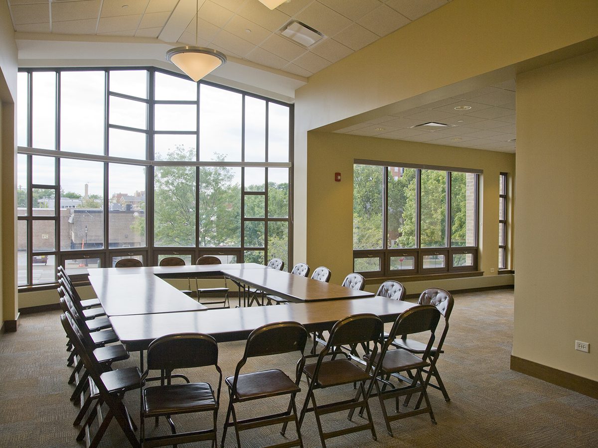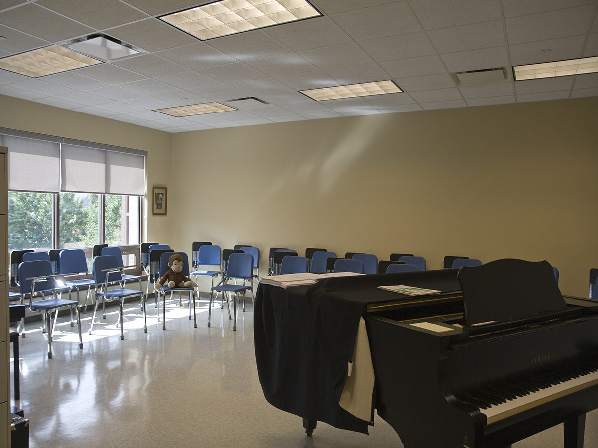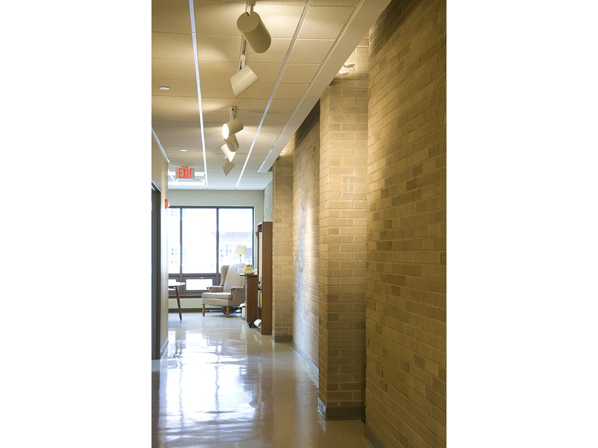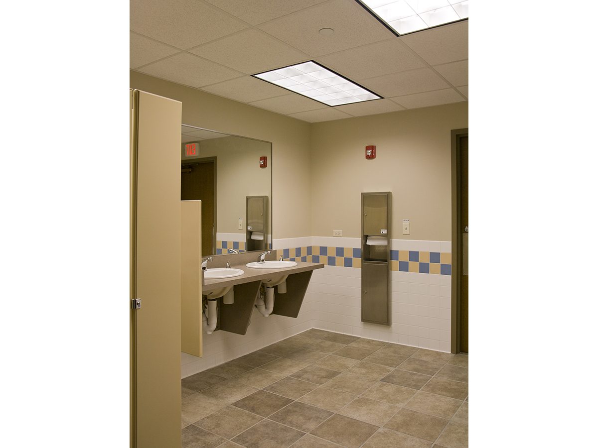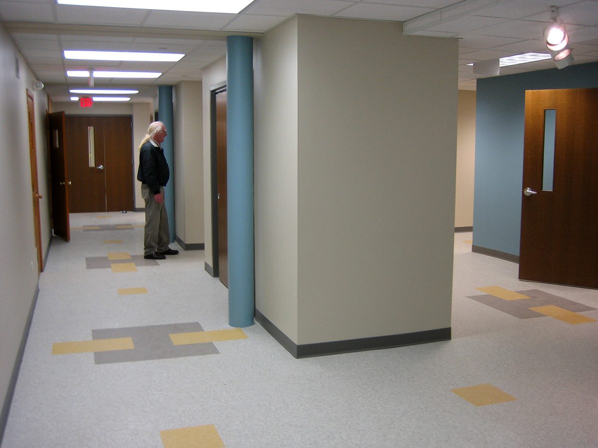Grace Lutheran Church
Glen Ellyn, Illinois
This original 1950s church, nestled on a compact site near downtown Glen Ellyn, has been thoughtfully transformed with a three-story addition that addresses several functional and accessibility challenges. The original building, which required a new accessible entrance, an expanded narthex or gathering area, additional meeting spaces, an elevator, and upgraded toilet facilities, has been seamlessly integrated with the new design.
Furthermore, the addition is meticulously crafted to enhance accessibility while preserving the aesthetic and architectural integrity of the original church. A striking new bell tower and egress stair not only improve safety but also reinforce the church’s identity as a place of worship. The accessible entrance, now directly connected to the parking area, leads seamlessly to the new elevator, ensuring that all areas of the church are easily accessible.
Another feature for the interior, the vertical west-facing windows of the Sanctuary have been preserved and fitted with custom-designed interior lighting. This thoughtful touch maintains the translucency and beauty of the colored glass while providing adequate illumination. The addition also features a large, expansive glass window that floods the new meeting space with natural light, complemented by a cathedral ceiling that adds a sense of grandeur.
This harmonious blend of old and new updates creates a functional and welcoming environment. The design not only addresses the practical needs of the congregation but also enhances the overall experience, making the church a more inclusive and inviting space for all.

