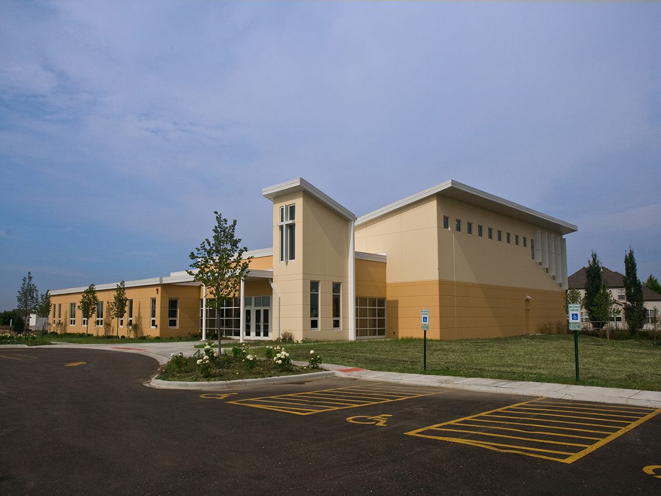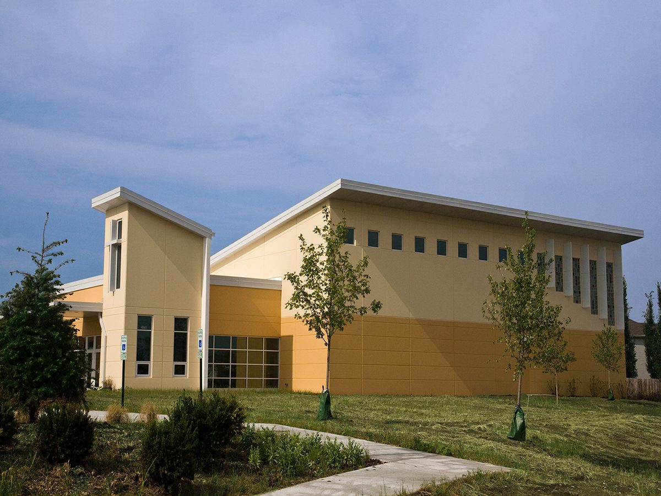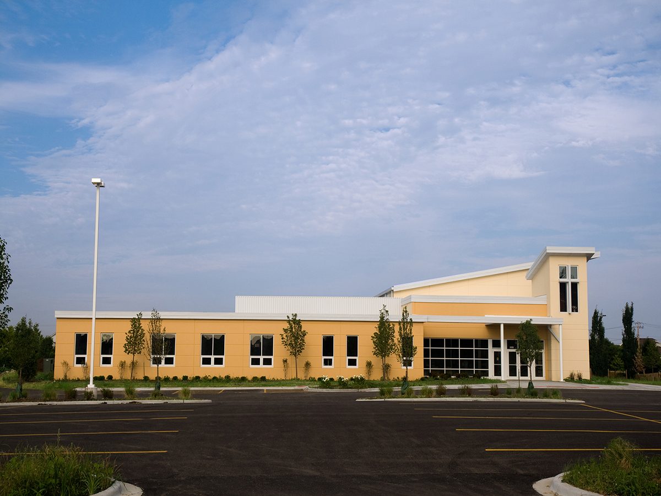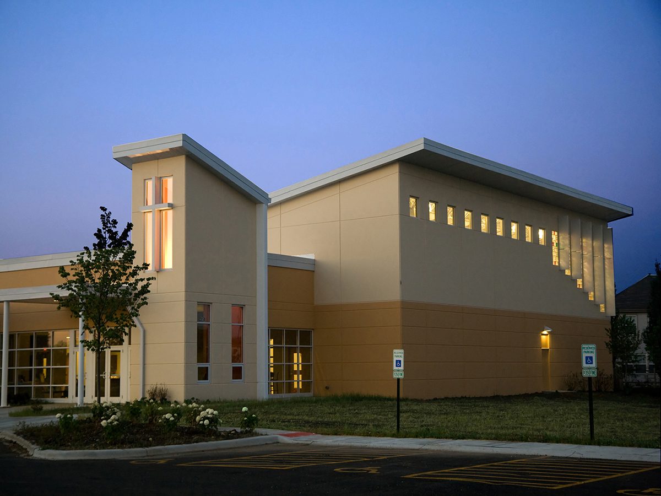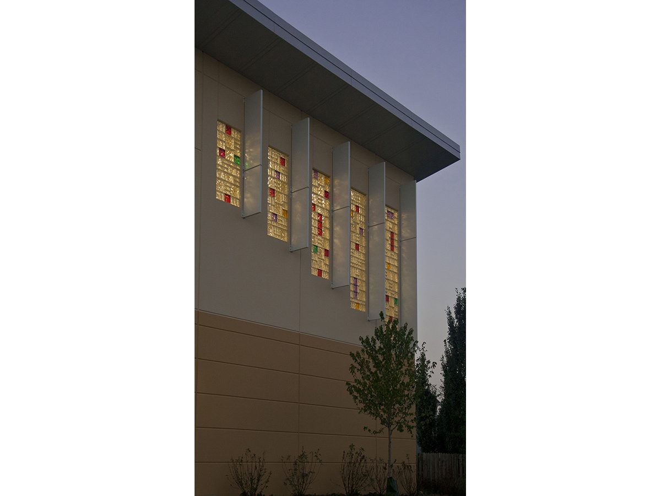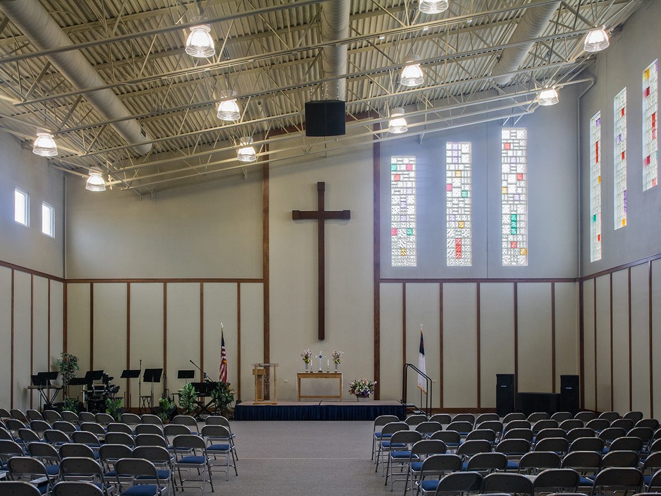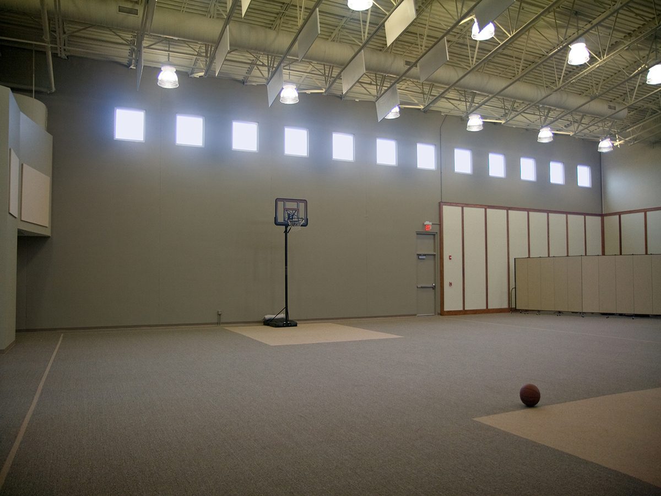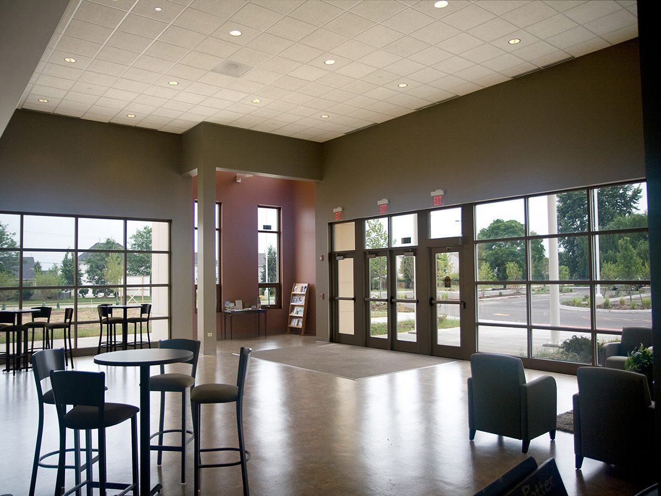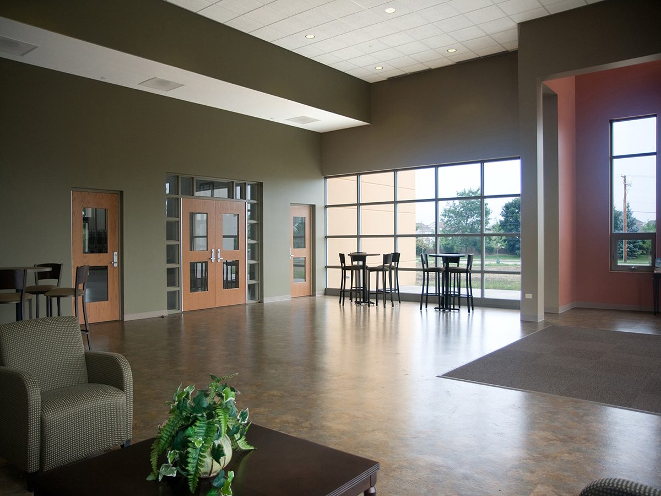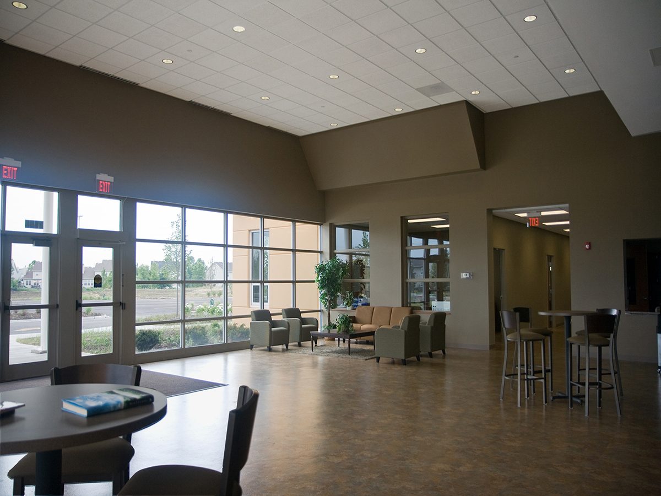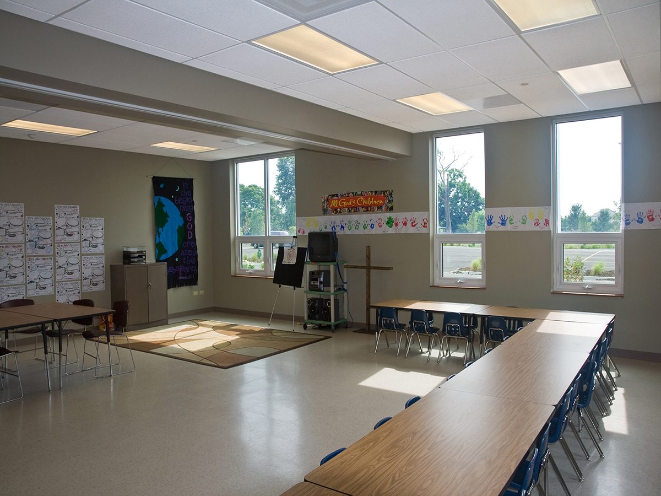New Song Community Church
Aurora, Illinois
A new contemporary building now serves as the dedicated campus for a congregation planted in 2000. Previously, the congregation worshiped in a gymnasium at a local elementary school, which, while functional, lacked the dedicated space they desired. The new 11,500 sf facility marks a significant milestone for the church, fulfilling its long-held dream of a permanent home.
Designed with versatility in mind, the new building includes a multi-purpose worship space adaptable to various needs, classrooms, and administrative offices. Additionally, a gathering space is intended for fellowship and social activities after services, fostering a sense of community and connection among members.
Furthermore, sustainability was a key consideration in the building’s design. As a result, the design includes exterior sunscreens that reduce solar heat gain and glare. In another example, the control of rainwater runoff is filtered back into the soil by routing through drainage basins. Also, using local materials, such as insulated precast concrete wall panels, supports environmental responsibility and reduces the building’s overall carbon footprint.
Colored glass blocks provide a modern twist on traditional stained glass, offering both durability and aesthetic appeal. This design choice is suitable for the building’s multi-use functionality, including occasional sporting events.

