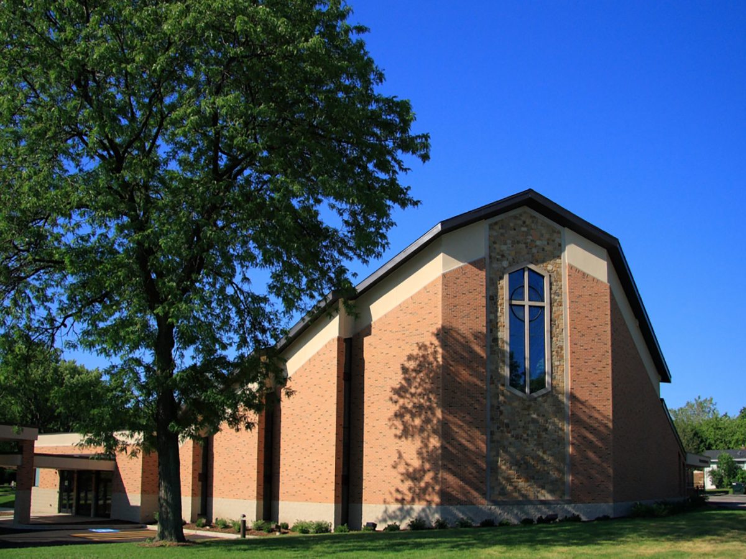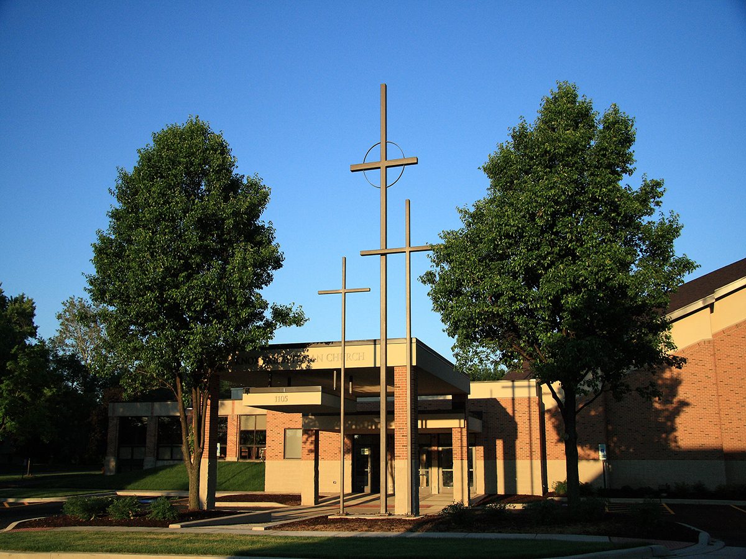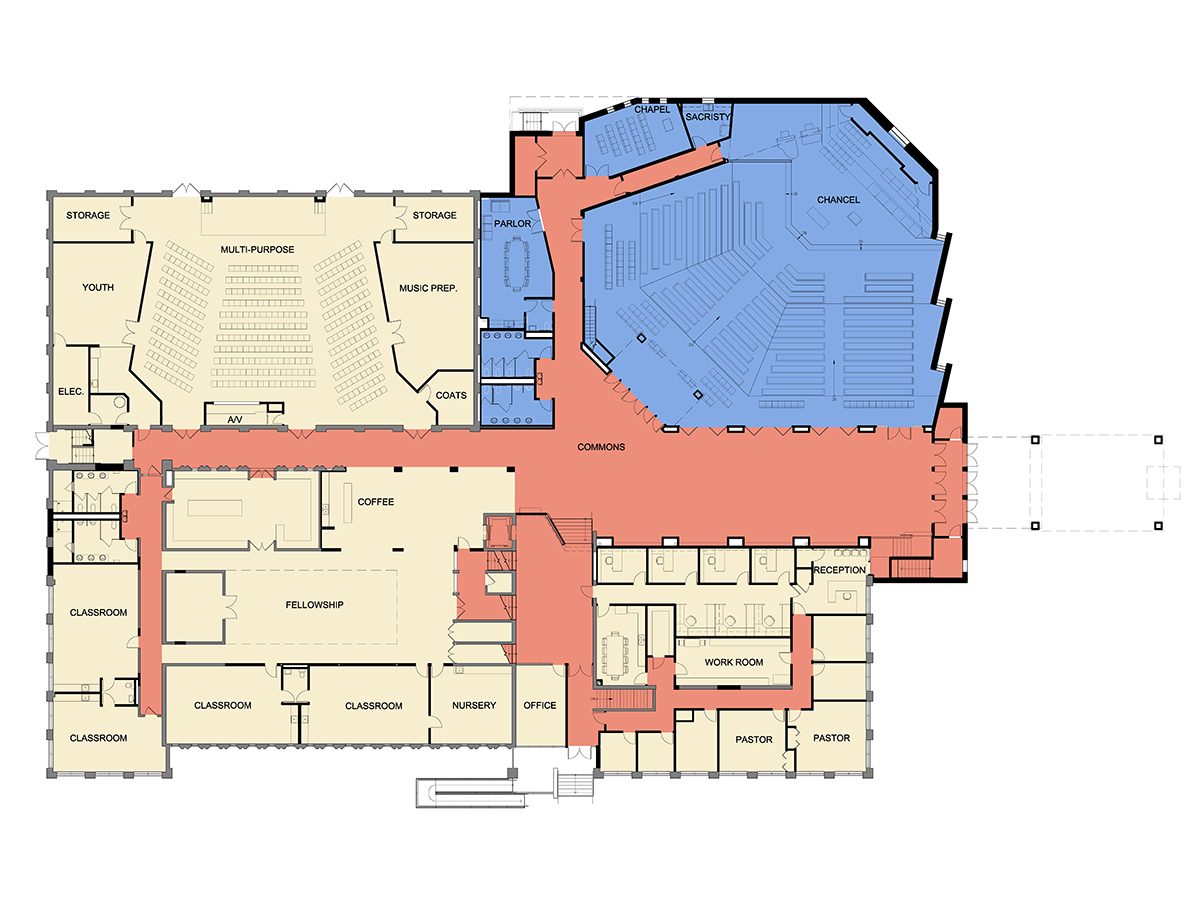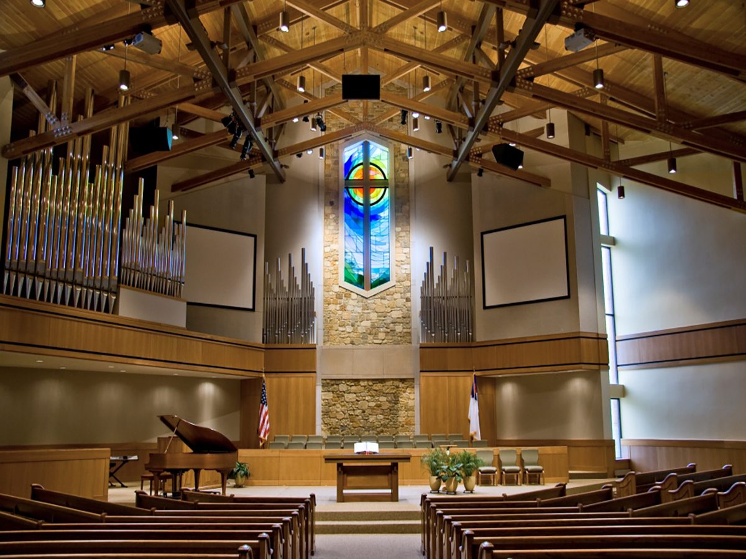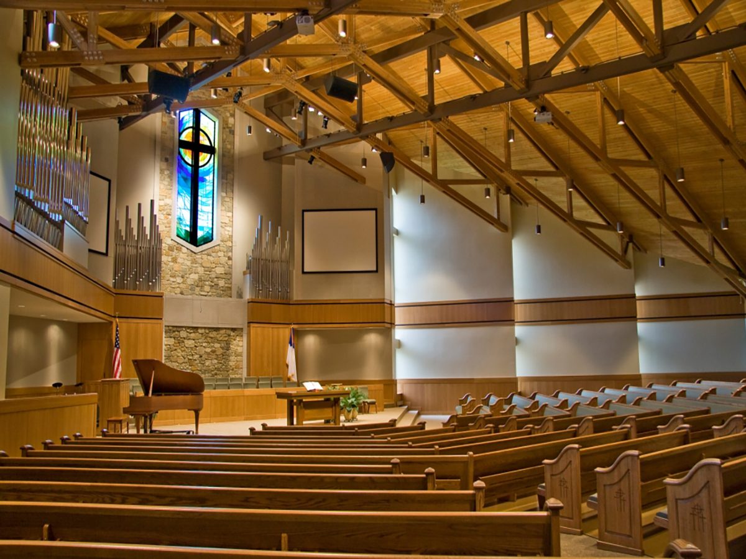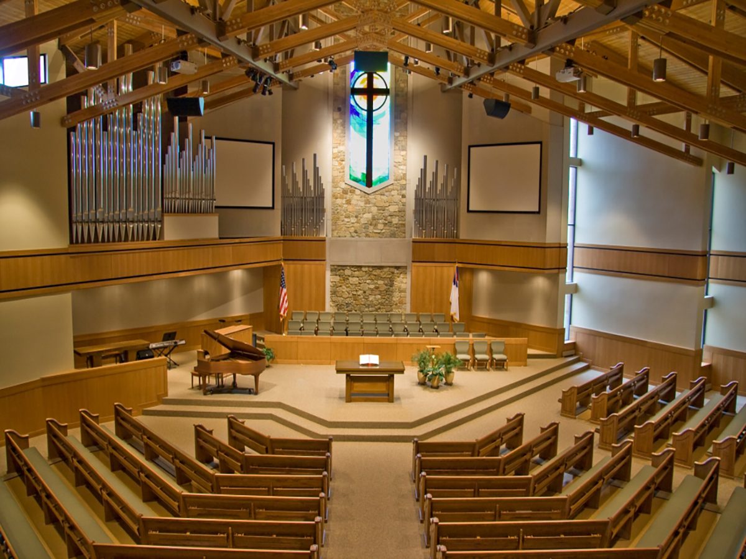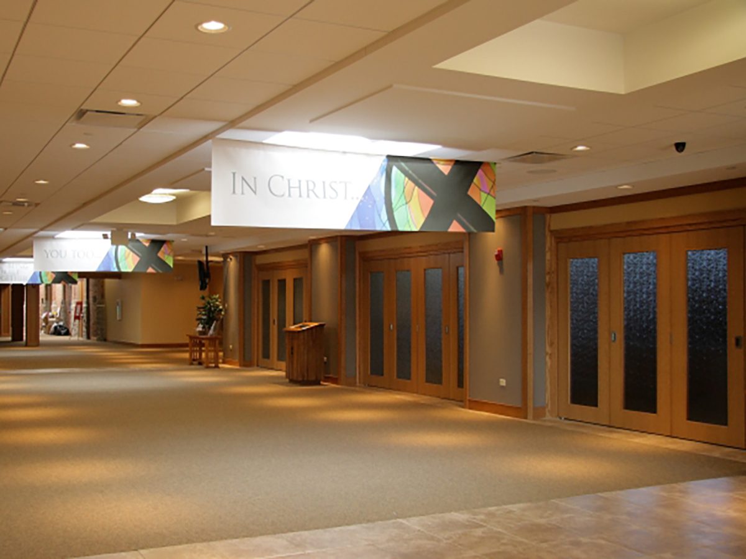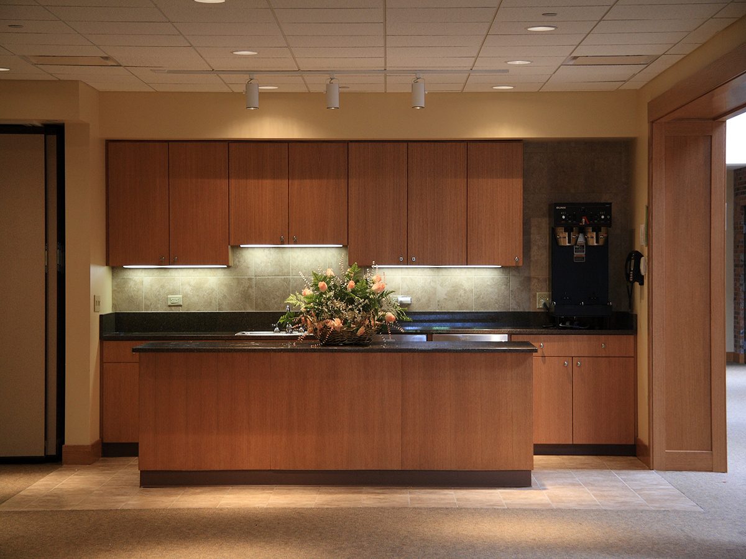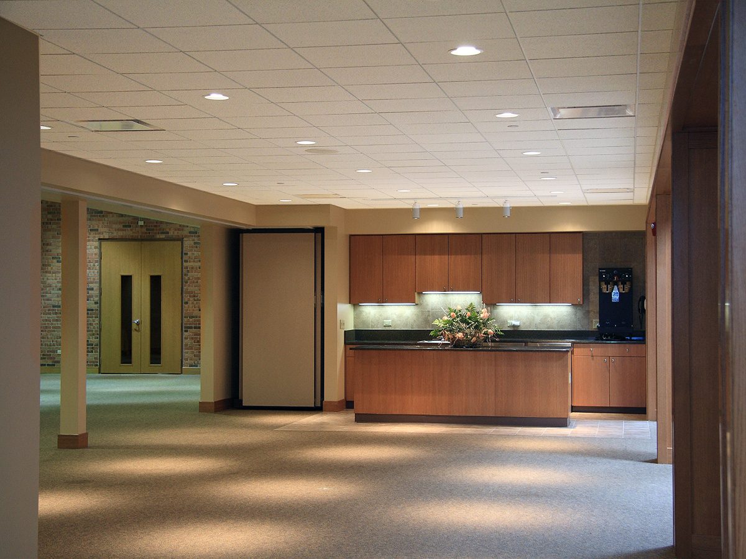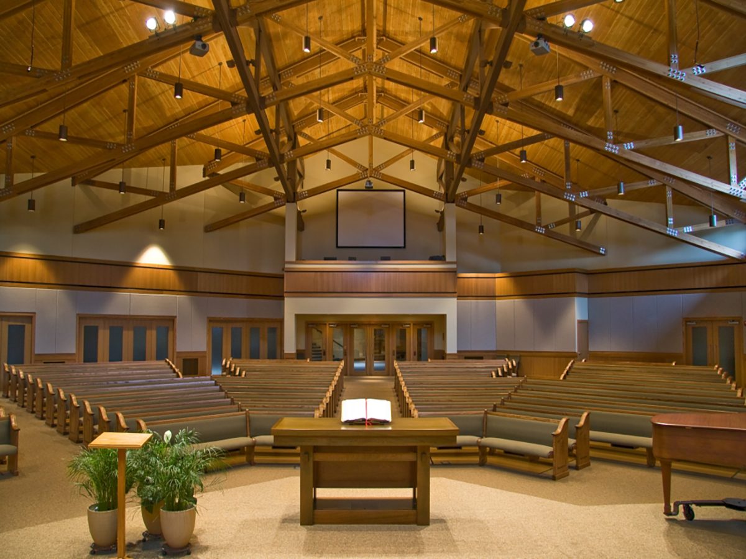Knox Presbyterian Church
Naperville, Illinois
In Naperville, a large Presbyterian congregation undertook a significant renovation project that transformed their worship space and facilities. The existing sanctuary was demolished to make way for a new addition designed to accommodate up to 575 seats and optimize the space to better serve the needs of the congregation. A key feature of the new design is the improved accessibility from the main entrance, making it easier for everyone to enter and navigate the church.
To allow additional seating when the Sanctuary is full, the new sanctuary includes bi-fold glass doors that can be opened to the commons gathering area and expand seating when needed, allowing for greater flexibility during larger services and events.
The renovation didn’t stop at the sanctuary. The administration area, childcare facilities, classrooms, gymnasium, and toilet rooms were all updated to enhance functionality and comfort.
The pipe organ, a central feature of the church’s worship experience, was relocated and upgraded to fit the larger space. This enhancement included adding new ranks and electronic supplements to ensure that the organ continues to provide a powerful and enriching musical experience.
Remarkably, the church managed to remain operational throughout the construction and renovation process, a testament to the careful planning and execution of the project. This allowed the congregation to continue their worship, community, and administrative activities without significant disruption.

