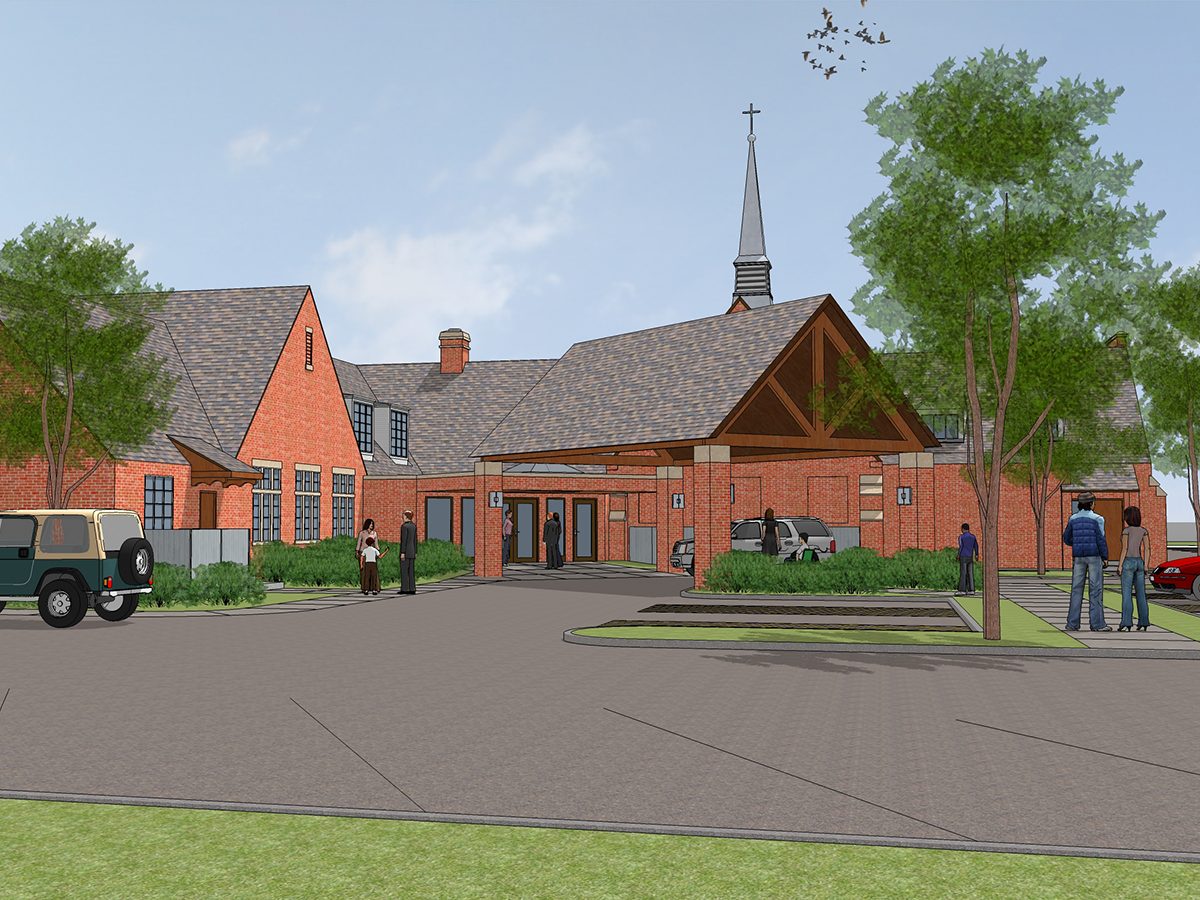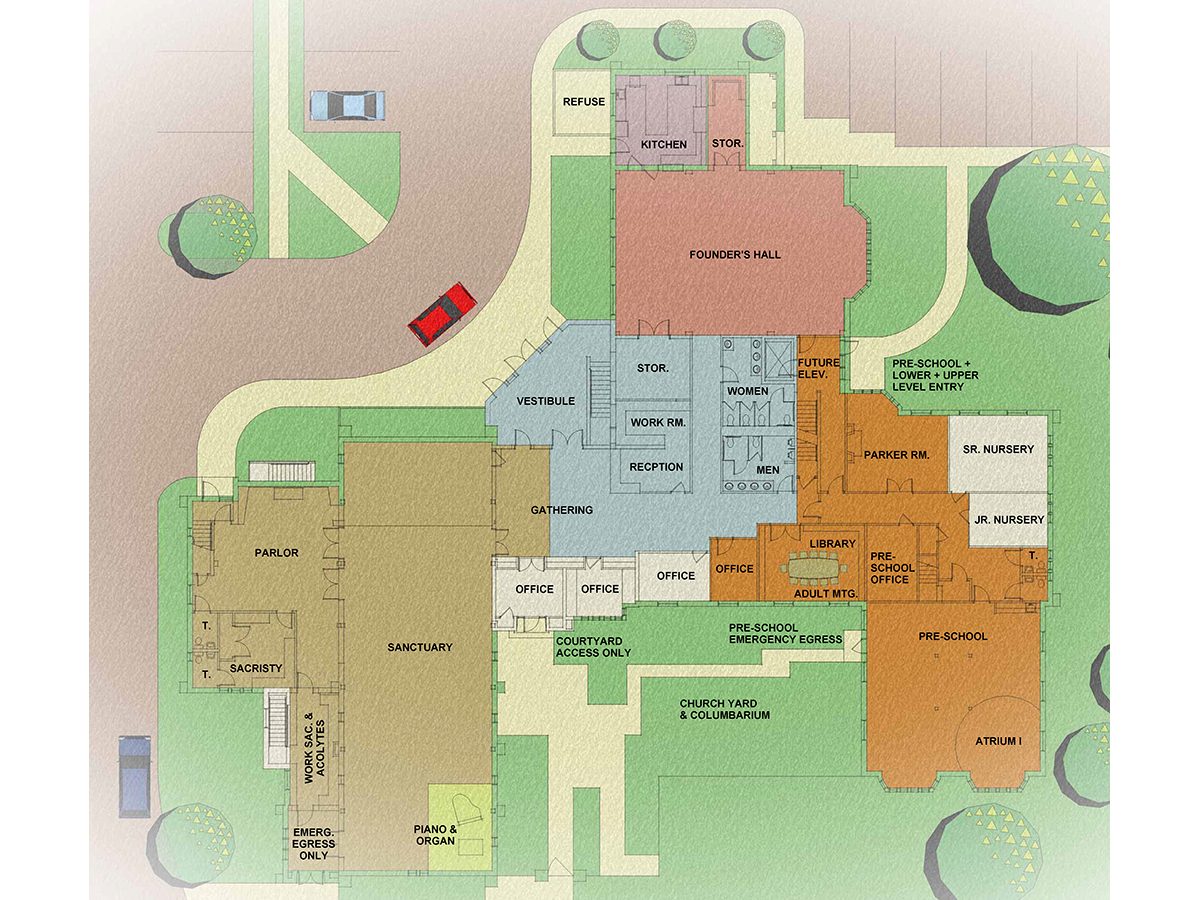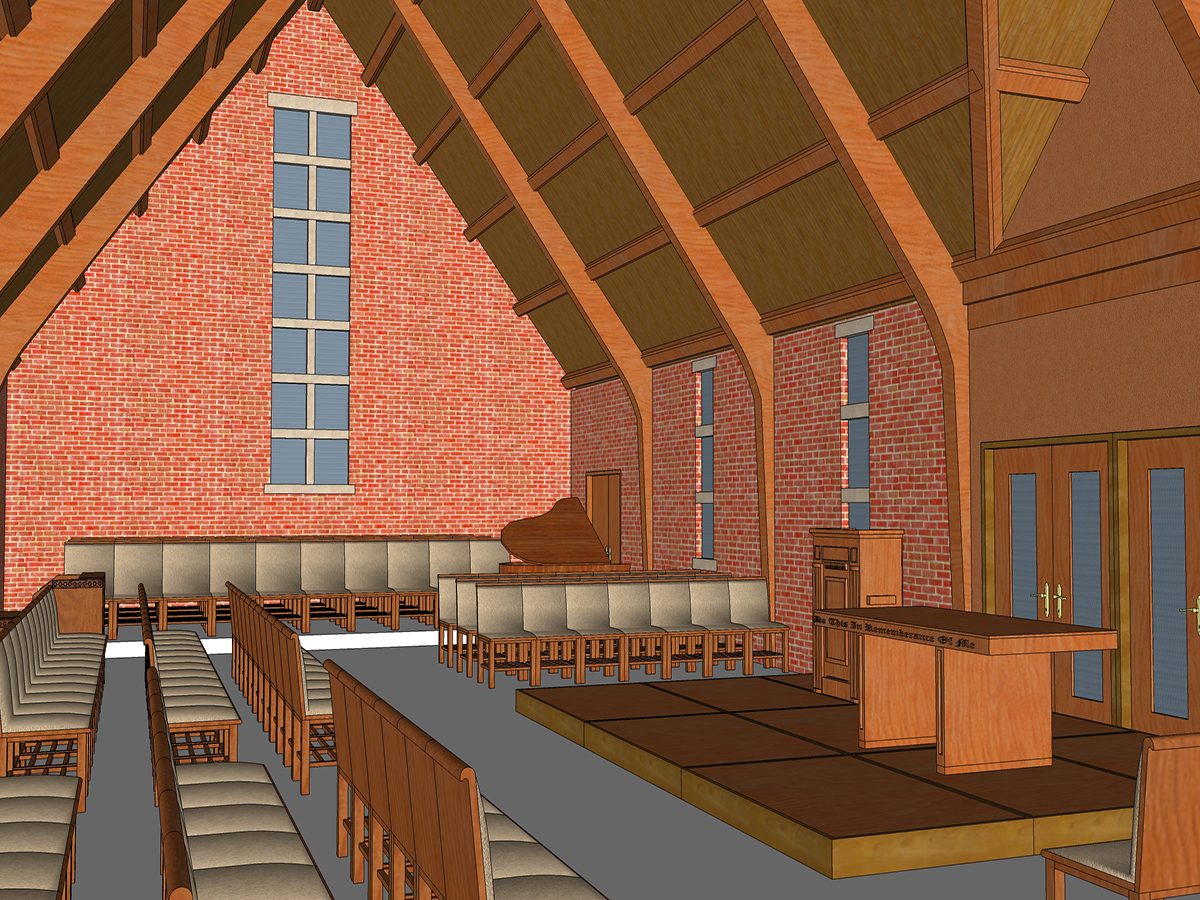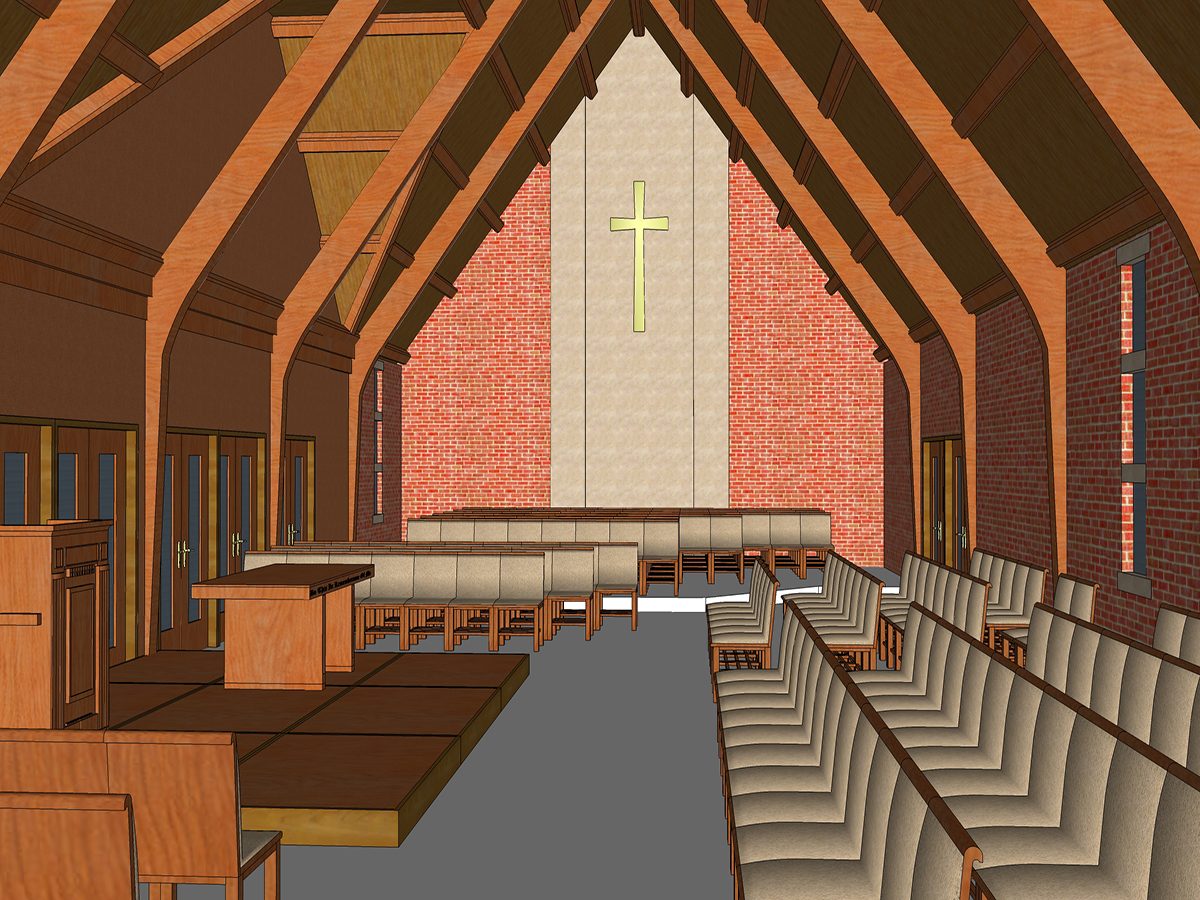St. Gregory’s Episcopal Church
Deerfield, Illinois
The master plan for St. Gregory’s Episcopal Church in Deerfield was developed to address several key aspects of the church’s layout and functionality. The plan began with a comprehensive evaluation of the church’s numerous entry points and circulation routes. It proposed a reorganization to establish a clear main entrance and to create a more efficient arrangement of spaces within the church.
One feature of the new design is a covered passenger drop-off to protect from the elements. Adjacent to the new entrance, a redesigned administrative reception area will improve the orientation for newcomers and bolster facility security throughout the weekdays.
The master plan also includes several improvements to the existing preschool facilities, enhancing their functionality to better serve young children. New accessible toilets and an elevator will be centrally located to ensure convenience and compliance with accessibility standards.
Looking ahead, the plan includes provisions for reconfiguring the worship space in future phases. The goal is to create a more flexible worship environment, allowing for seating arrangements that bring congregants closer to the Sanctuary and accommodate various forms of worship and community activities. This phased approach to the master plan allows St. Gregory’s Episcopal Church to manage the financial impact over time while gradually enhancing its facilities.




