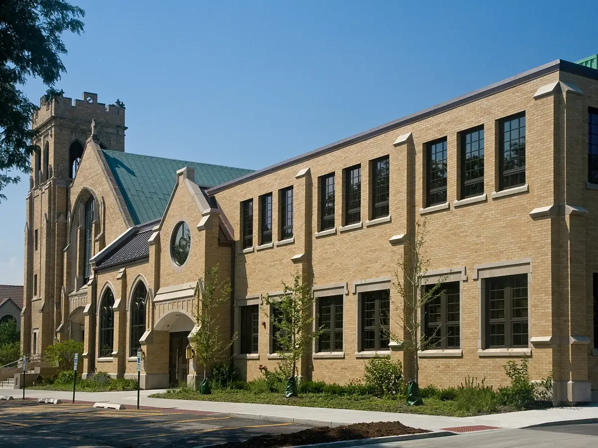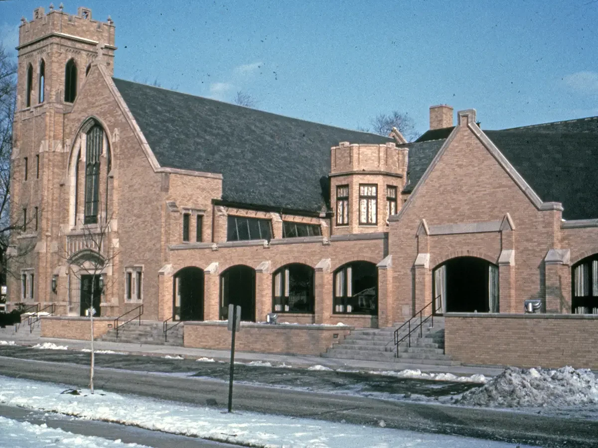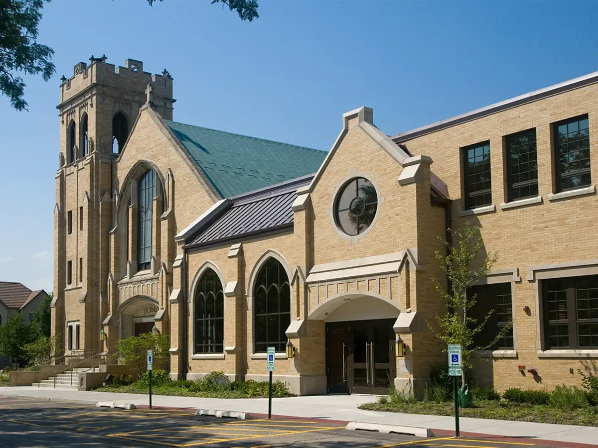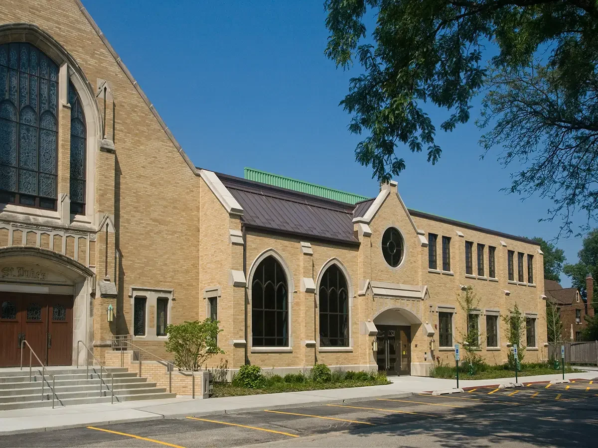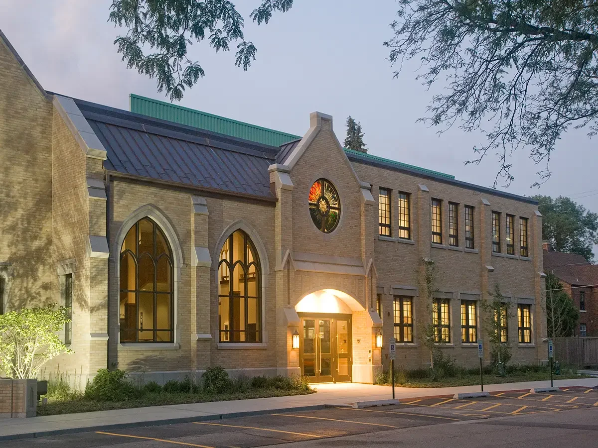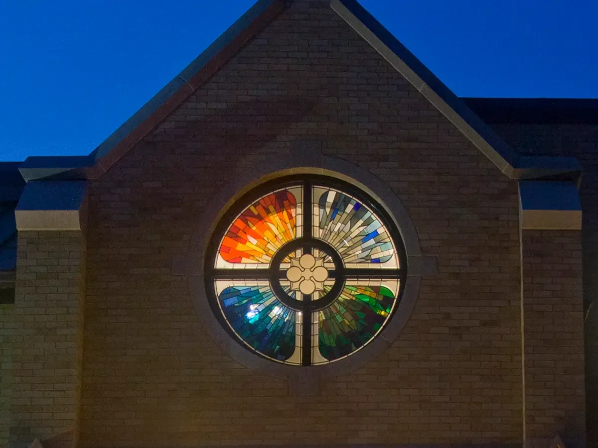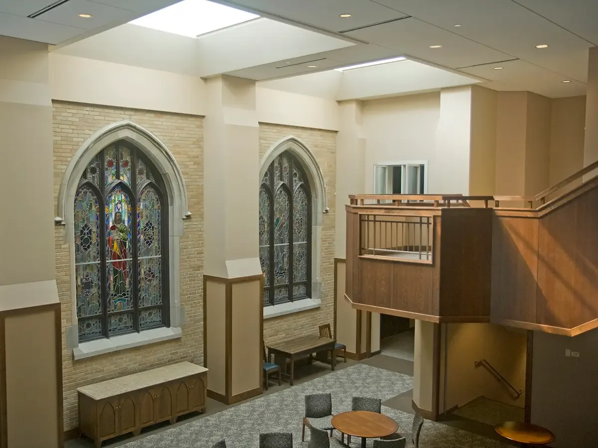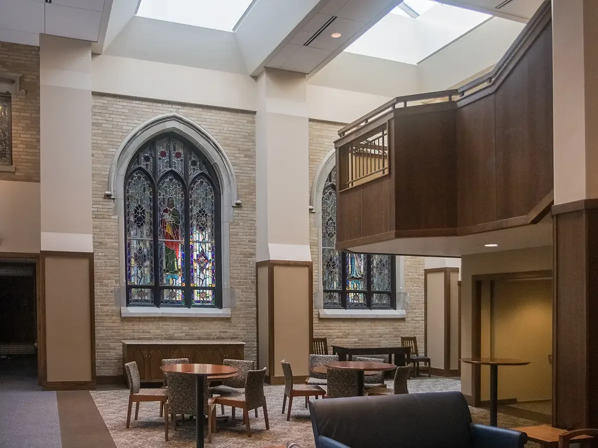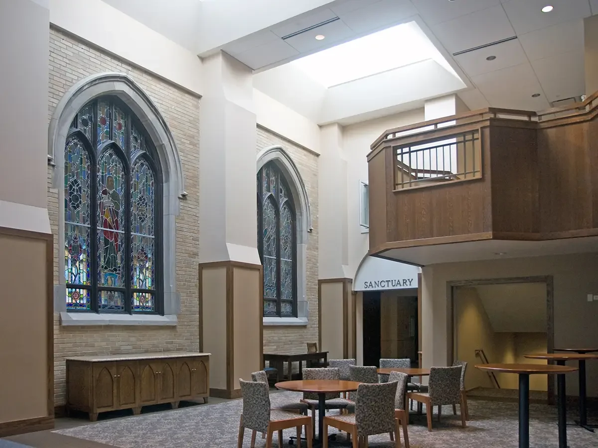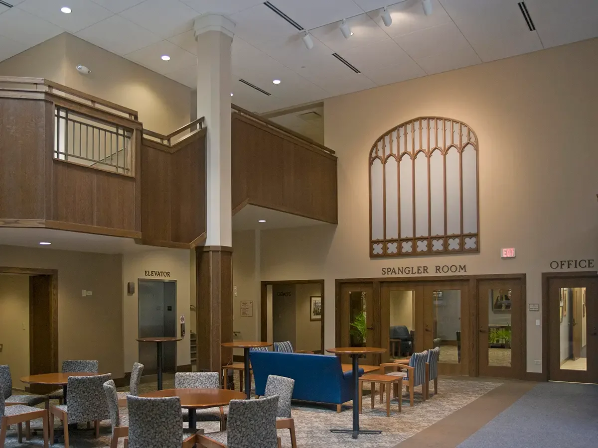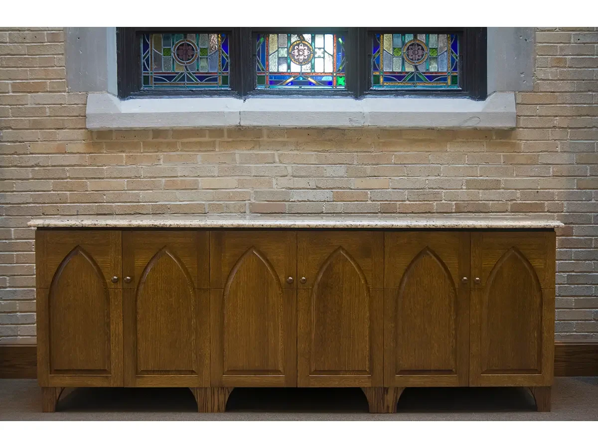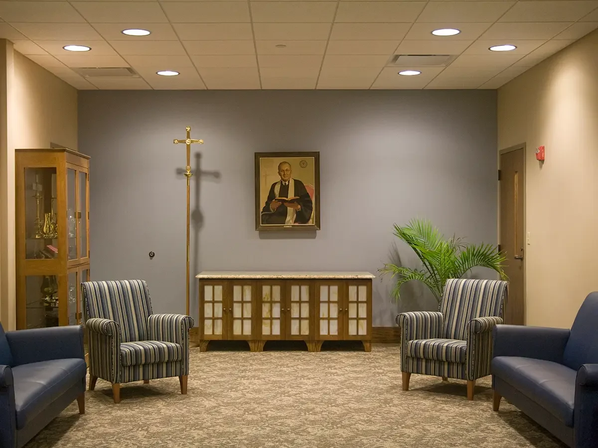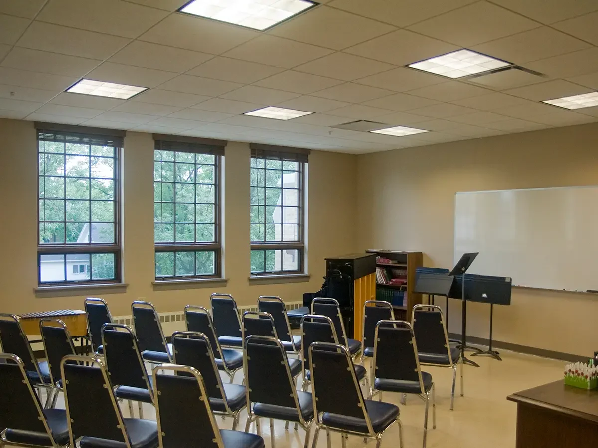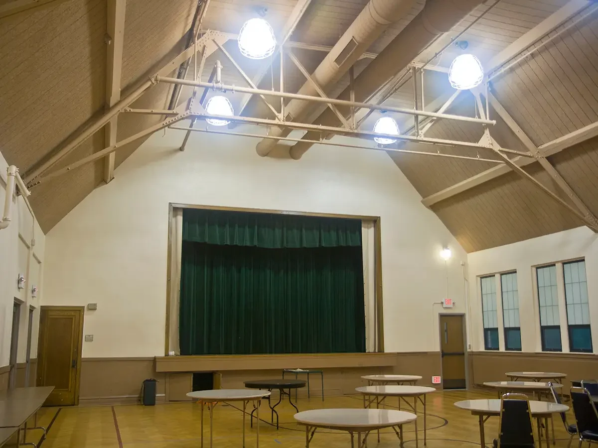St. Luke’s Lutheran Church
Park Ridge, Illinois
The new two-story addition to the Gothic-style church and parish hall, originally built in 1928, was meticulously designed to harmonize with the existing architecture. The tall atrium serves as a versatile gathering space, welcoming congregants before and after worship services and hosting various events. The introduction of new skylights in the atrium ensures that natural light illuminates the original exterior stained-glass windows of the sanctuary, enhancing their beauty and preserving their historical significance.
Accessibility was a key consideration in the design. The new exterior entrance at grade level and the installation of an elevator ensure that all levels of the facility are easily accessible to everyone. The grand “pulpit” stair not only provides a striking visual element but also connects the atrium to the parish hall on the second floor, creating a seamless flow between spaces.
The second-floor is allocated for music rehearsal and religious education classes. Meanwhile, the lower level of the addition is utilized for more classrooms and storage.

