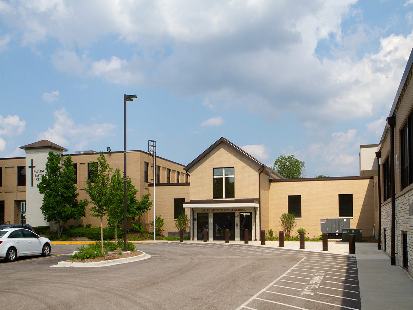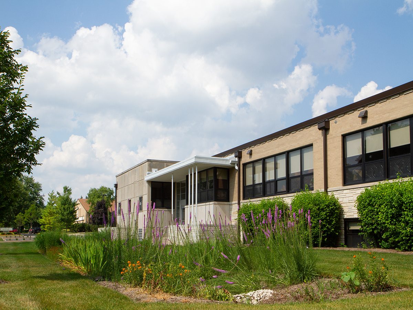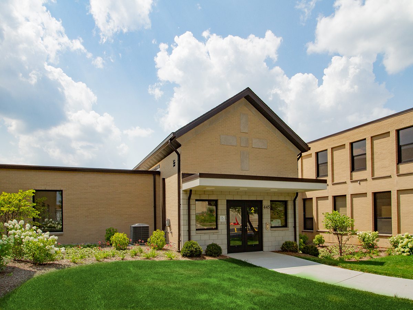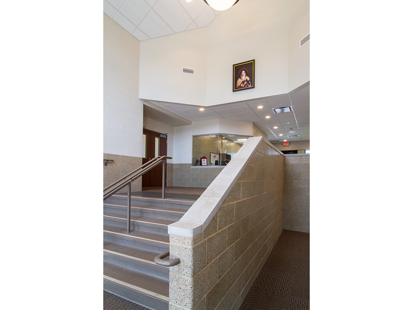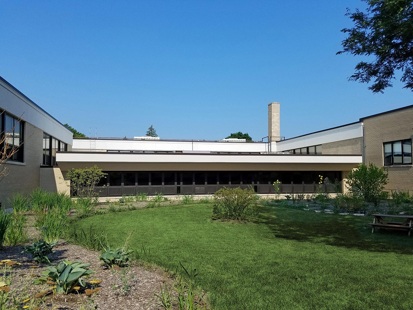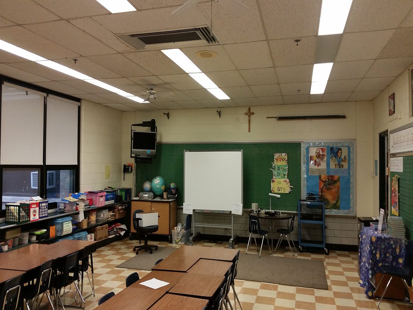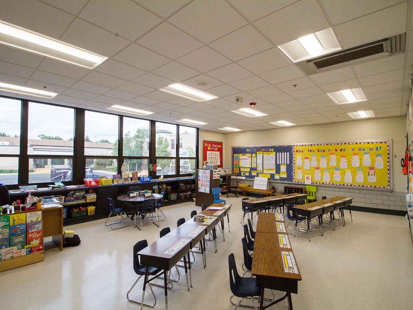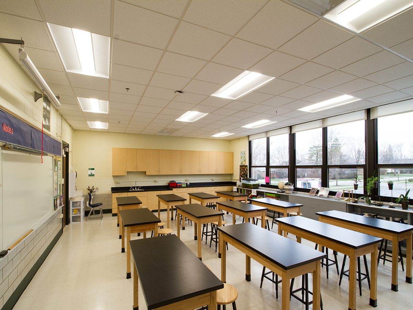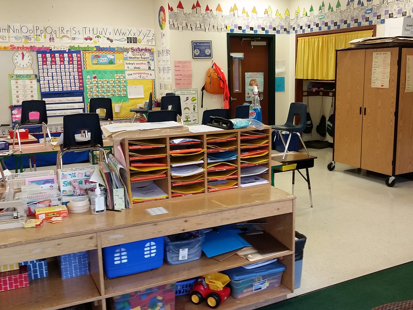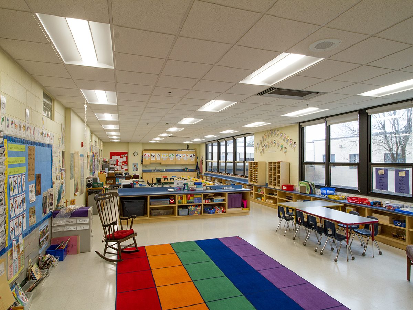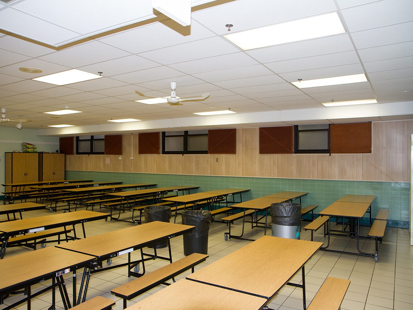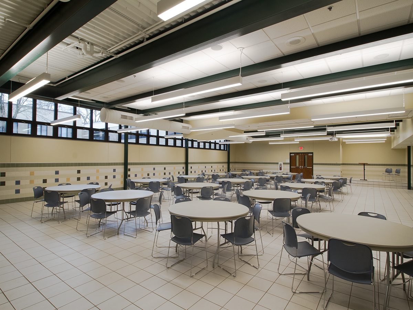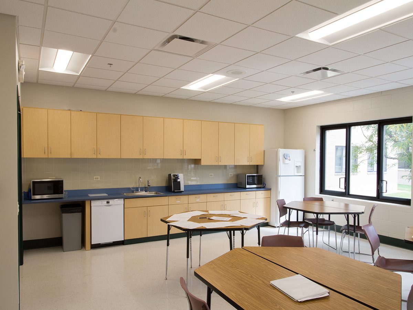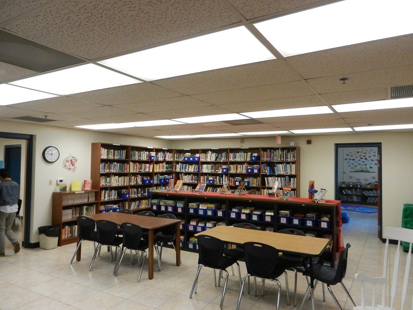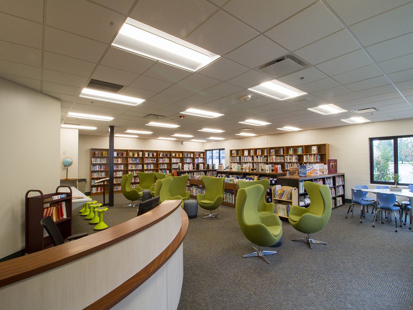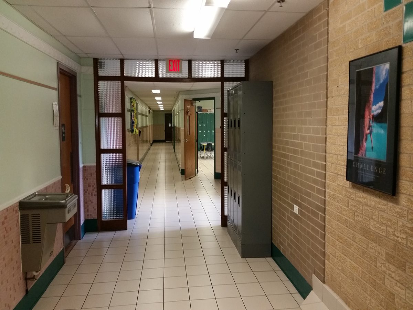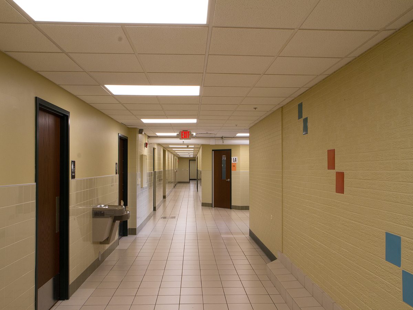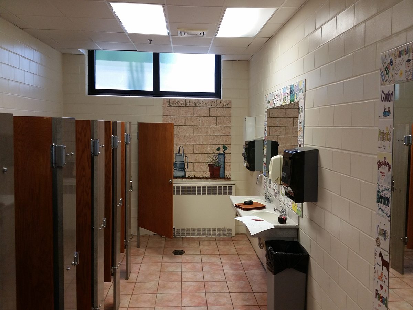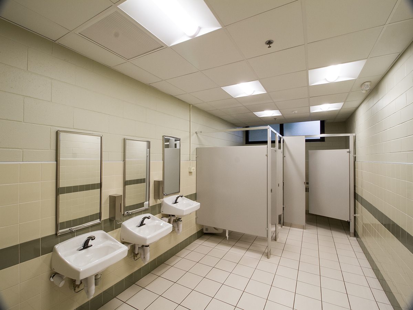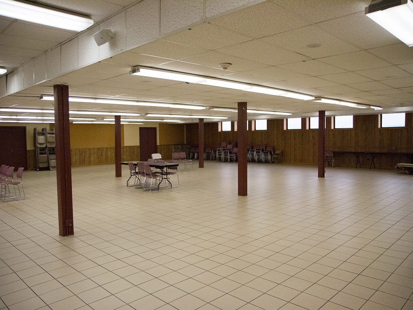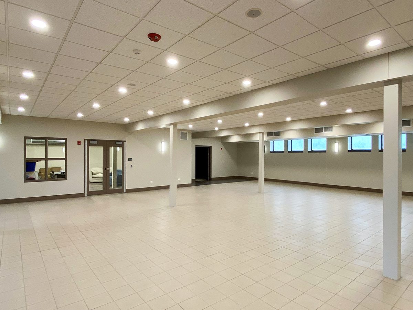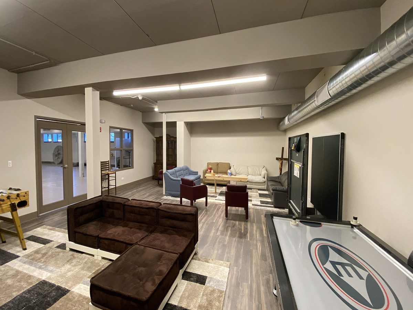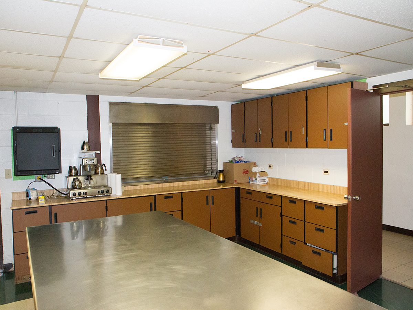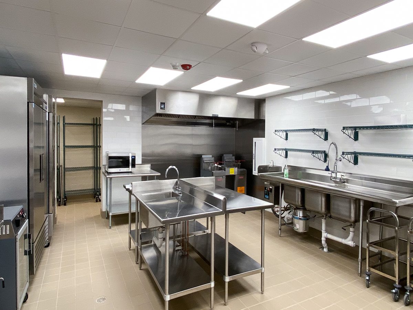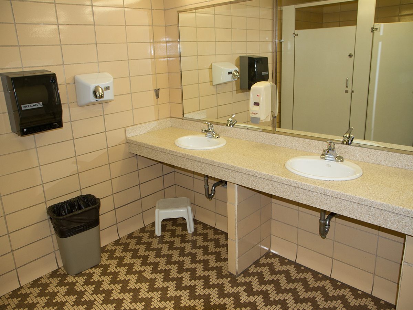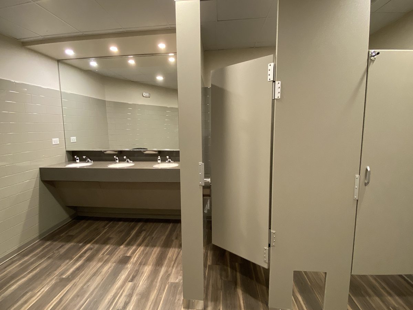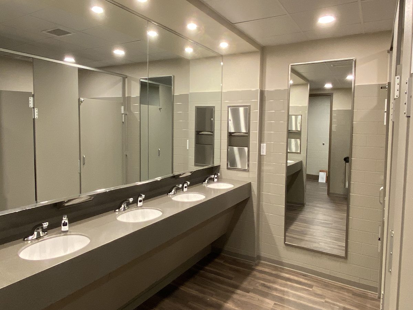St. Theresa Parish & School
Palatine, Illinois
Enhancing Accessibility and Visibility on Parish Campus
The existing buildings on the Parish campus faced challenges with accessibility and visibility due to their main entrances not being visible from the street. To address this, the master plan includes future accessible entrances for the church, administration, and school buildings, all strategically located on the street side. This change aims to significantly enhance the visibility and accessibility of these key buildings.
Addressing Flooding Issues and Sustainable Solutions
The initial steps in the master plan implementation focused on resolving the annual flooding issues at the school’s lower level. To mitigate this problem, the school roofs were re-pitched to direct water away from an outdoor courtyard. Additionally, a new multi-purpose addition was constructed to provide a waterproof barrier, and a rain garden was introduced at the front of the school to promote sustainable drainage solutions.
Comprehensive School Renovation
The school underwent a comprehensive renovation, which included updates to classrooms and toilet rooms, and the addition of two new kindergarten classrooms. The renovation also provided new science and music classrooms, a library, new administrative offices, and a faculty lounge. Furthermore, a new shared entrance link building was constructed to connect the school and the parish administration building, facilitating better connectivity and adding substantial security improvements for the school.

