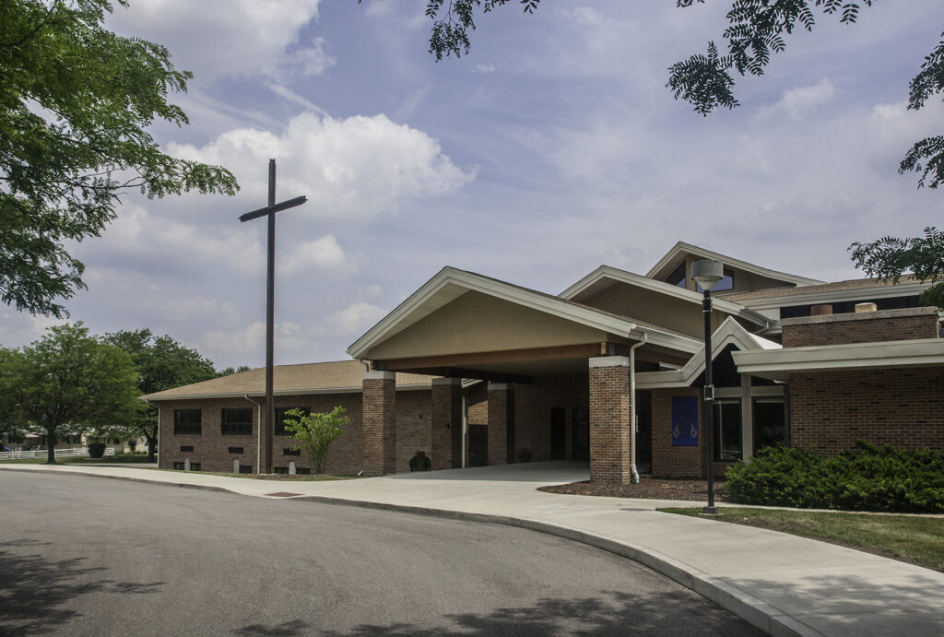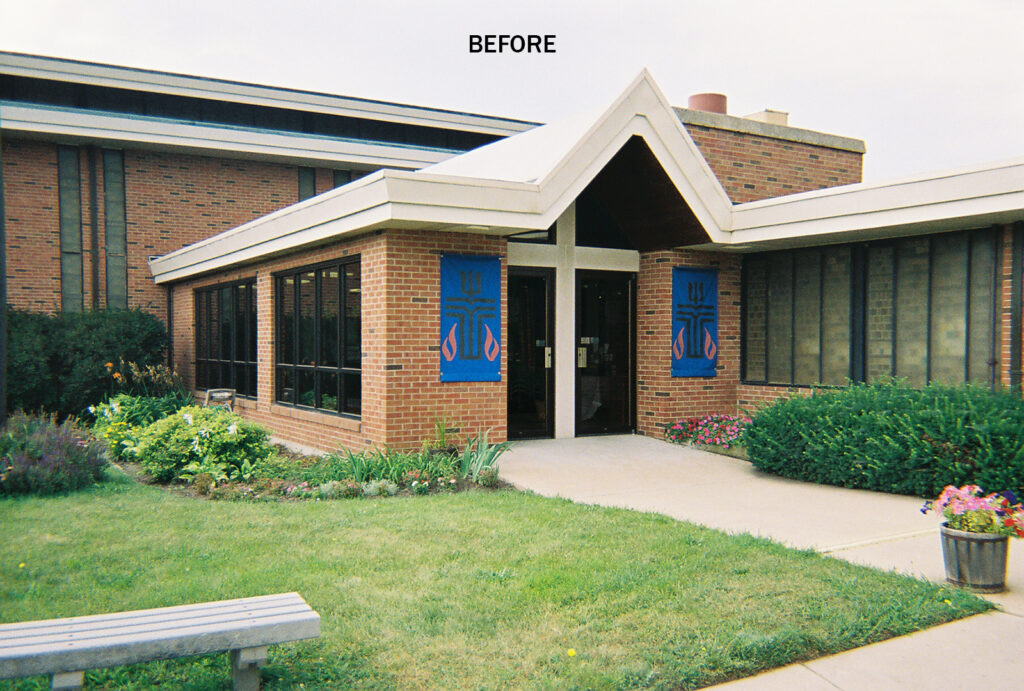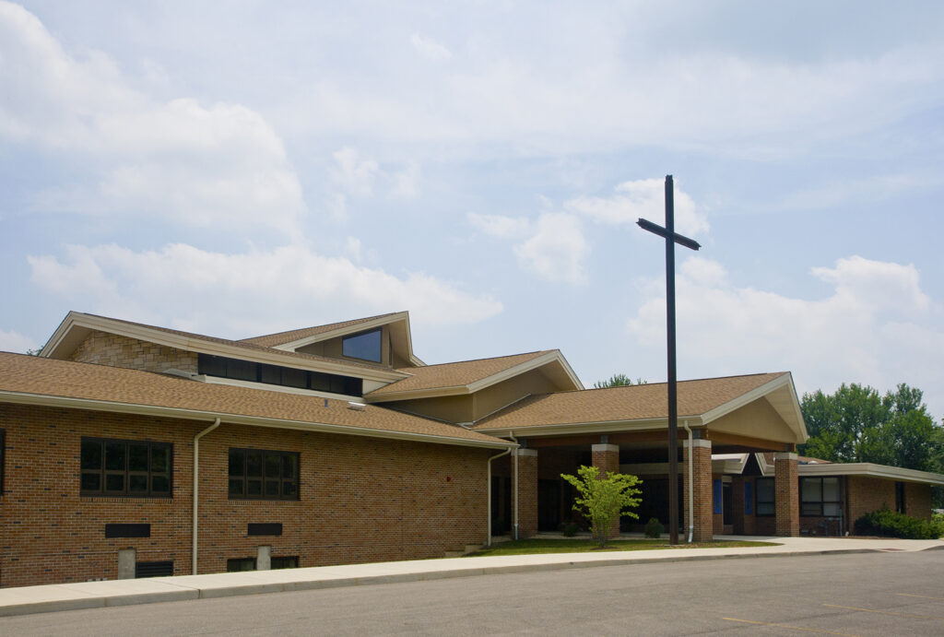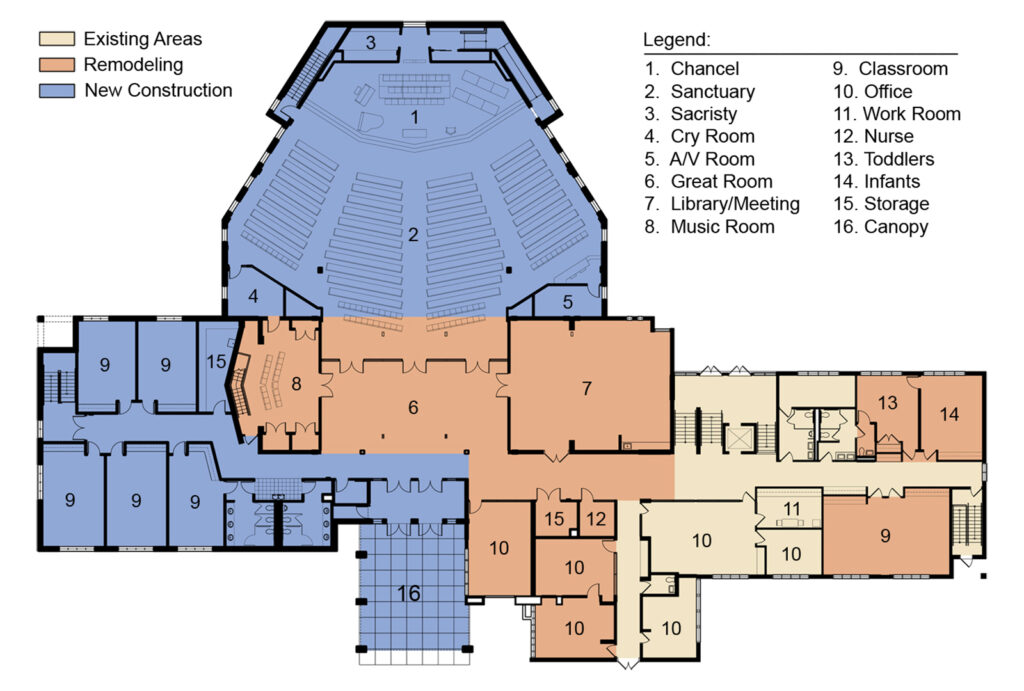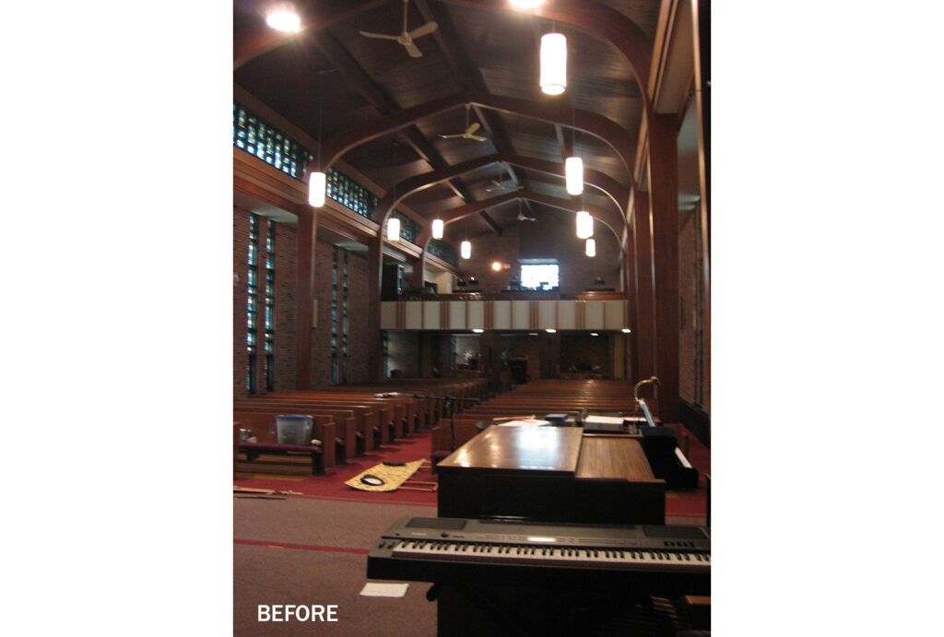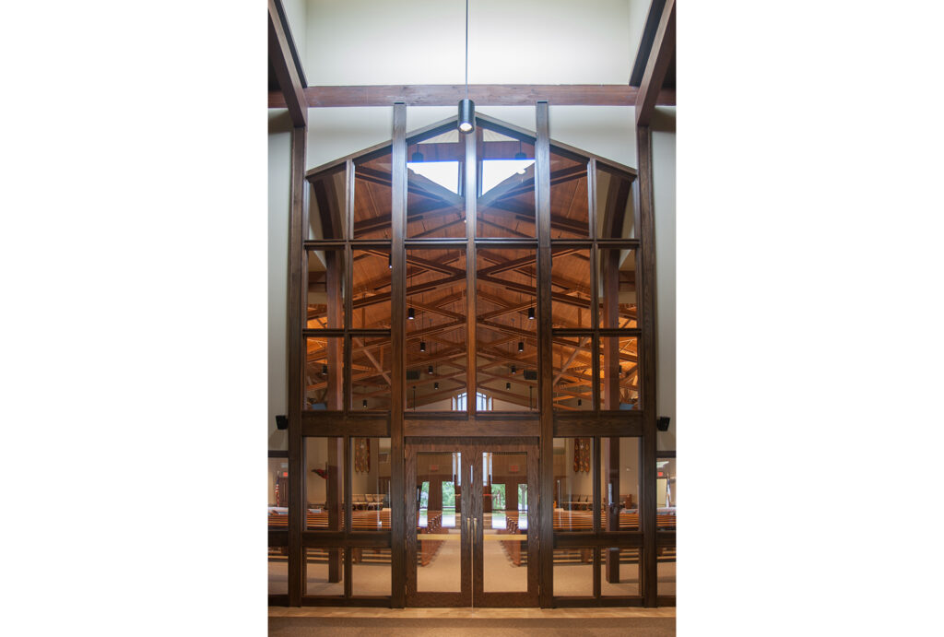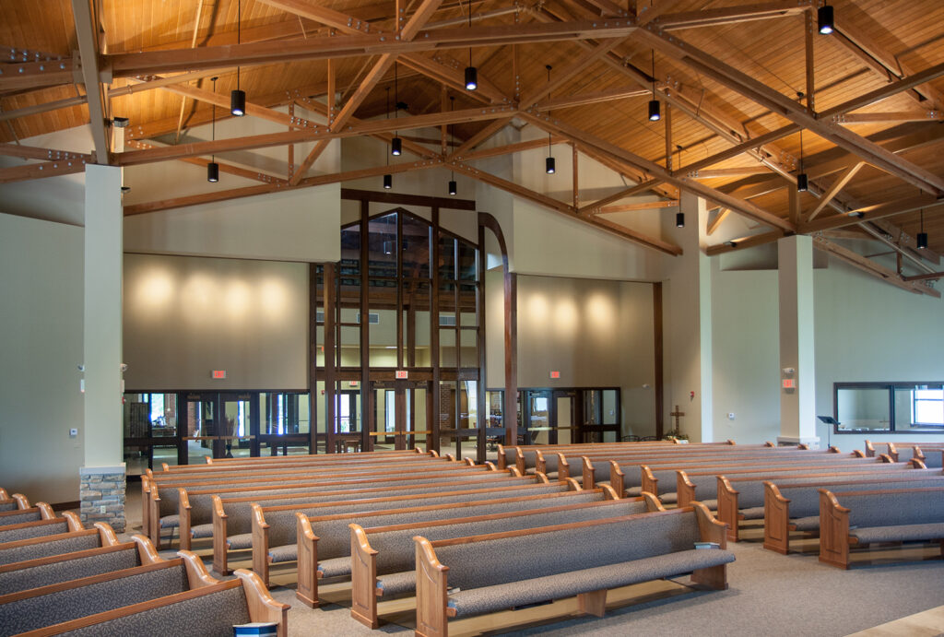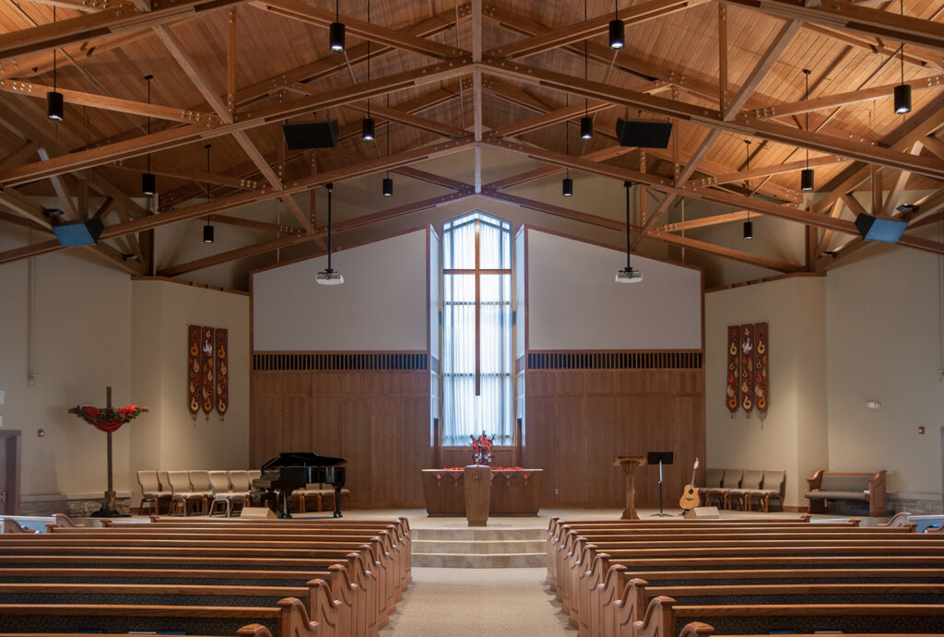Oswego Presbyterian Church
Oswego, Illinois
To increase seating capacity and provide a greater sense of community a new 450-seat, fan-shaped worship space was added to a 1950s-era Presbyterian Church. The original worship space was reconfigured as a new entry, gathering space, and choir rehearsal. Removal of the balcony at the old Sanctuary now provides a two-story space to serve as a library and meeting room. New religious education classrooms and an unfinished basement were also part of the new 20,300 sf addition. The previous entry and library space was remodeled into new offices and meeting space to improve the functionality of the administration area.

