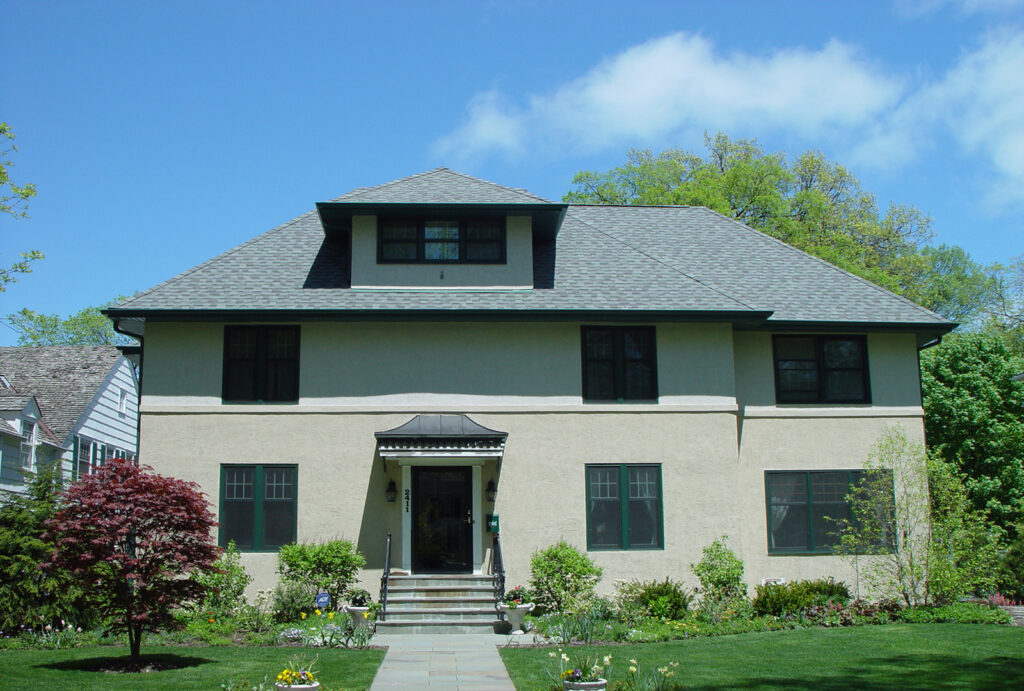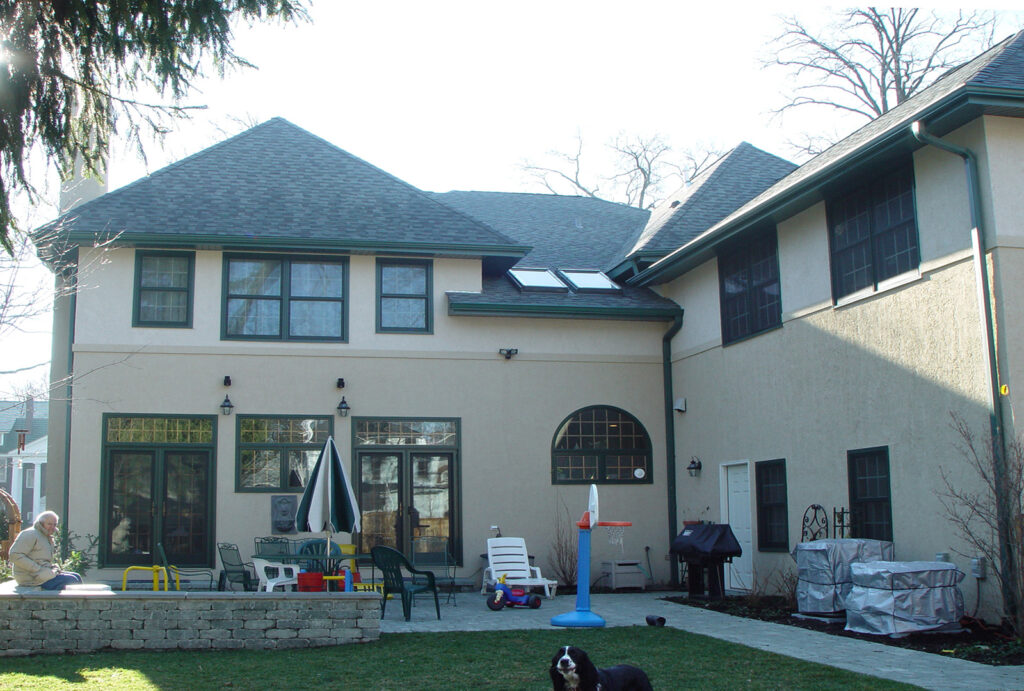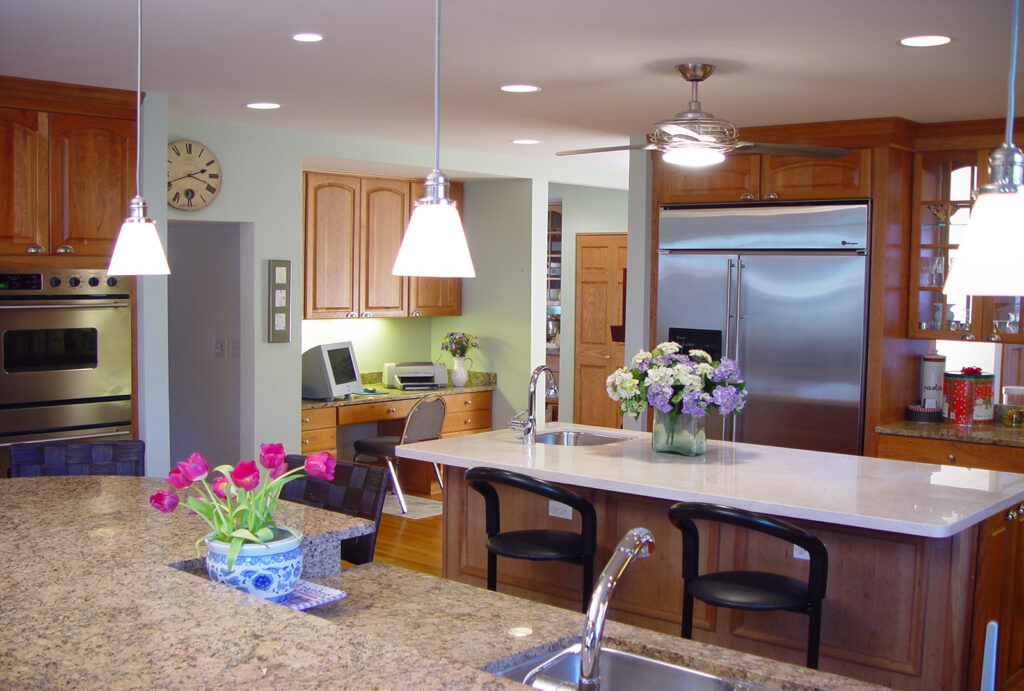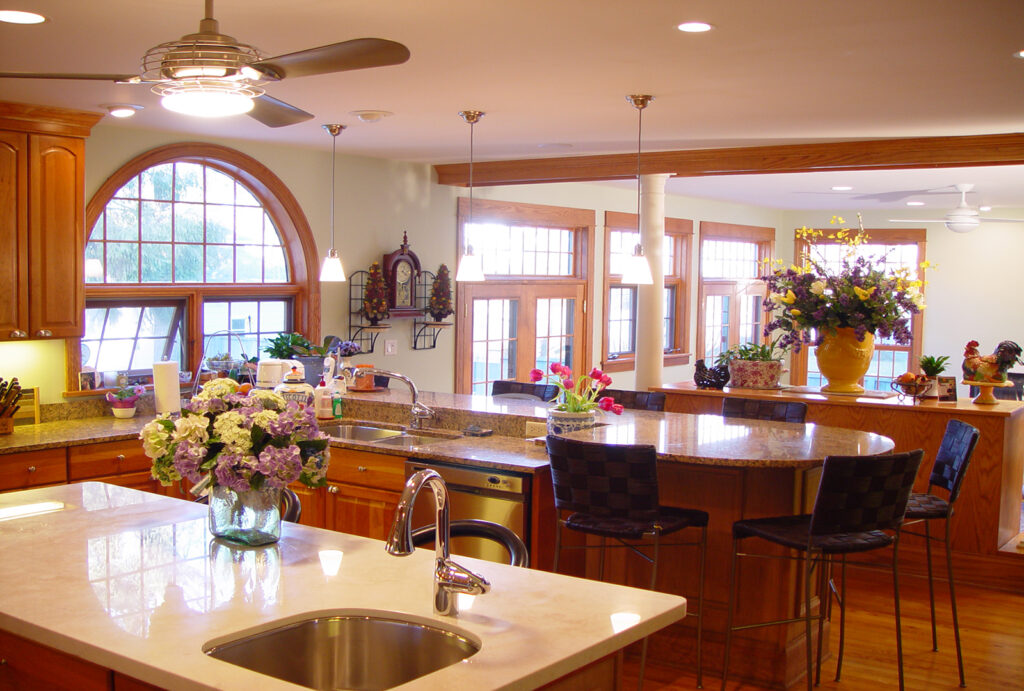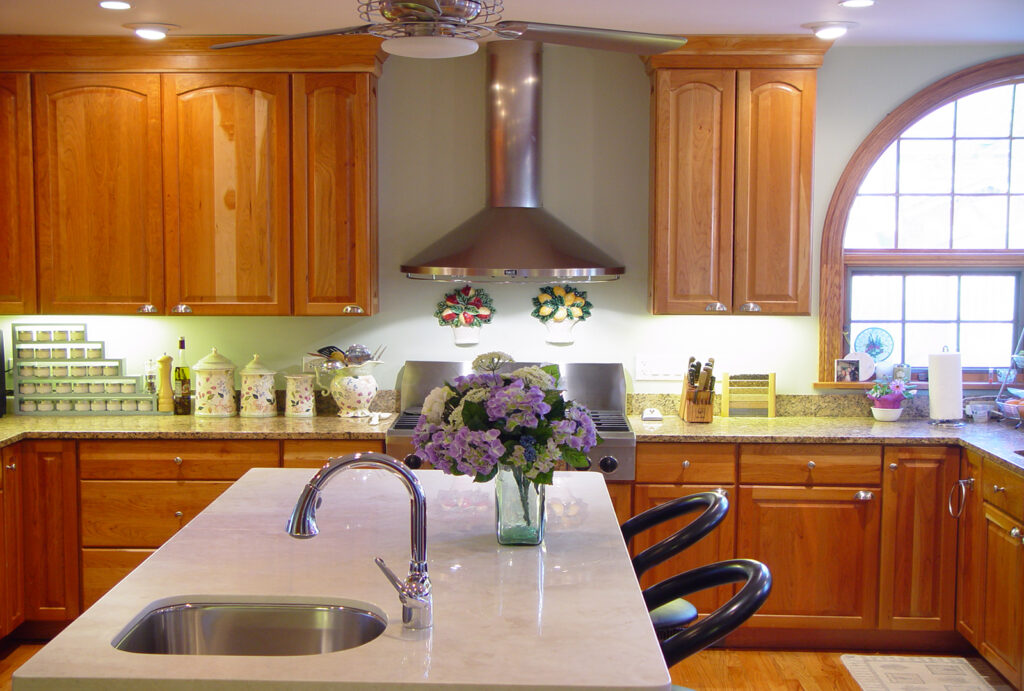Lincoln Street Residence
Evanston, Illinois
This older north shore home received an extensive remodeling of the existing 2,900 sq. ft., and a new addition to bring the total area to 7,600 sq. ft. The kitchen was relocated and expanded to include a breakfast bar overlooking the family room. A new first floor library added to the east side of the original house shares a dual sided fireplace with the existing living room. The attached garage also features a separate entrance to an office space above. Five bedrooms, three bathrooms, and the laundry are located on the second floor.
French doors opening onto the patio fill the room with natural light and unrestricted views to the rear yard. The location of the fireplace adds a warm focal element to the family room.
The arched window provides ample views and light from the rear yard. Kitchen work areas are centered around the island with a work sink. A marble countertop at the island gives ample work space for making pastries.

