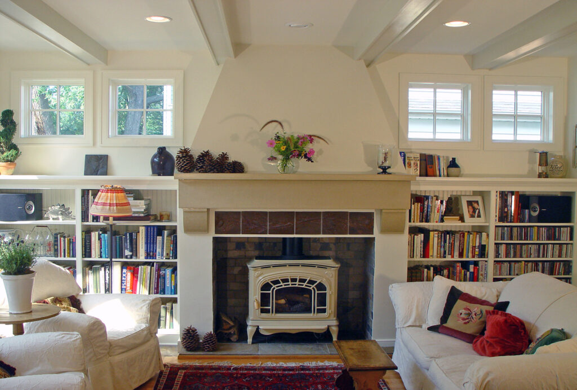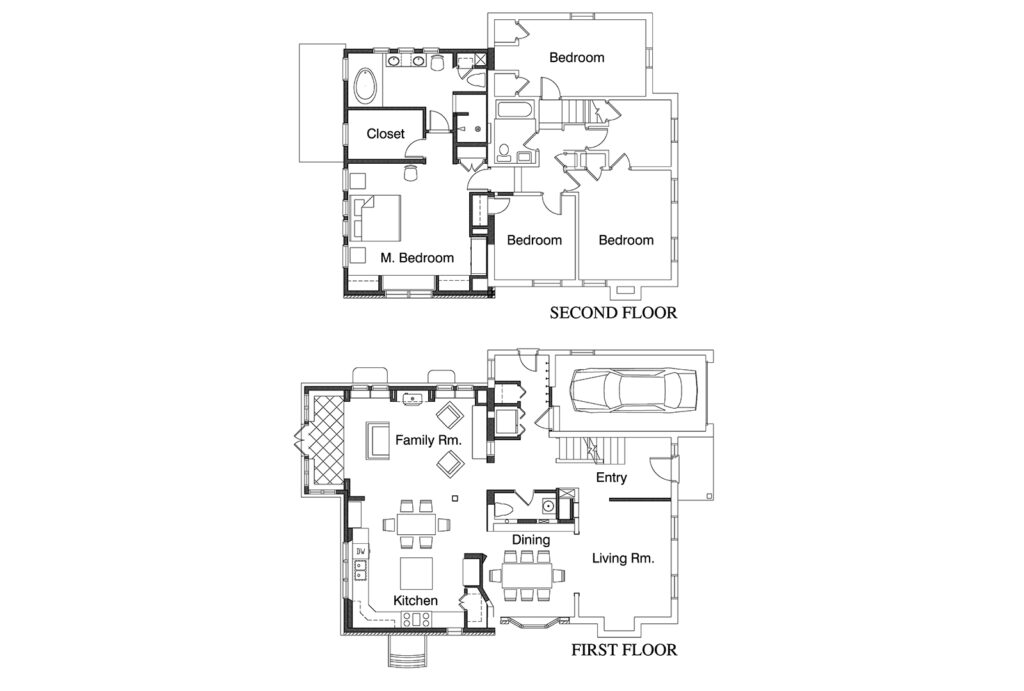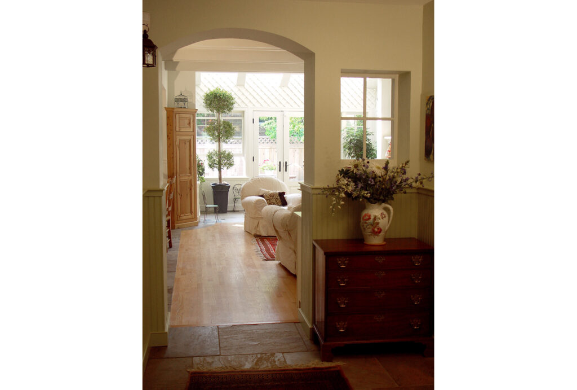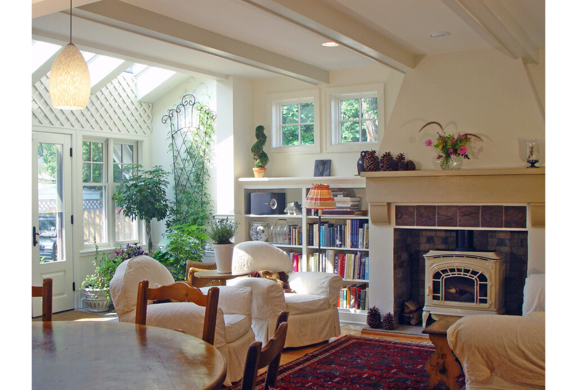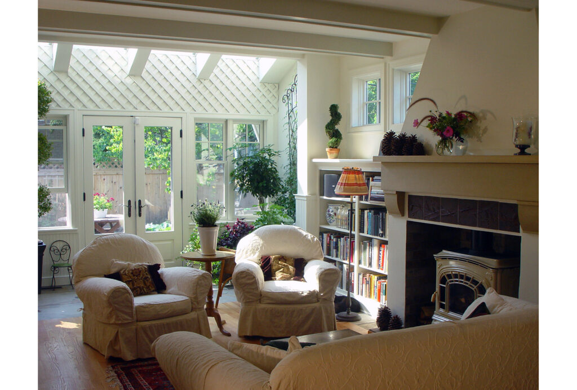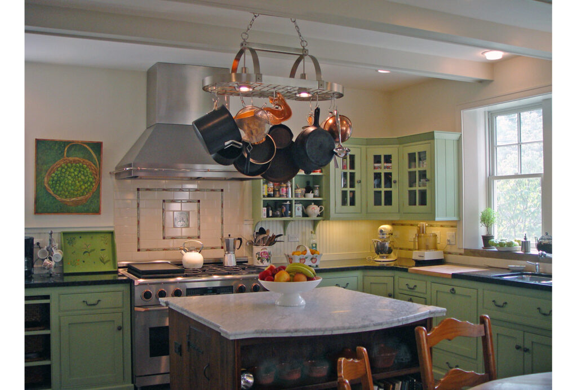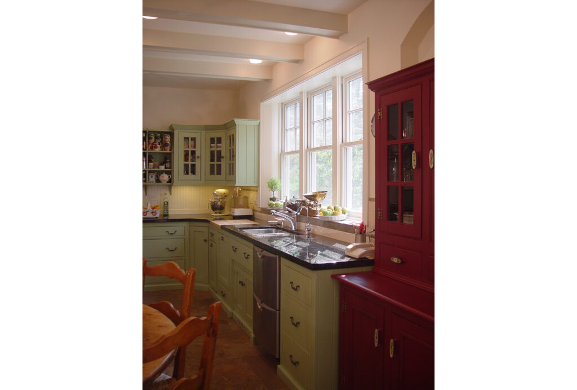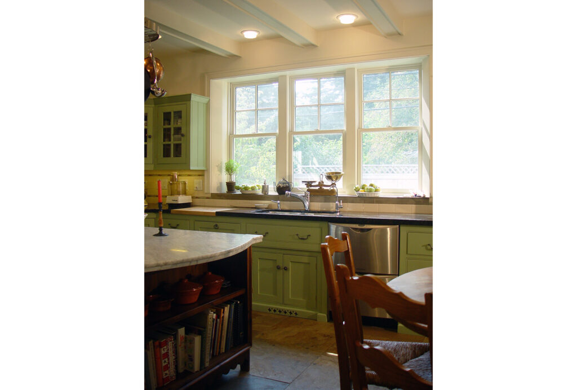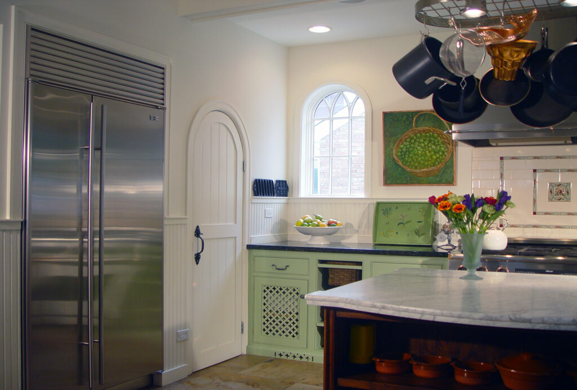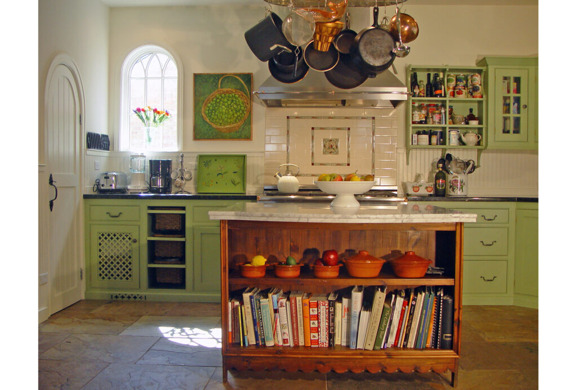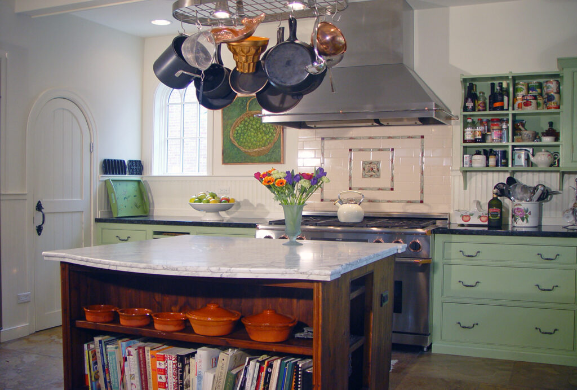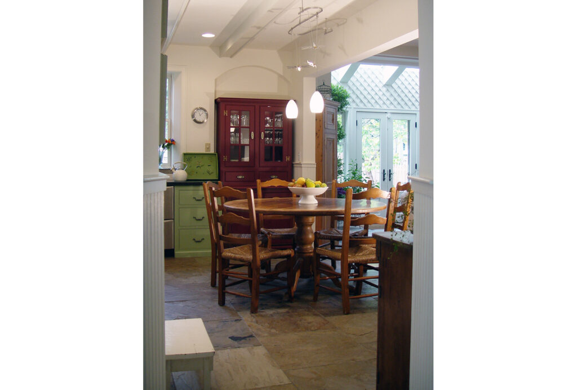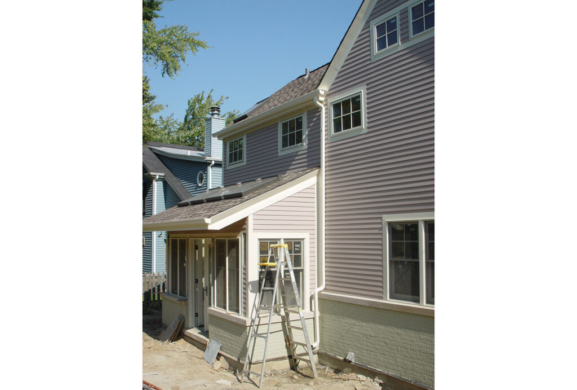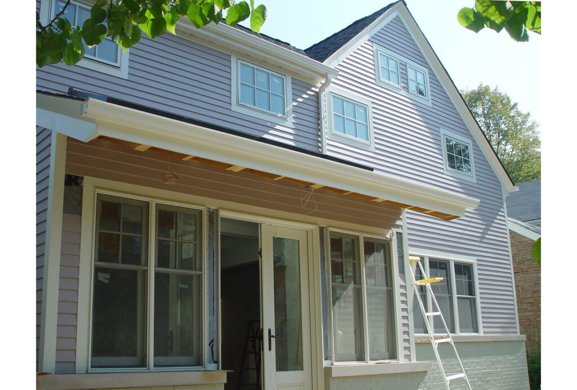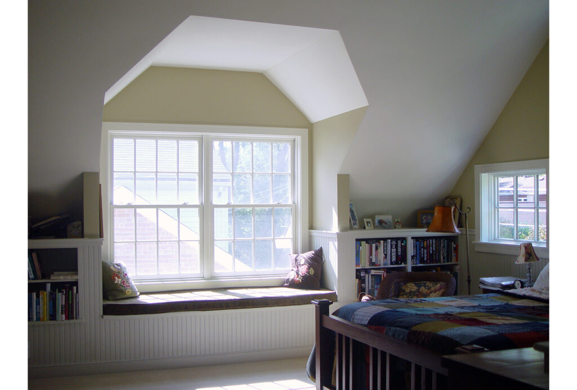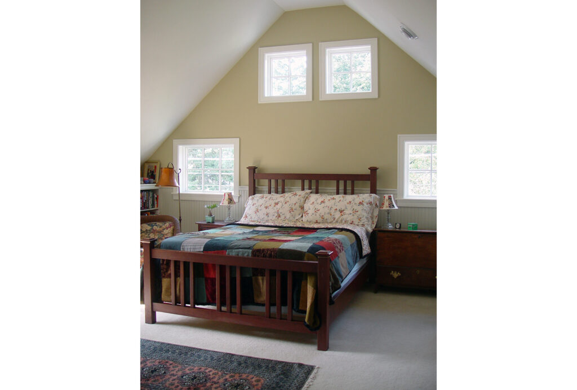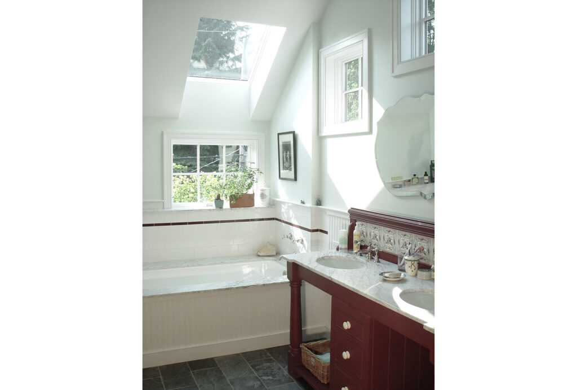Salem Lane Residence
Evanston, Illinois
This new addition and renovation derives from the owners eclectic mix of past memories. made up of eclectic details from past memories. The colonial style house was modified with a new two-story addition and remodeling of the existing interior into a home with warmth and character. The square footage of the house increased from 2,700 sq. ft. to 4,500 sq. ft. The exterior combination of painted brick and wood siding adds texture, and reduces the visual weight of the new addition. Playful window arrangements balance the asymmetry of the smaller parts with a relaxed cottage character.
The central focus of the family room is a gas stove set within a fireplace hearth flanked by bookcases. A conservatory at the west end of the family room brings the outdoor landscape inside the house. Interior details and finishes are kept simple yet fresh with bead board wainscoting, and a combination of slate and wood flooring.
The kitchen, built for a true gourmet cook, opens to the breakfast area and family room. The owners unique vision and care to detail guided the finish work. The cabinetry was custom built in England and the fabricator flown to the construction site to personally install them.
High windows fill the vaulted Master Bedroom ceiling with natural light. Built-in window seat, bookshelves, and storage drawers give the interior a cozy ambiance. A skylight over the soaking tub washes the space in warm sunlight.

