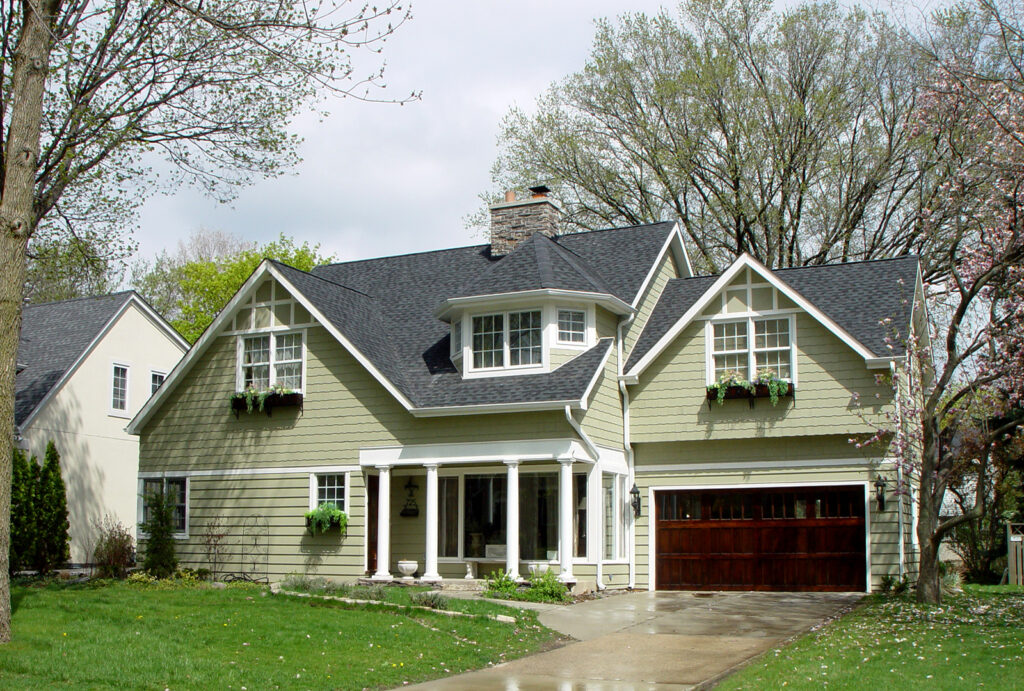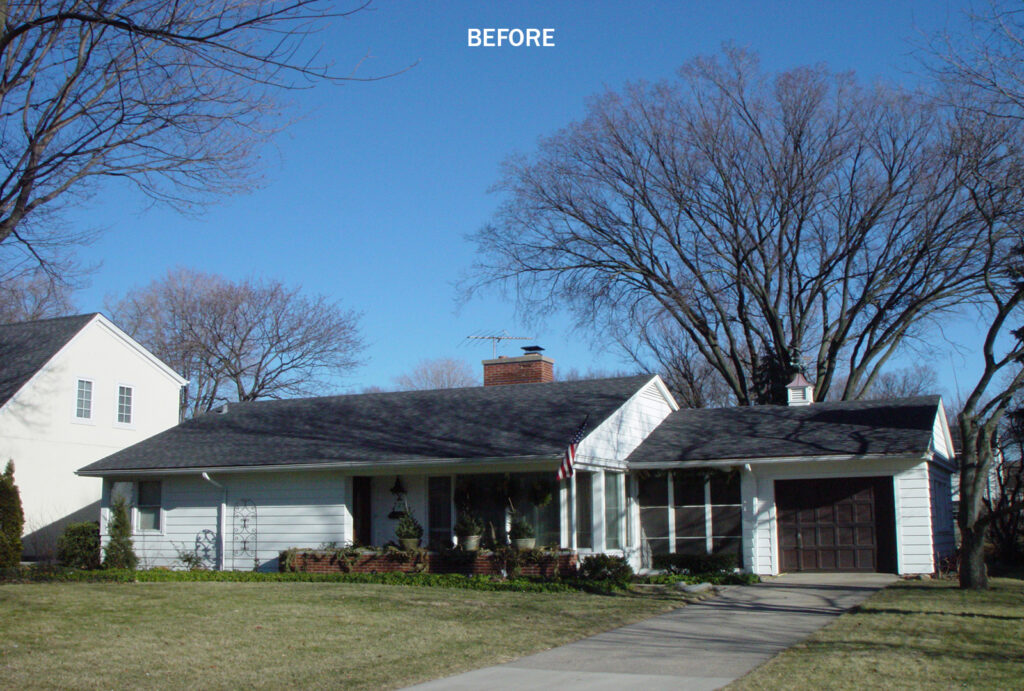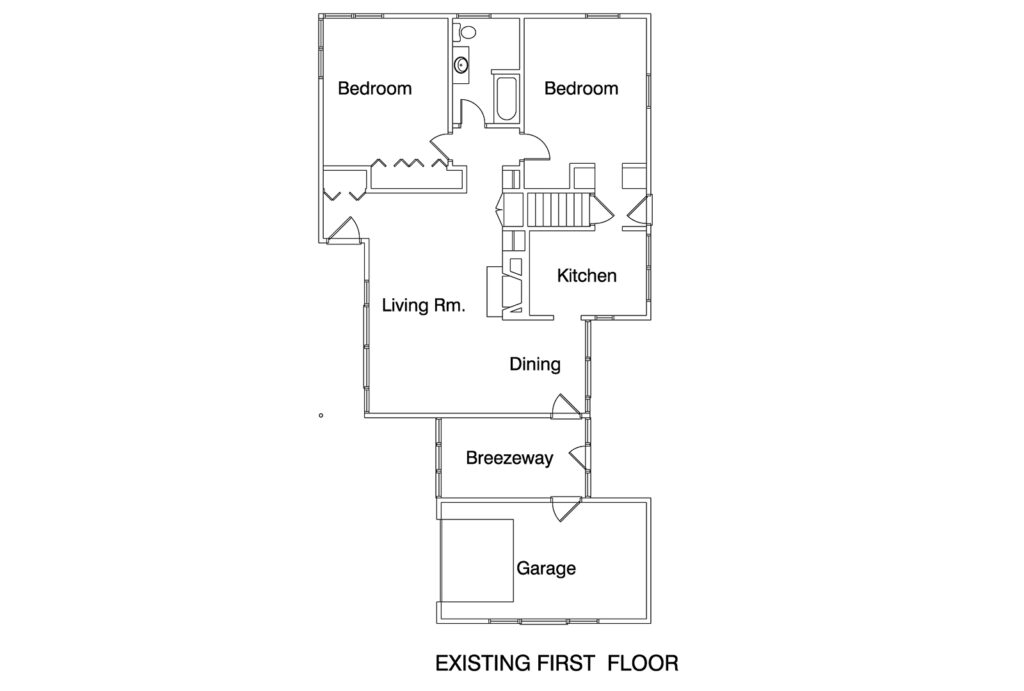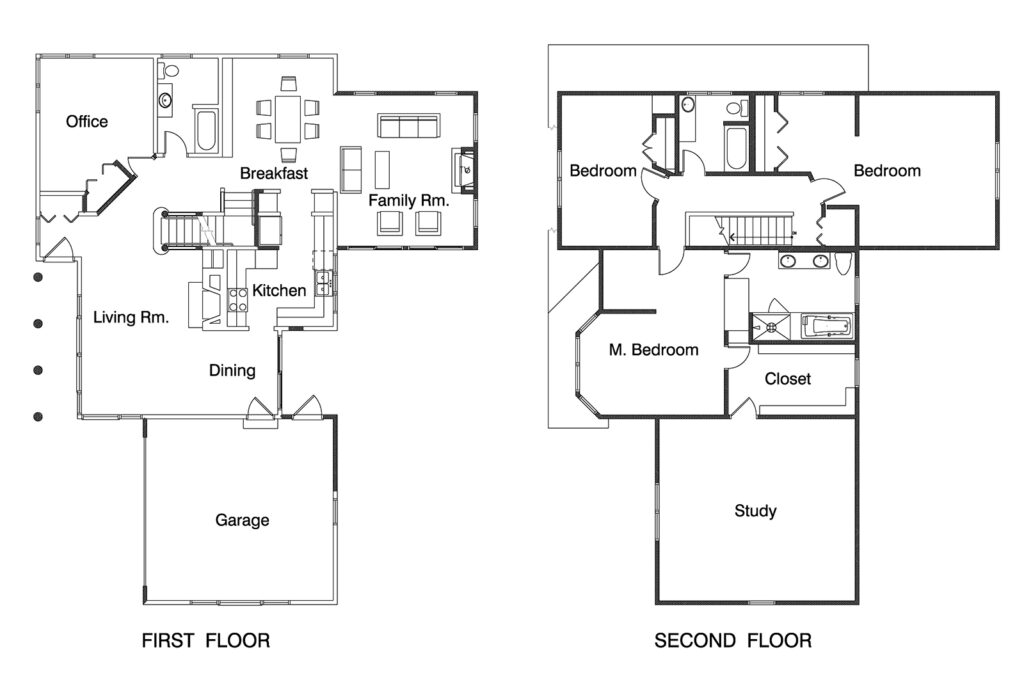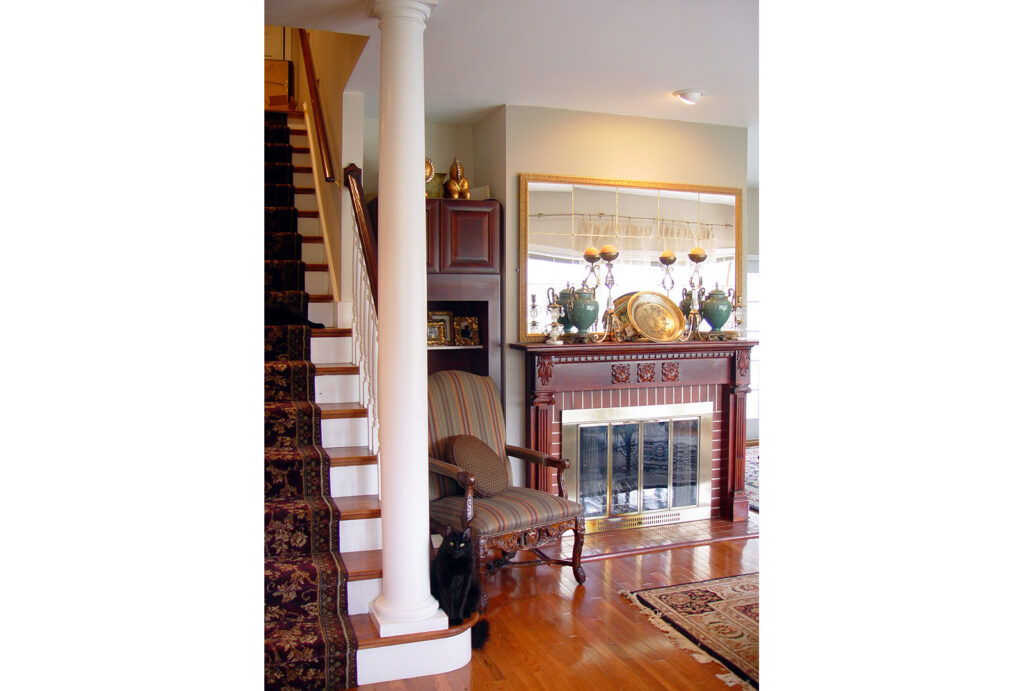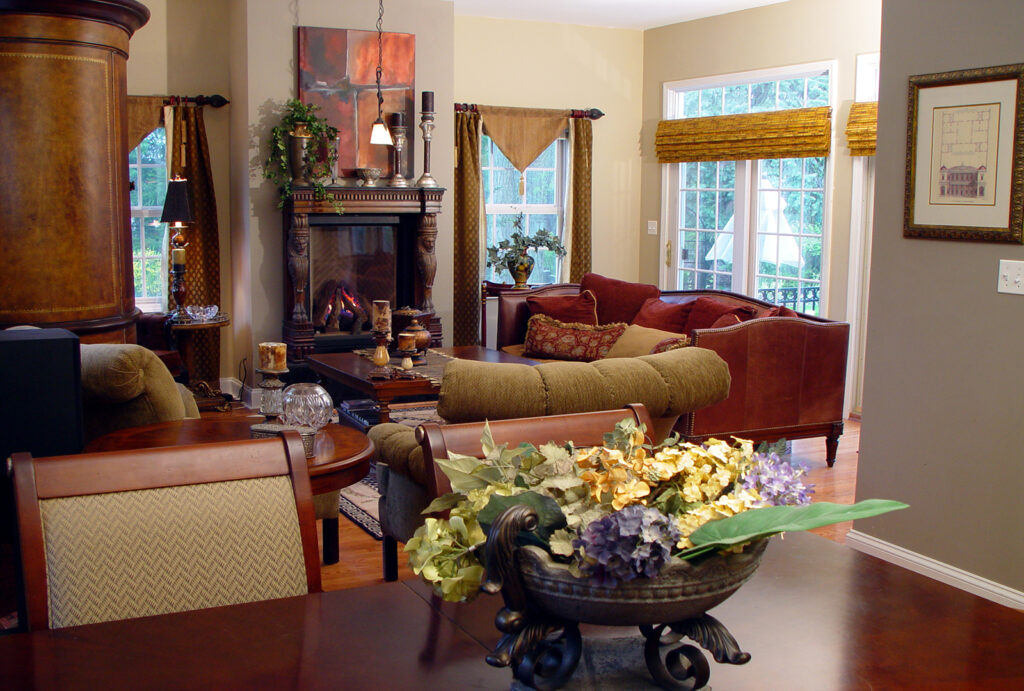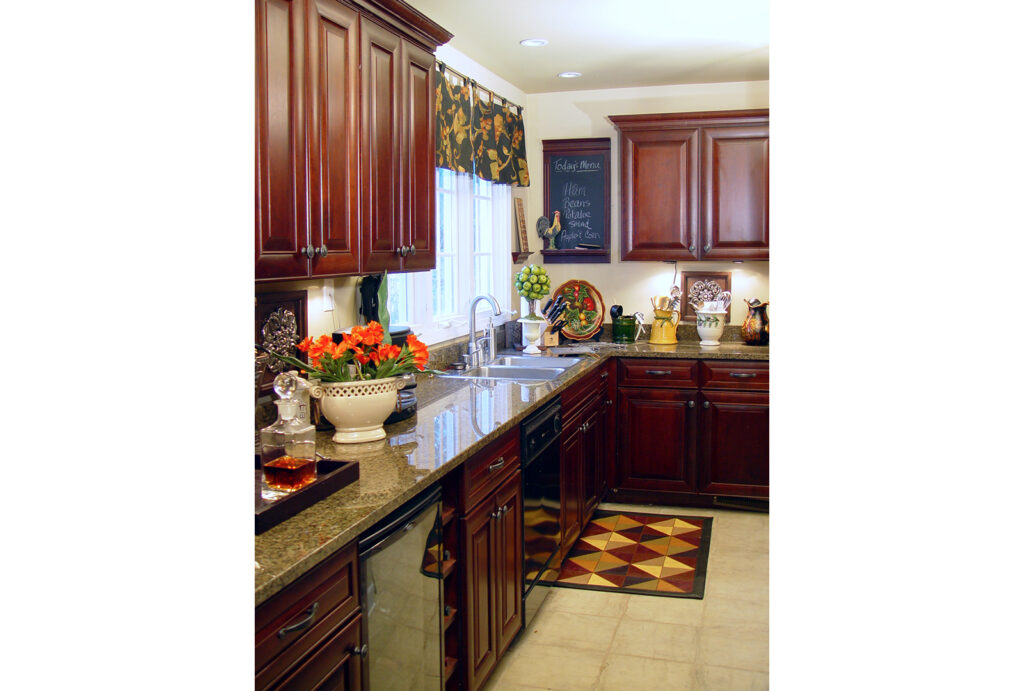Belmont Avenue Residence
Arlington Heights, Illinois
Zoning constraints limited the expansion options for this existing ranch home. A new second floor and roof reconfigured a former ranch home into an art and crafts styled exterior. The existing windows and siding on the first floor were retained and the one-car garage was expanded into the original breezeway. A bay windowed dormer for the master bedroom provides abundant light and views.

