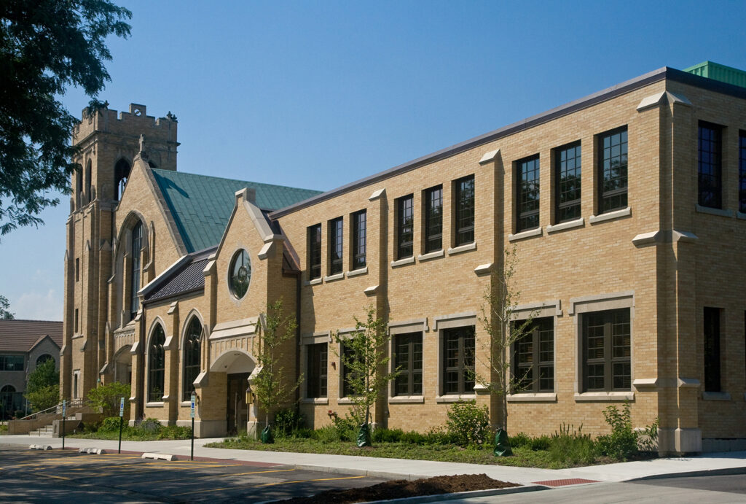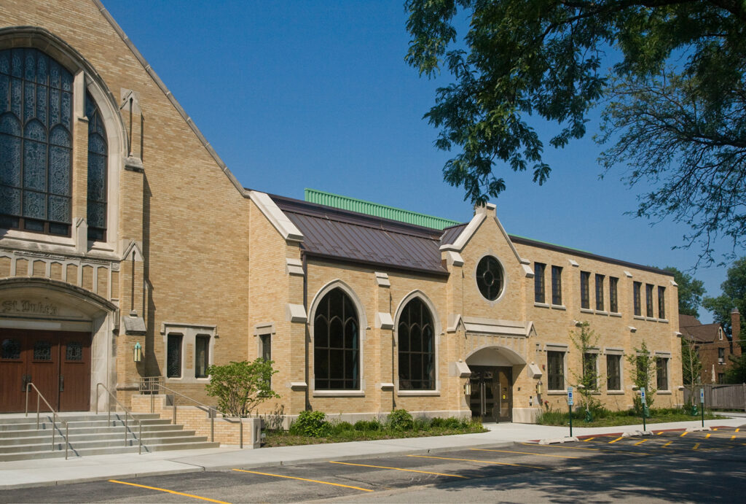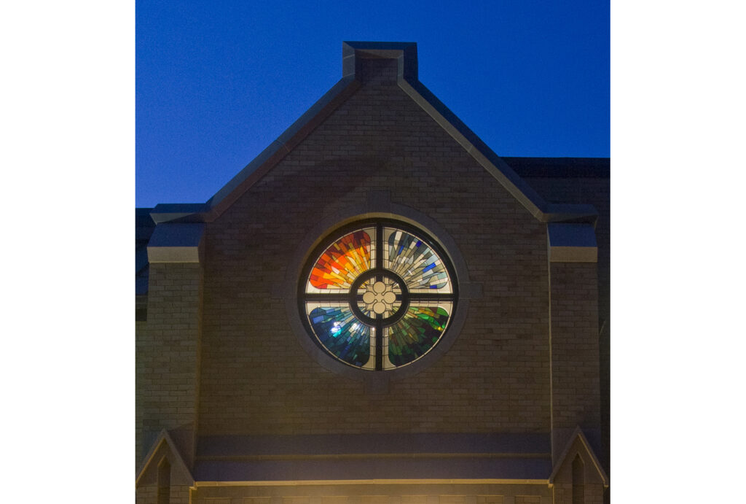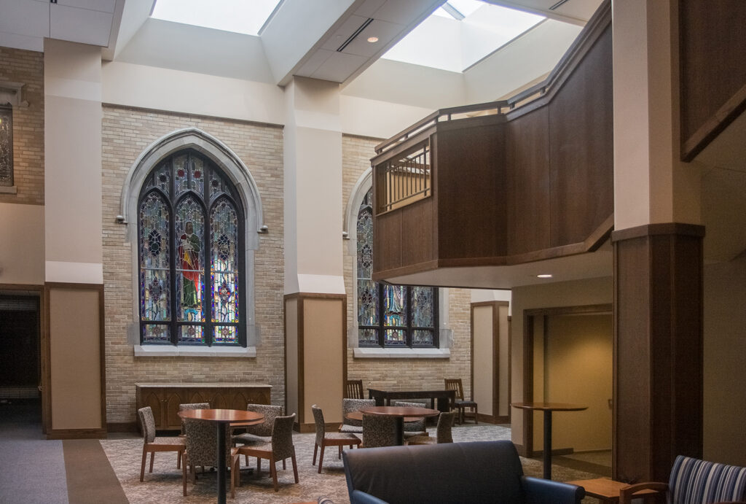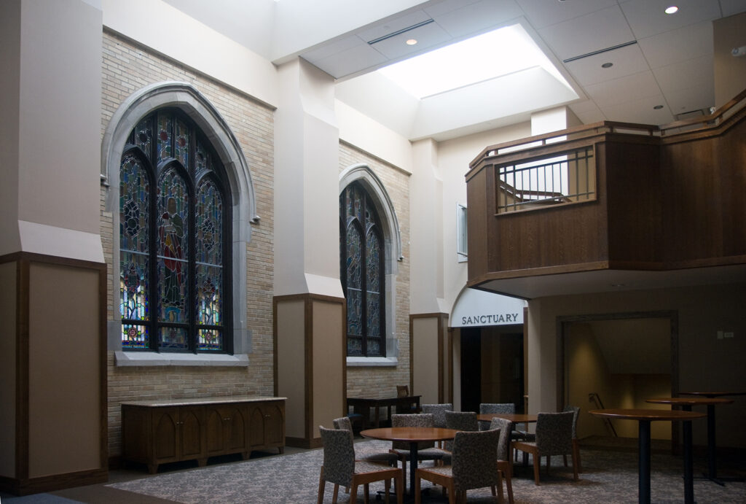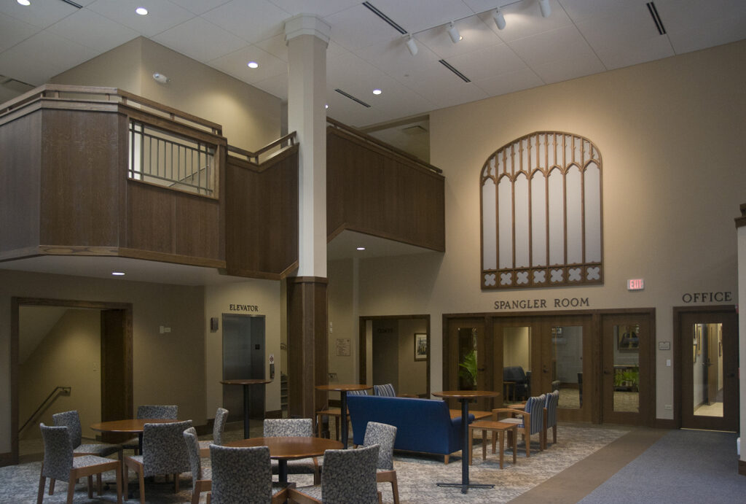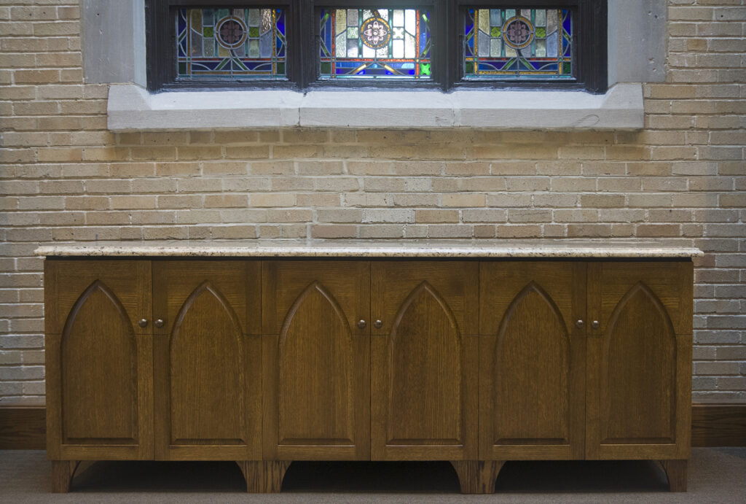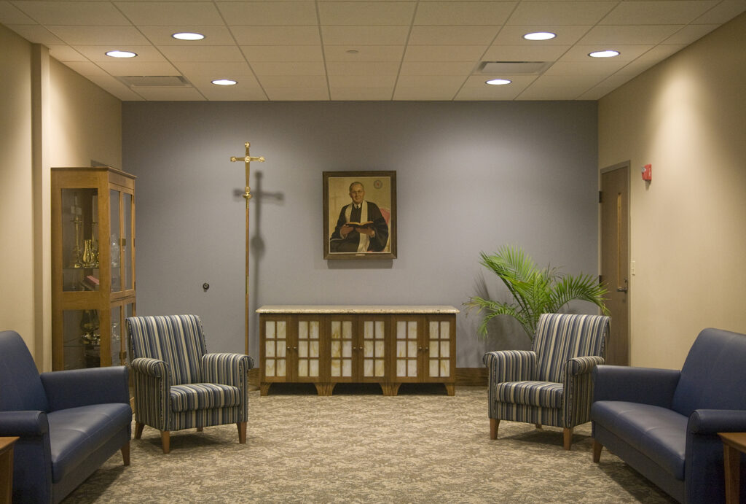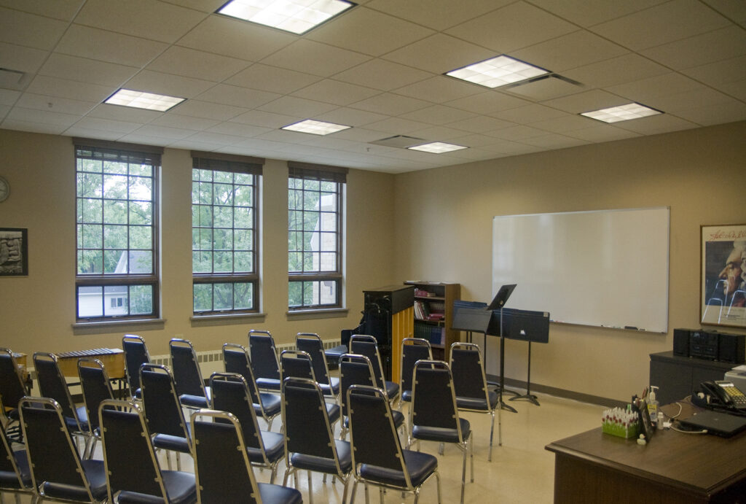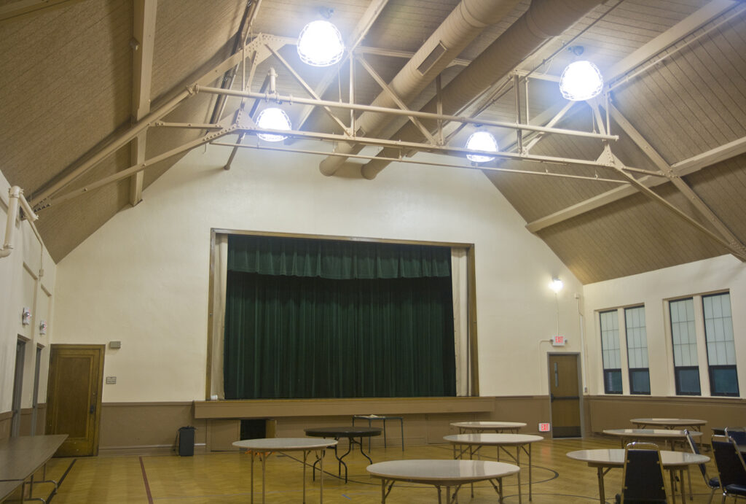St. Luke’s Lutheran Church
Park Ridge, Illinois
A new two-story addition was designed to blend seamlessly with the original Gothic style Church and parish hall that was built in 1928. The tall atrium space serves as a gathering area before and after worship services, as well as other events. New skylights in the gathering space provide daylight for the original exterior stained-glass windows of the sanctuary.
The new entrance at grade and new elevator provides accessibility to all levels of the facility. A grand “pulpit” stair provides a strong visual feature to the space and leads to the parish hall on the second floor.
The second floor addition includes space for music rehearsal and religious education classes, while the lower level of the addition is used for classroom and storage space. Renovation of the original fellowship gymnasium was also included as part of the project.

