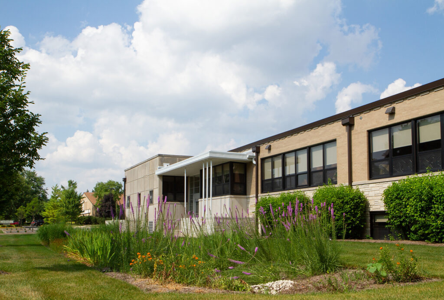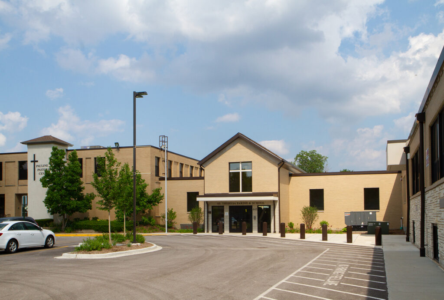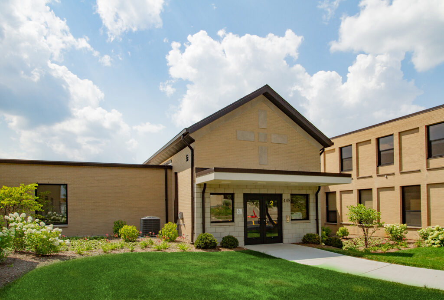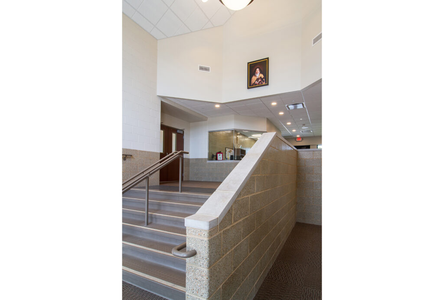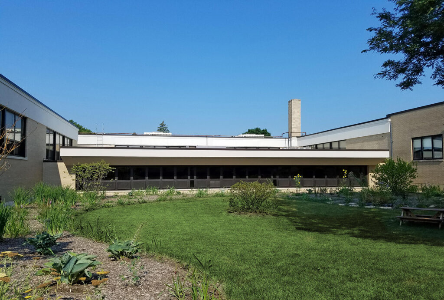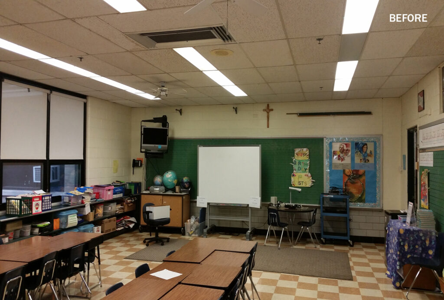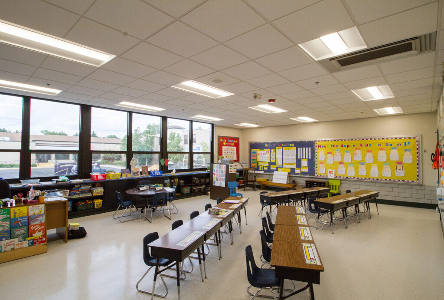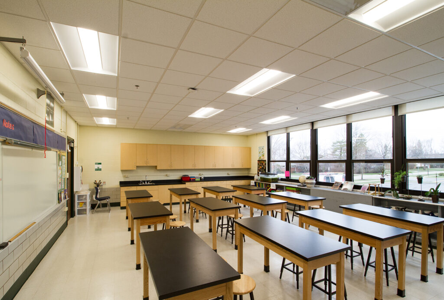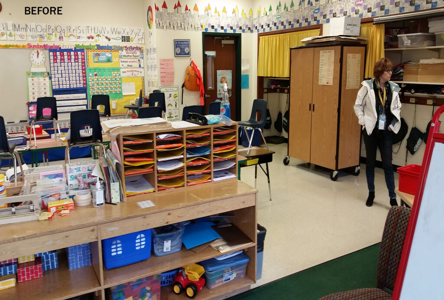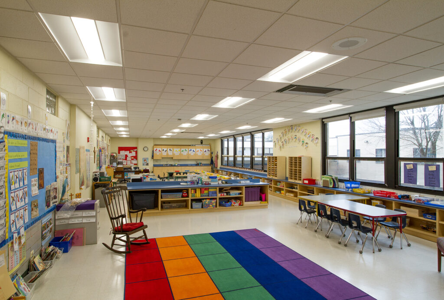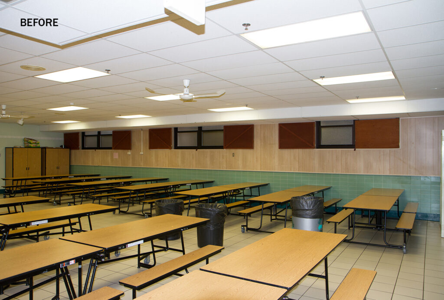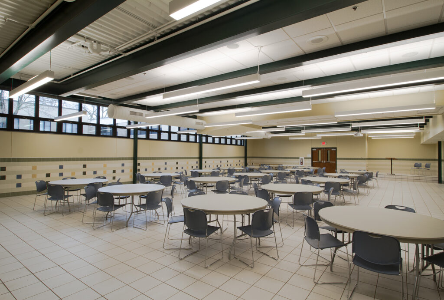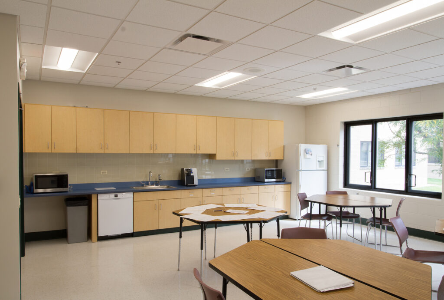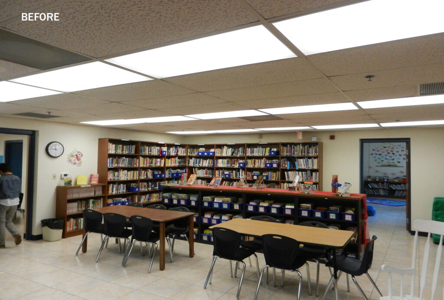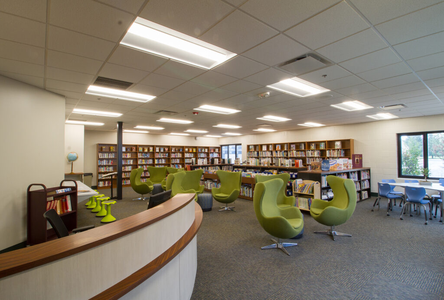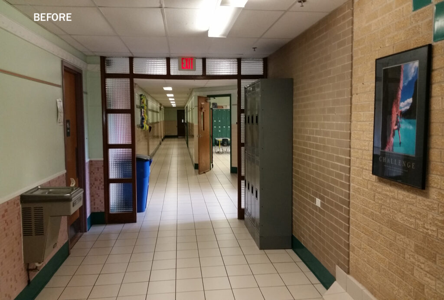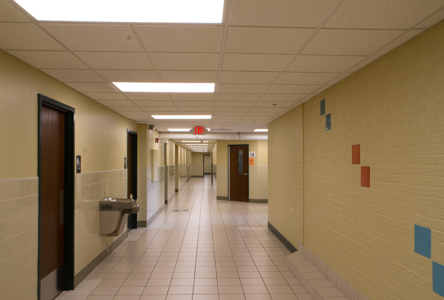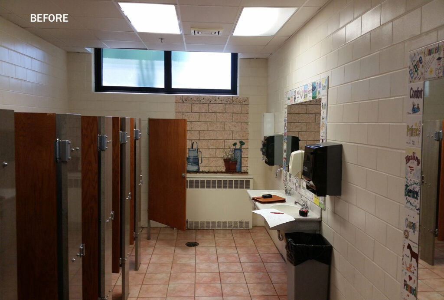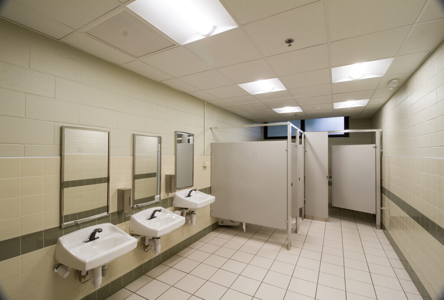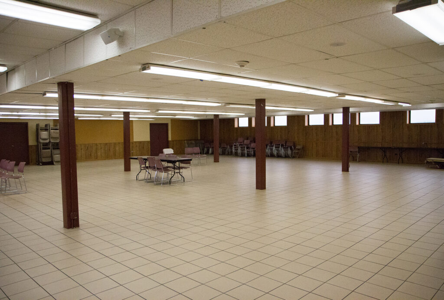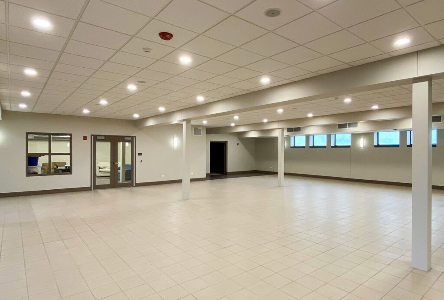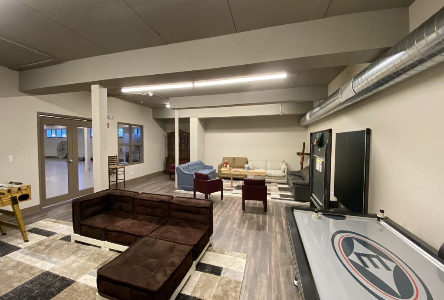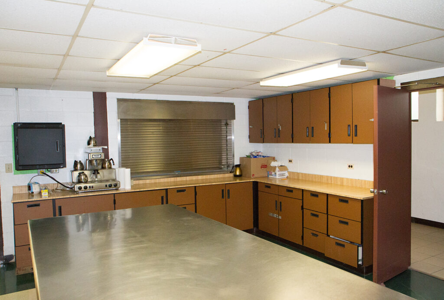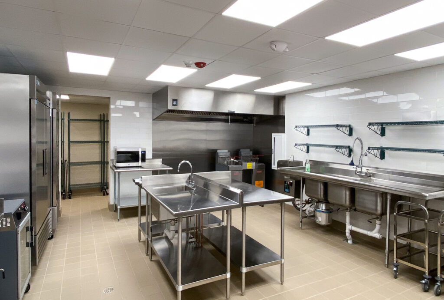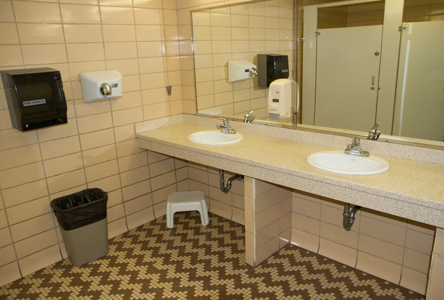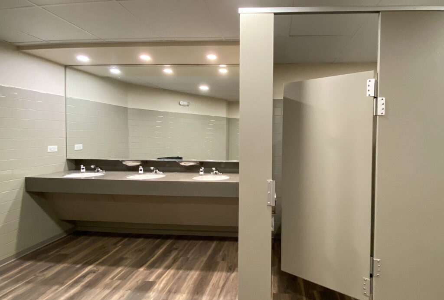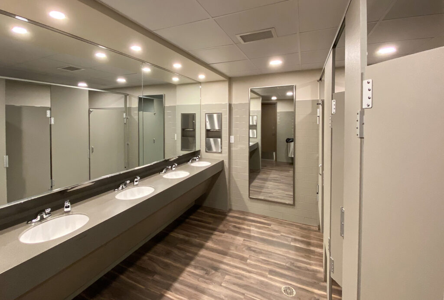St. Theresa Parish & School
Palatine, Illinois
The main entrances for existing buildings on this Parish campus were not visible from the street. The master plan includes new accessible entrances for the church, administration, and school buildings to all be constructed on the street side. The first steps towards implementing the master plan focused on solving annual flooding problems at the lower level of the school. Roofs for the school were re-pitched away from an outdoor courtyard, a new multi-purpose addition provides a waterproof barrier, and a rain garden promotes sustainable drainage. A complete renovation to the school includes toilet room renovations, two new kindergarten classrooms, science and music classrooms, library, new administrative offices, and faculty lounge. A new shared entrance link building connects the school and parish administration building and adds substantial security improvements for the school.

