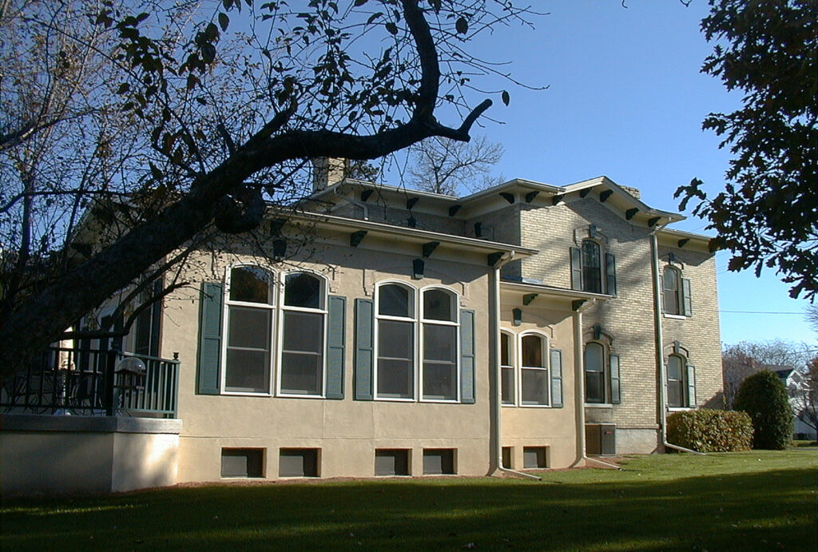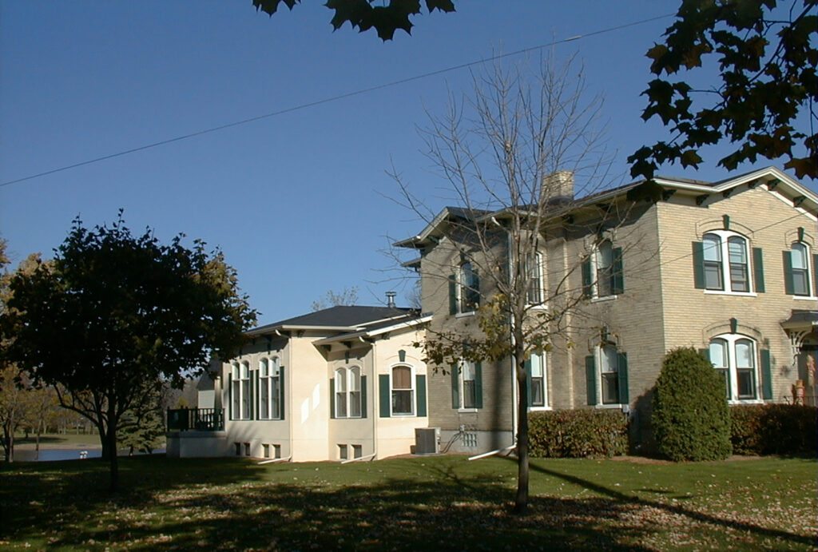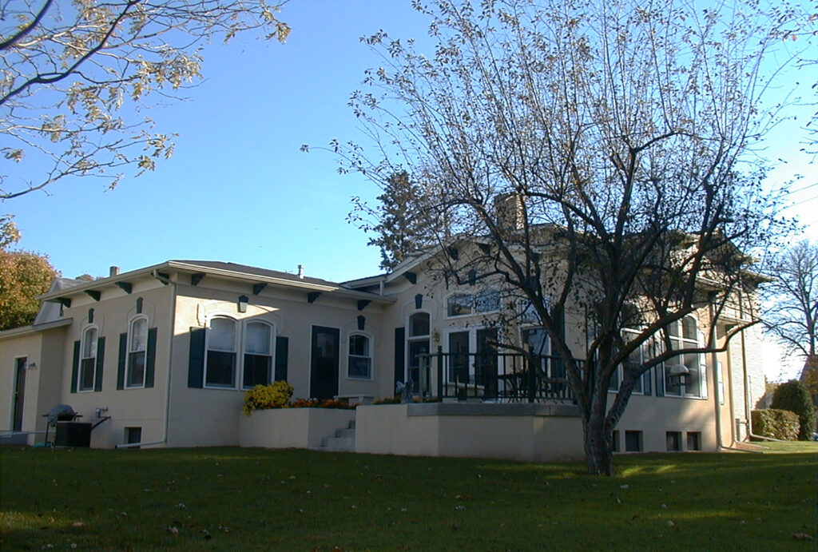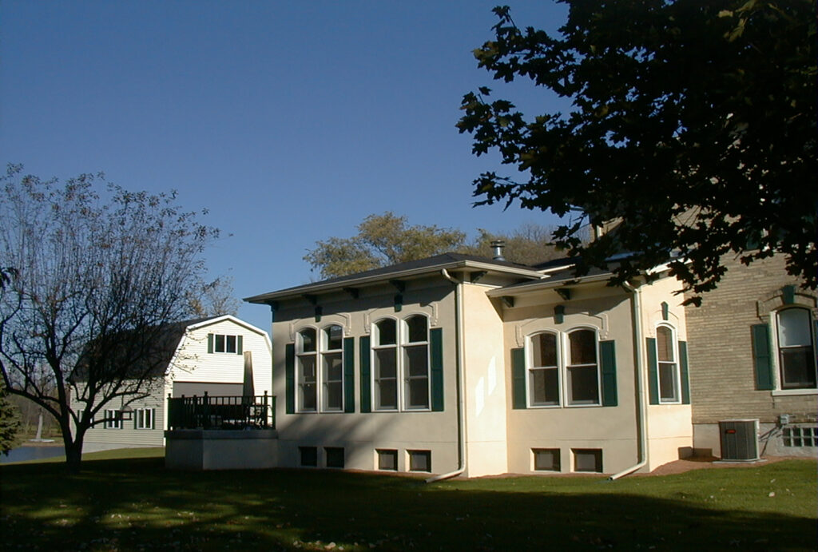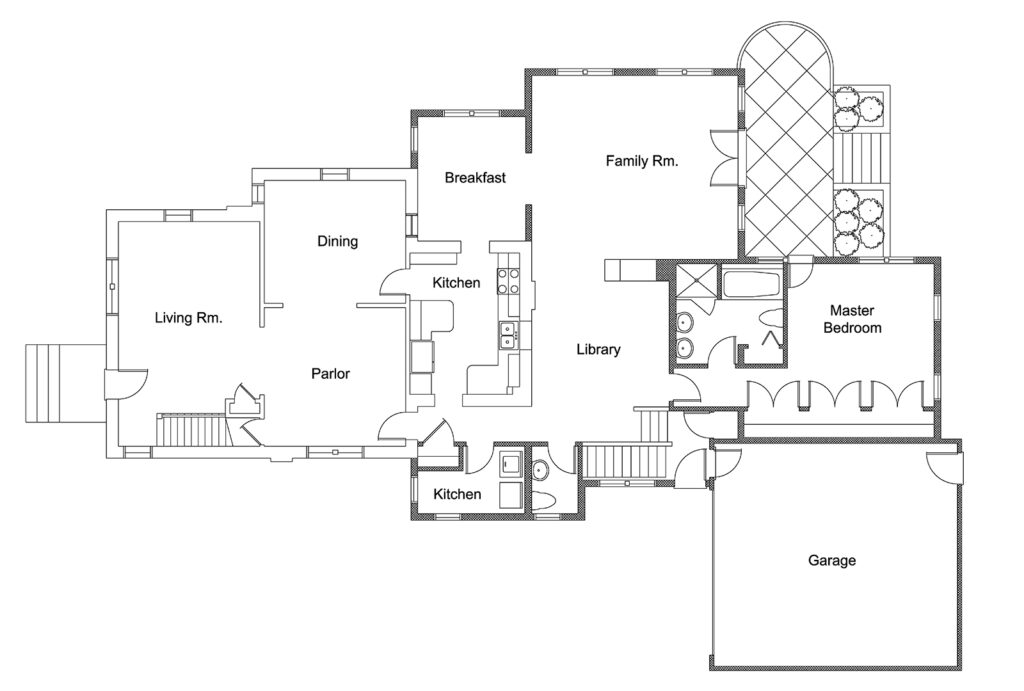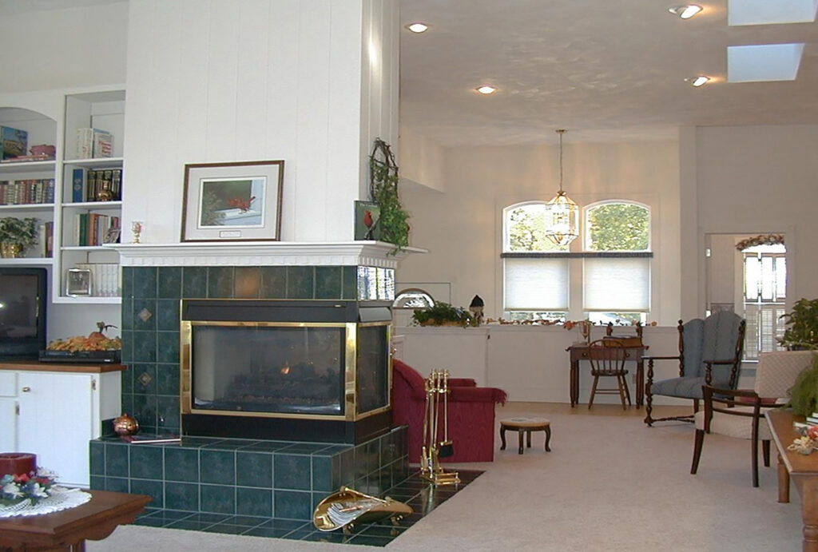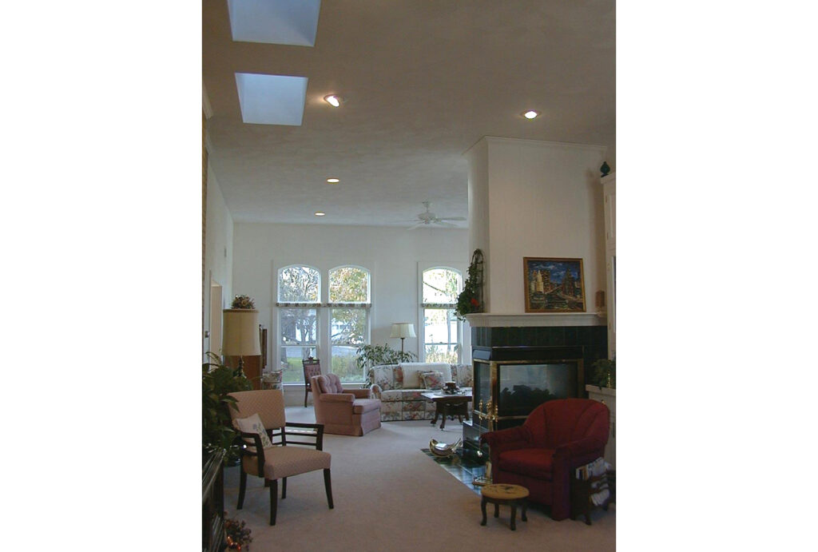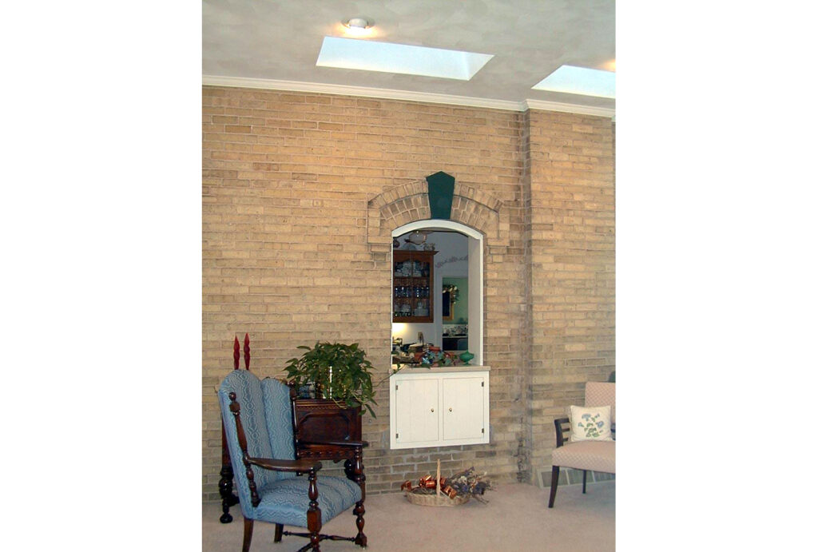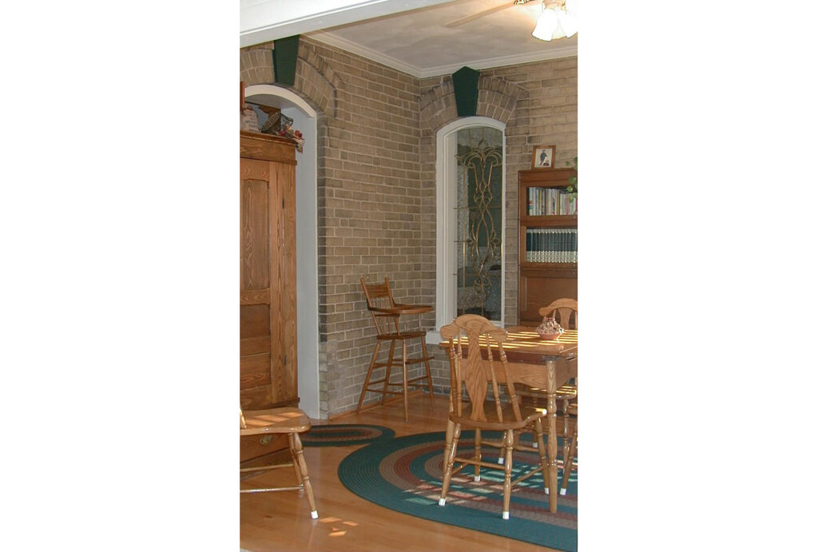Milwaukee Avenue Residence
Fort Atkinson, Wisconsin
A new single story addition was conceived to blend with an existing 100 year old original farmhouse by incorporating the original architectural language into the new construction. Massing for the addition is broken up with smaller forms and roof lines for compatibility with the vertical form of the original two-story building. Tall windows in the new family room provide plentiful sunlight and beautiful views overlooking the river.
The Great Room and Library are connected to present the drama of a grand room, but provide intimacy in places scaled for smaller groups or individuals. The three sided fireplace can be seen from any location. Locating the Master Bedroom suite in the new wing allows the elderly owners to use a smaller portion of the house. Second floor bedrooms in the original house are used for guests.
Skylights wash the existing brick wall in the Library with a soft natural light. The original window opening is transformed into a bar and provides a pass through into the remodeled kitchen. Recessed lighting adds soft illumination without overpowering the collection of antique furnishings.

