Design Notes: The Path Into Church
Getting Into Church
The physical path into church can affect how mentally prepared we are for worship. Traditionally the Narthex was a small entry space adjacent to a street with not much room to linger. Greeting was little more than a quick handshake or nod. Automobiles have dramatically changed the entry path for finding our way into worship. Now worshipers travel to church from a much wider geographical area and meeting fellow members outside of church can be less common.
Churches now prefer to have a much larger space as a transforming experience for worship preparation, relaxed circulation flow, and communal gathering before and after services. New entry paths have sometimes lost the spiritual feeling along the way.
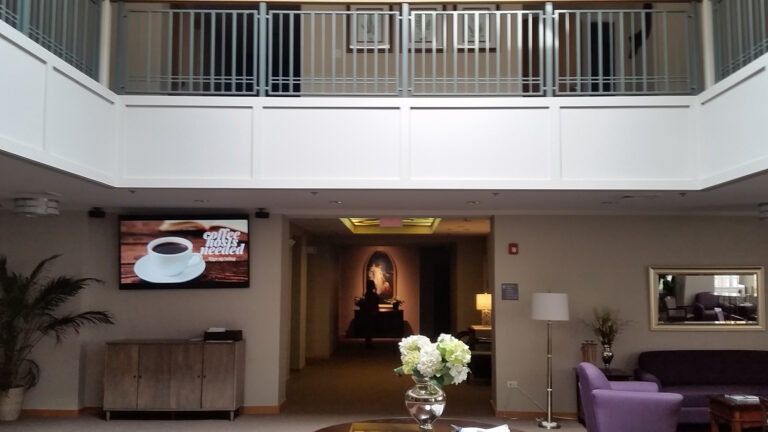
Hidden Entry
Hinsdale Covenant Church
Hinsdale, Illinois
An outdoor covered entry led to a large, sky lit, gathering space that had no view or clear direction on where the worship space was located. Church members in the know moved past toilet rooms into a side wing of the main sanctuary. The side wing did not have any visual connection with the other worshipers, and late arrivals had to march in front of everyone to find a seat.
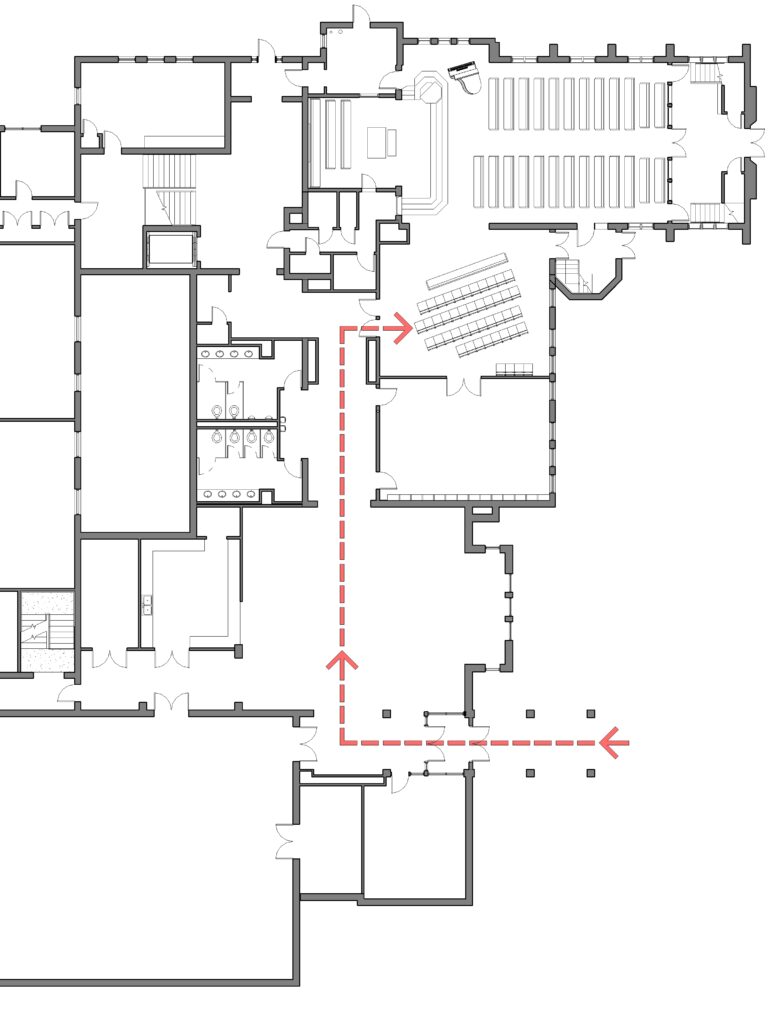
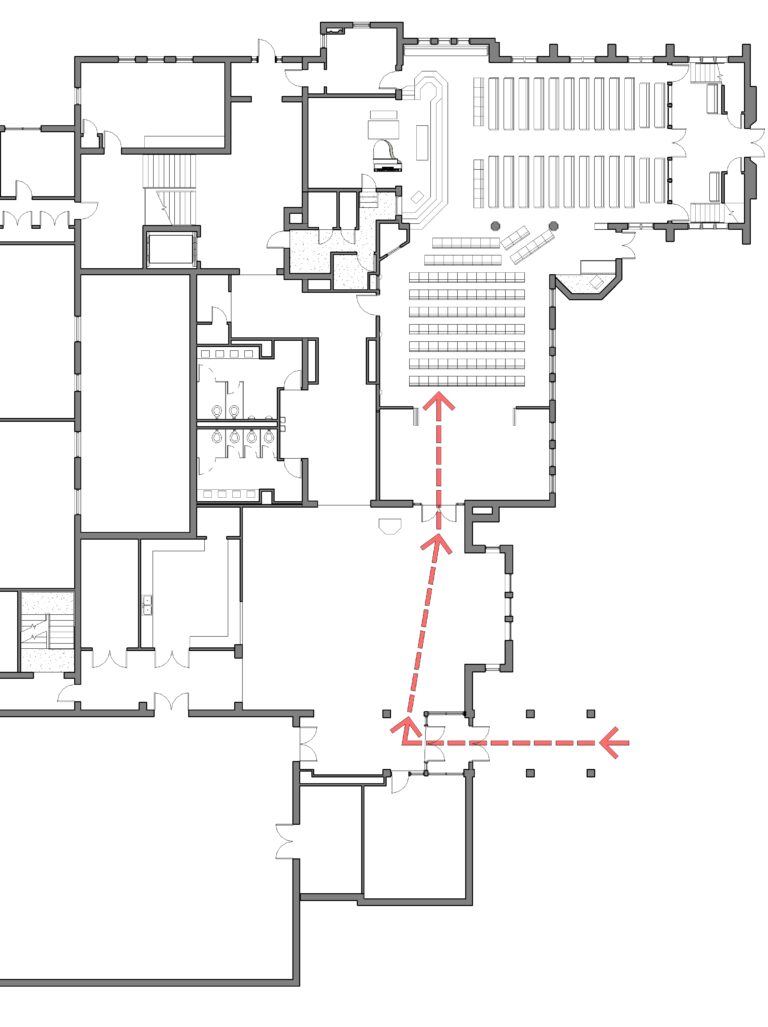
As part of an interior remodeling project, Faith Environ Studio designed a new entry path with a more direct visual connection between the gathering space and sanctuary. The original masonry bearing wall separating the side wing and sanctuary was removed so all worshipers now have a much improved visual and acoustic connection and increased seating capacity. A folding glass wall was installed and glass doors added to the gathering space for a clear view into the sanctuary!
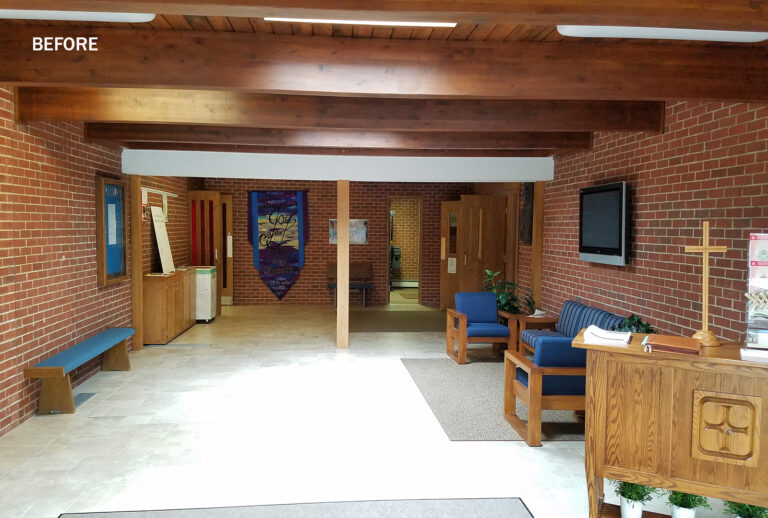
From Winding Path to Rotated Box
Holy Cross Lutheran Church
Wheaton, Illinois
After multiple additions the entry path from parking lot to sanctuary became a winding path with traffic jams at the entry doors. The original narthex is used for overflow seating and the current narthex is a low, cramped space.
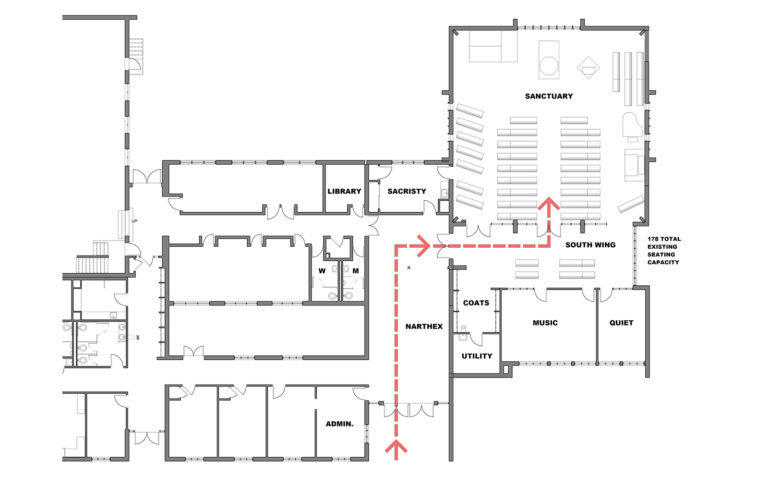
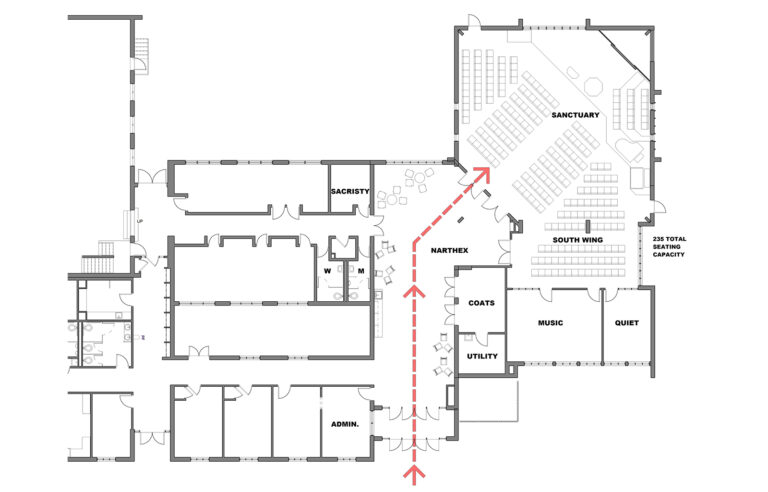
Thinking outside the box, Faith Environ Studio rotated the sanctuary to streamline the entry flow and gain more seating! The size and volume of the narthex will increase with a new vaulted wood ceiling, skylight, coffee bar, and furnishings to better facilitate fellowship. A new vestibule will reduce drafts to improve comfort within the narthex and provide better security during the weekdays.
