Design Notes: USAF Academy Chapel Reconstruction
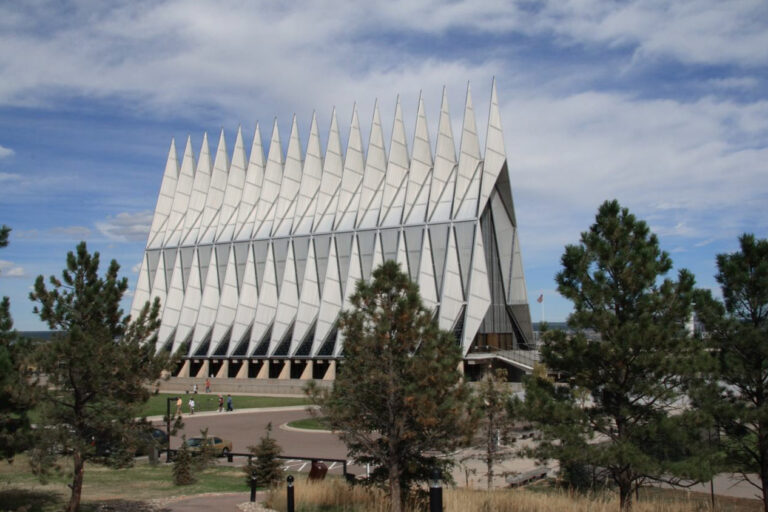
The United States Air Force Academy Chapel near Colorado Springs was designed by Walter Netsch Jr. of SOM in the 1950’s and is one of my favorite contemporary religious worship buildings. I first visited this chapel in 2007, and again the past summer, when I discovered that it will be closed for the next four years due to a $158M major renovation by architect of record AECOM. Please note that I have no responsibility with the renovation project.
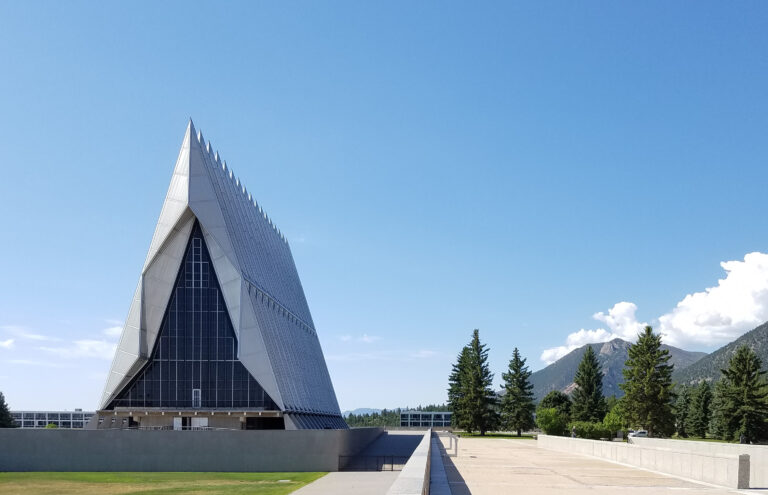
Rising 150 feet from a stone terrace and set against the foothills of the Rocky Mountains, the triangular form is a contemporary reinterpretation of gothic cathedrals in Europe. The renovation project will include removal and reconstruction of the aluminum skin and stained glass. A temporary enclosure will be fabricated around the entire chapel while it is dismantled and rebuilt.
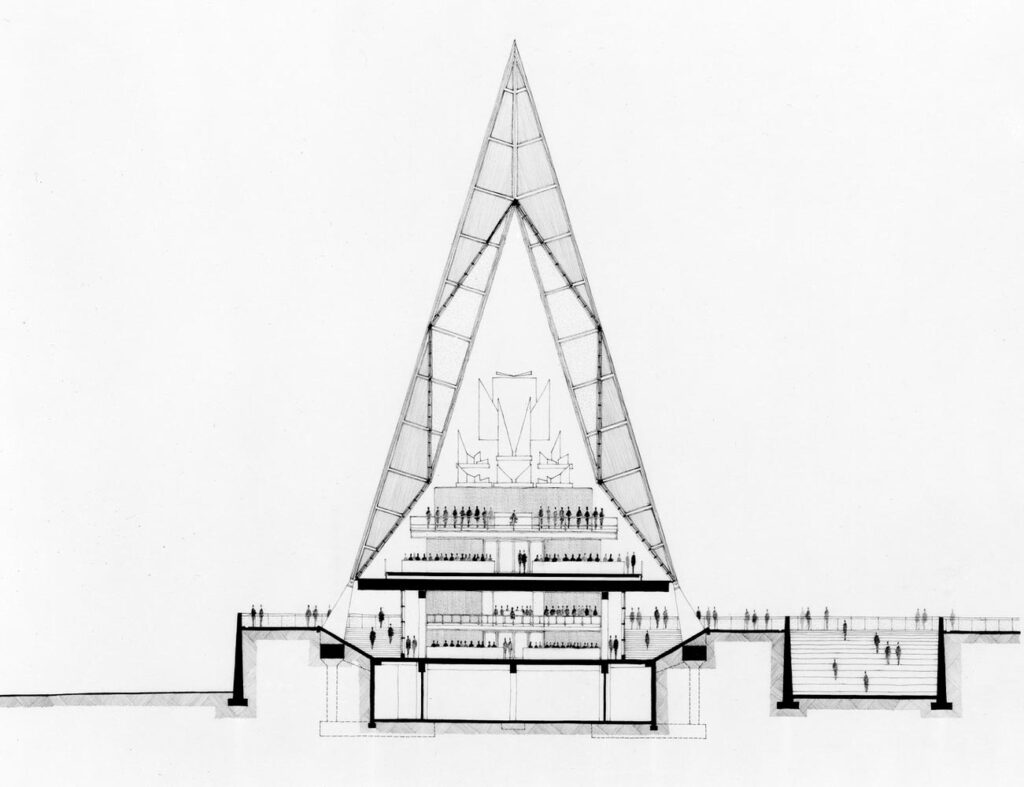
Numerous denominational areas of worship were located in the original chapel design, including a 1200 seat Protestant worship space on the main level and a 120 seat choir loft. The undercroft (lower level) provides worship spaces for other denominations.
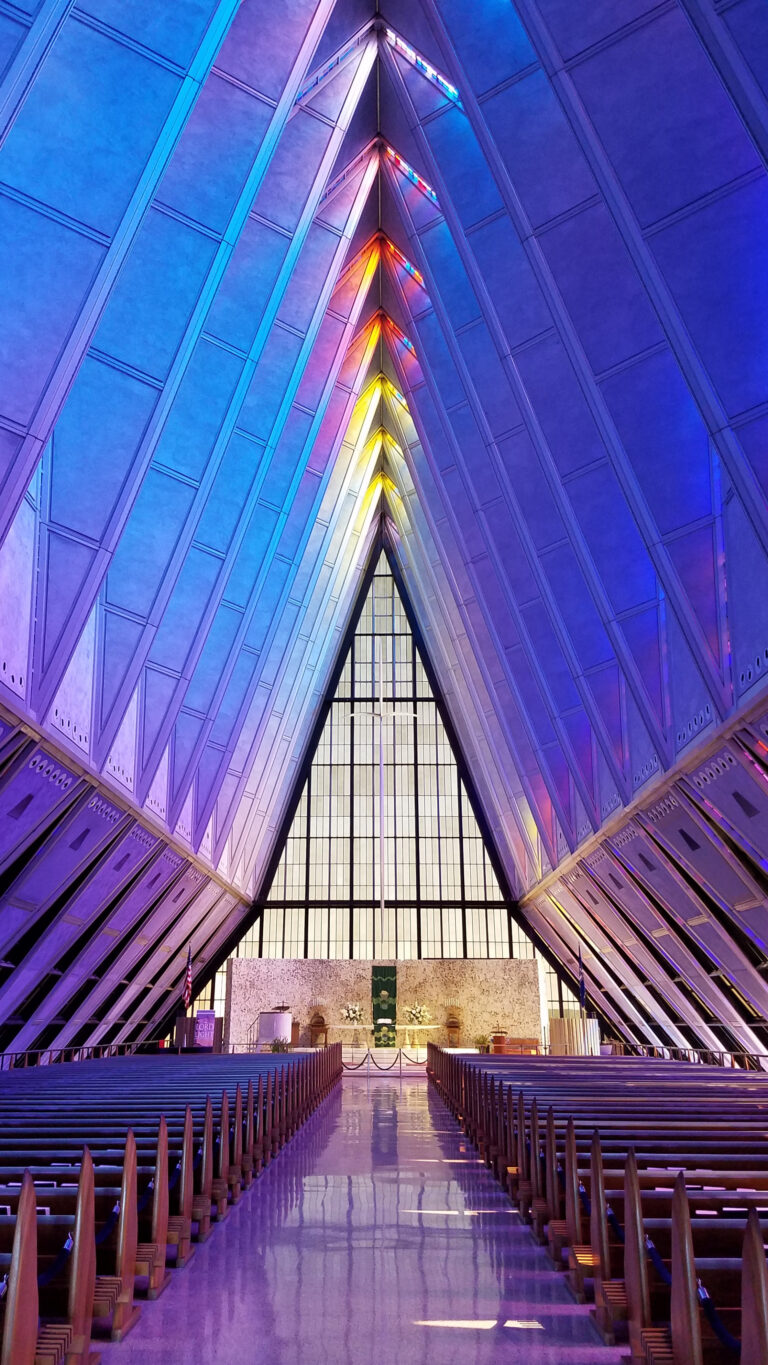
The Protestant worship space on the main level is a light filled, serene, soaring space. The combination of north-south orientation and stained glass provides changing colors throughout the days and seasons.
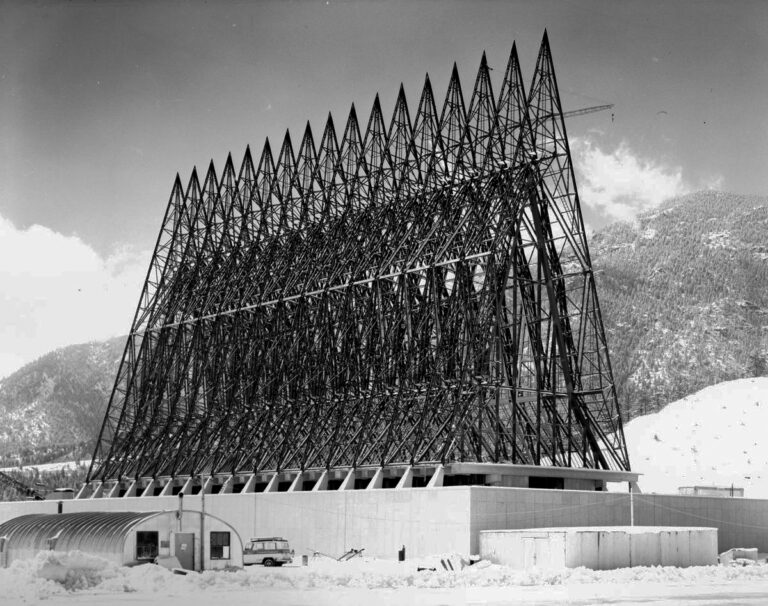
The steel frame structure underneath is visible in this old photo of the original construction. During the renovation additional steel reinforcing will be installed to reduce swaying that occurs during high winds.
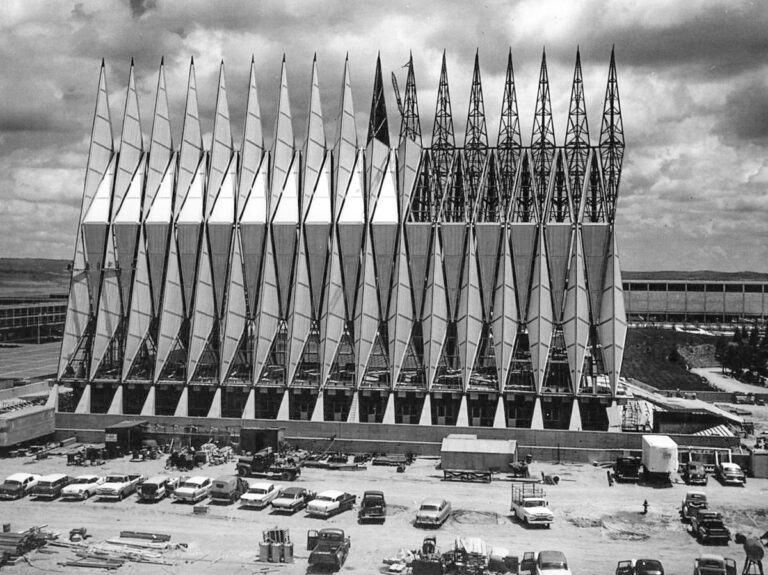
Internal flashing beneath the aluminum skin was proposed in the original design by Walter Netsch, but omitted from construction as it was deemed too expensive. Instead the contractor installed 32 miles of caulk to seal the folded roof seams and prevent rain and melting snow from reaching the structure underneath. The caulk and re-caulking over time contaminated and corroded the metal which left little recourse to stop the leaks other than via an expensive reconstruction process.
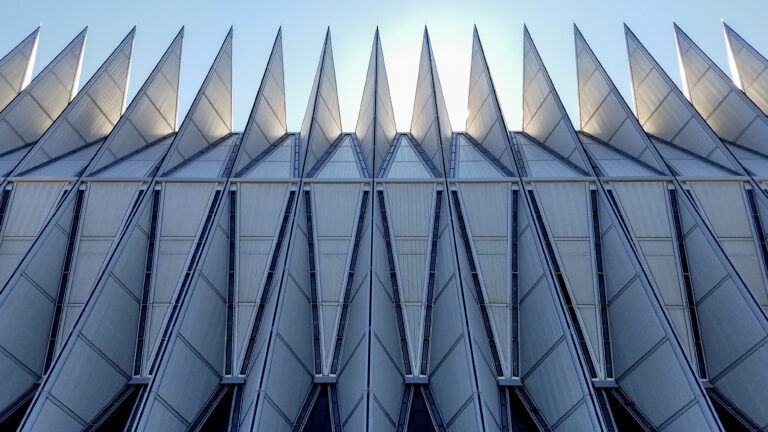
The complex geometry results in very difficult joints to protect from water intrusion. The chapel enclosure is comprised of seventeen, folded, wing-like aluminum spires, and ribbons of stained glass. With the numerous joints and stained glass windows placed at the roof folds it is not surprising the chapel has suffered from leaks and corrosion during its lifespan.
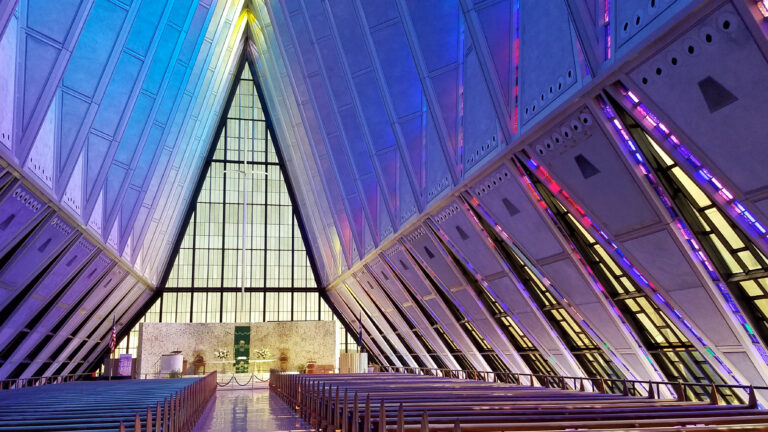
Delicately renovating a complicated national landmark design down to the steel structure and putting it all back together again so it will look the same, but not leak, is costly. Even adjusted for inflation, the $158M price tag is more than 5 times what the original building shell and grounds cost to build.
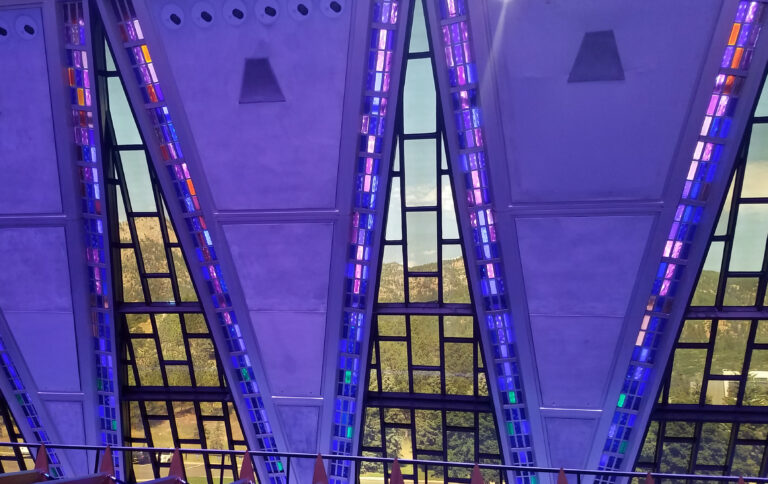
Lesson learned:
Exterior sealant/caulk is often used in construction, but its eventual failure must be assumed. Flashing is a critical last line of defense within building enclosure walls and roofs that provides leak protection from the forces of wind, water, temperature changes, and ice. Installing flashing after a building has already been constructed requires at least a portion of the exterior enclosure be disassembled and rebuilt. If left out or constructed improperly…get the buckets ready!
I look forward to a return visit after the ambitious USAF Academy Chapel renovation is complete…
